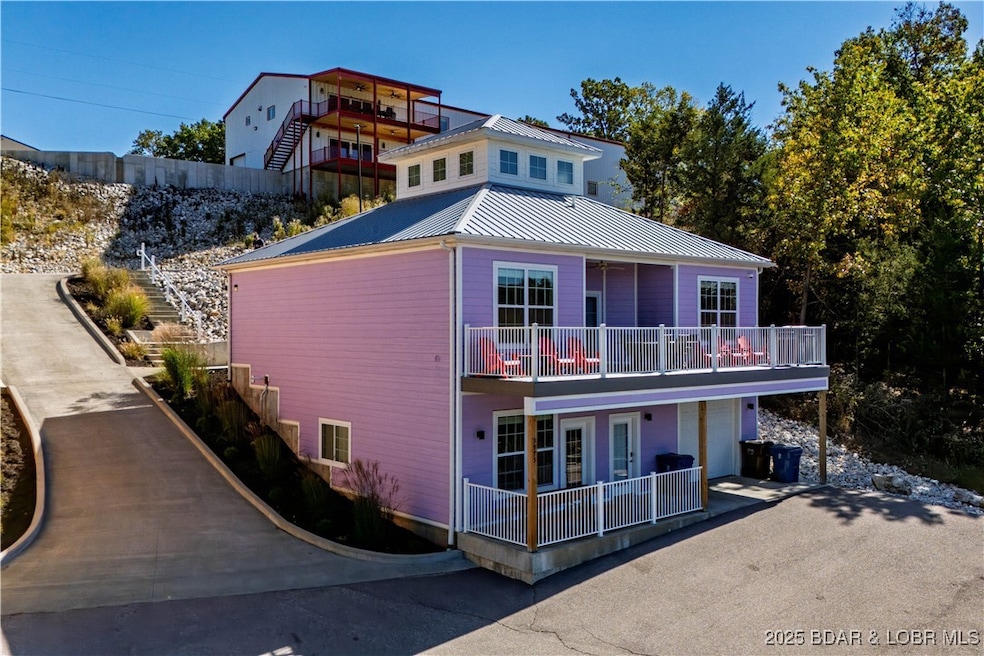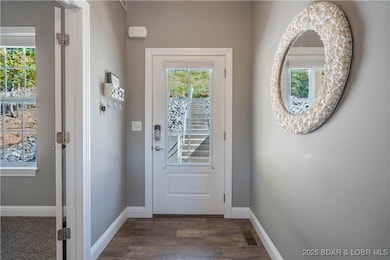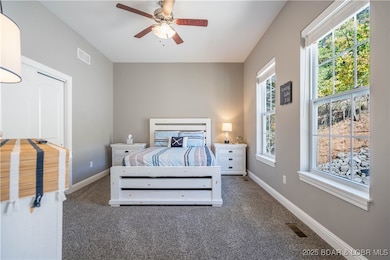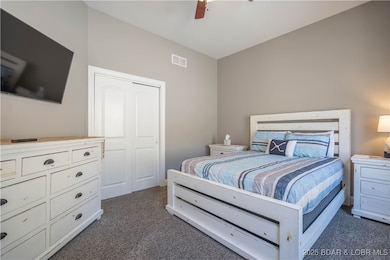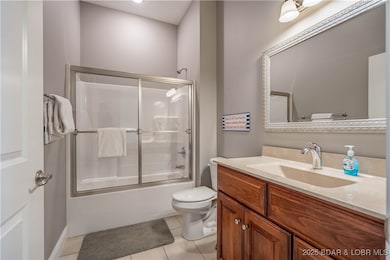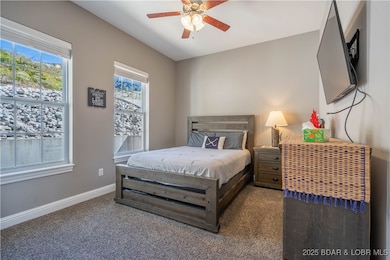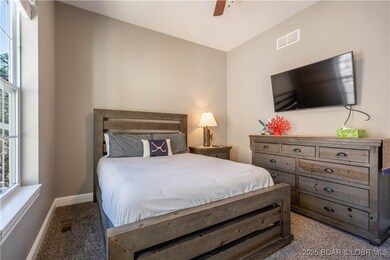5975 Marina View Osage Beach, MO 65065
Estimated payment $3,795/month
Highlights
- Boat Ramp
- Waterfront
- Deck
- Lake View
- Lake Privileges
- Furnished
About This Home
Welcome to this newly listed single-family home in the highly sought-after Redhead Cove, offering the perfect
blend of luxury, convenience, and recreation. Located in a premier spot with unparalleled lake access, this turn-
key property is ready for you to enjoy just in time for summer! The home comes with the largest boat slip
available, ideal for just about all of your boating needs. In addition, you'll love the golf cart included for easy
access to community amenities at Redhead and Performance, making your days on the water and around the
community a breeze. Whether you're cruising the lake or enjoying the vibrant social scene, this location is
unbeatable. This property is currently enrolled in a successful rental program, making it an excellent
opportunity for income generation while still serving as your personal getaway. Plus, it comes with zero HOA
fees, a rare find at the Lake of the Ozarks, making it an even more attractive investment. With its prime
location, boat slip, and move-in ready condition, this home truly has it all. Whether you're looking for a luxury
retreat or an income-producing property, this home offers everything you need and more!
Listing Agent
RE/MAX Lake of the Ozarks Brokerage Phone: (573) 302-2300 License #2014008470 Listed on: 08/07/2025

Co-Listing Agent
RE/MAX Lake of the Ozarks Brokerage Phone: (573) 302-2300 License #2017034174
Home Details
Home Type
- Single Family
Est. Annual Taxes
- $1,580
Year Built
- Built in 2019
Lot Details
- 10,019 Sq Ft Lot
- Lot Dimensions are 70x130x65x130
- Waterfront
Parking
- 1 Car Attached Garage
- Driveway
Interior Spaces
- 2,217 Sq Ft Home
- 2-Story Property
- Furnished
- Coffered Ceiling
- Tray Ceiling
- Ceiling Fan
- Tile Flooring
- Lake Views
- Home Security System
Kitchen
- Oven
- Stove
- Range
- Microwave
- Dishwasher
- Disposal
Bedrooms and Bathrooms
- 5 Bedrooms
- 3 Full Bathrooms
- Walk-in Shower
Laundry
- Dryer
- Washer
Finished Basement
- Walk-Out Basement
- Crawl Space
Accessible Home Design
- Low Threshold Shower
Outdoor Features
- Boat Ramp
- Cove
- Lake Privileges
- Deck
- Covered Patio or Porch
Utilities
- Forced Air Heating and Cooling System
- Heating System Uses Gas
- Private Water Source
- Well
- Shared Septic
Community Details
- Timbercrest Subdivision
Listing and Financial Details
- Assessor Parcel Number 08200900000004016005
Map
Home Values in the Area
Average Home Value in this Area
Tax History
| Year | Tax Paid | Tax Assessment Tax Assessment Total Assessment is a certain percentage of the fair market value that is determined by local assessors to be the total taxable value of land and additions on the property. | Land | Improvement |
|---|---|---|---|---|
| 2025 | $3,164 | $74,550 | $0 | $0 |
| 2024 | $3,161 | $74,550 | $0 | $0 |
| 2023 | $3,364 | $74,550 | $0 | $0 |
| 2022 | $3,312 | $74,550 | $0 | $0 |
| 2021 | $3,312 | $74,550 | $0 | $0 |
| 2020 | $3,337 | $74,550 | $0 | $0 |
| 2019 | $23 | $510 | $0 | $0 |
| 2018 | $23 | $510 | $0 | $0 |
| 2017 | $22 | $510 | $0 | $0 |
| 2016 | $21 | $510 | $0 | $0 |
| 2015 | $21 | $510 | $0 | $0 |
| 2014 | $21 | $510 | $0 | $0 |
| 2013 | -- | $510 | $0 | $0 |
Property History
| Date | Event | Price | List to Sale | Price per Sq Ft |
|---|---|---|---|---|
| 08/07/2025 08/07/25 | For Sale | $695,000 | -- | $313 / Sq Ft |
Purchase History
| Date | Type | Sale Price | Title Company |
|---|---|---|---|
| Warranty Deed | -- | First Title Insurance Agency | |
| Deed | -- | -- |
Source: Bagnell Dam Association of REALTORS®
MLS Number: 3579624
APN: 08-2.0-09.0-000.0-004-016.005
- Lot 2A Casas Del Lago
- 5499 3 Seasons Rd Unit 5
- 5499 3 Seasons Rd Unit E-10
- 5499 3 Seasons Rd Unit B6
- 1594 Mockingbird Ln
- 5744 Baydy Peak Rd
- 5940 Baydy Peak Rd Unit 325
- 5940 Baydy Peak Rd Unit 1111
- 5940 Baydy Peak Rd Unit 222
- 5940 Baydy Peak Rd Unit 113-B
- 5940 Baydy Peak Rd Unit 132
- 5940 Baydy Peak Rd Unit 123
- 5940 Baydy Peak Rd Unit 917-H
- 5940 Baydy Peak Rd Unit 322-D
- 5940 Baydy Peak Rd Unit 1232
- 5940 Baydy Peak Rd Unit 1123
- 5940 Baydy Peak Rd Unit 233
- 5940 Baydy Peak Rd Unit 524
- Lot 10 Shootout Dr
- Lot 17 Shootout Dr
