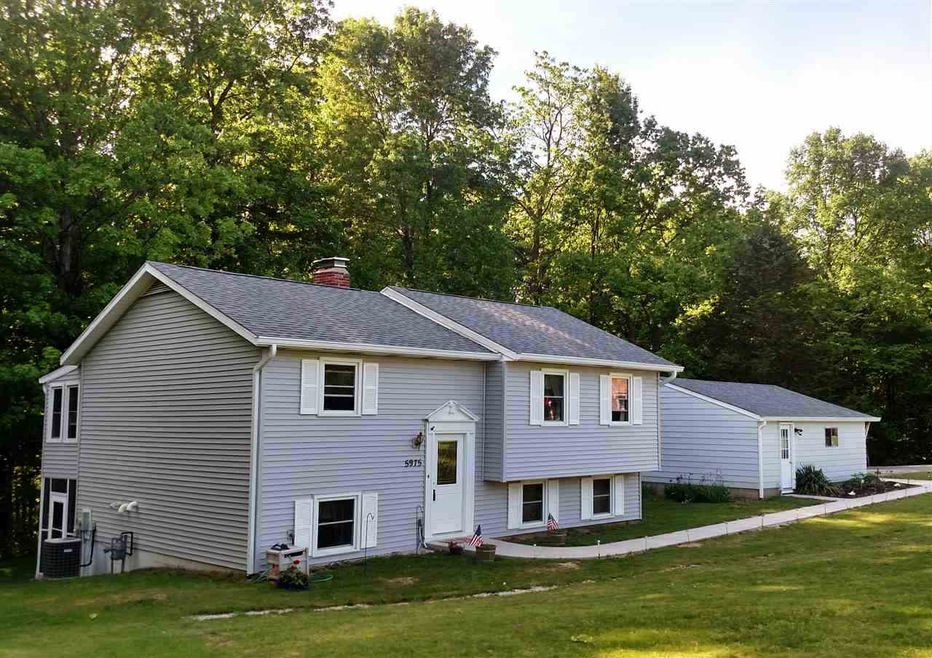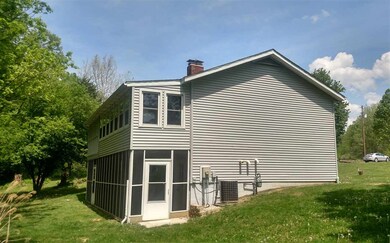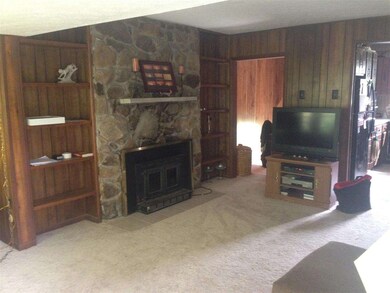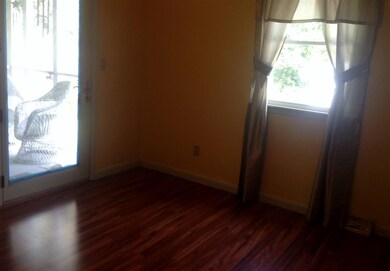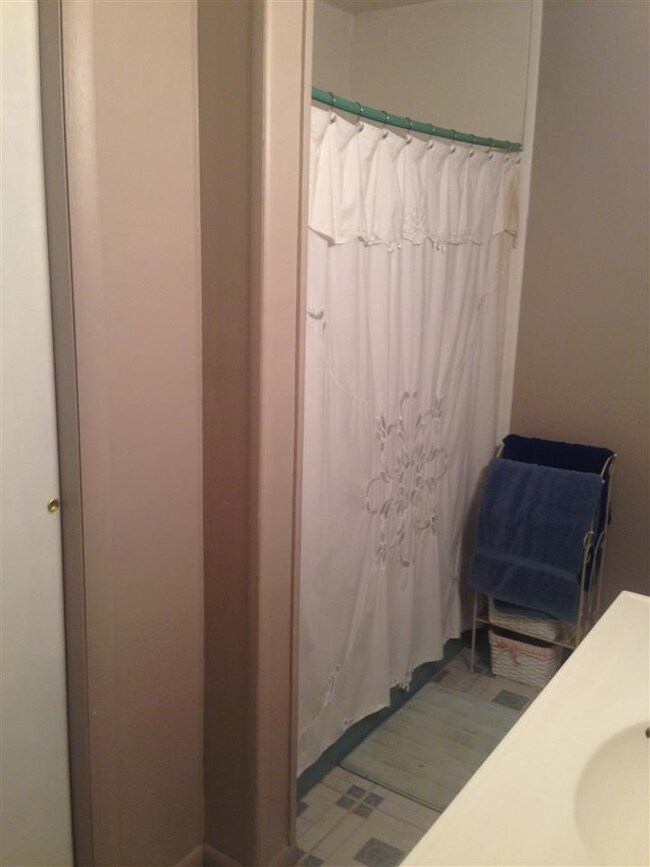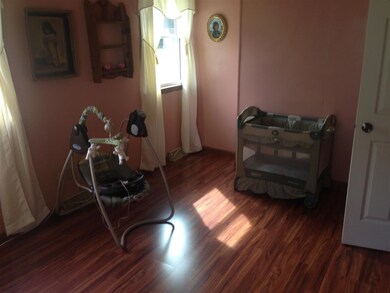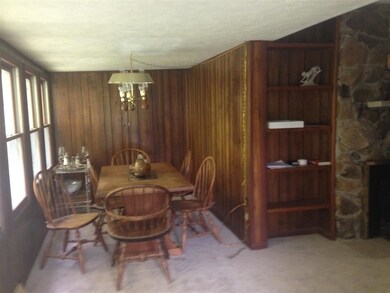5975 N Karen Ct Unionville, IN 47468
Estimated Value: $297,500 - $467,000
Highlights
- Living Room with Fireplace
- Partially Wooded Lot
- Corner Lot
- Unionville Elementary School Rated A
- Traditional Architecture
- Screened Porch
About This Home
As of August 2015Almost 2,000 finished square feet in this 4 bedroom and 3 full bath home in Unionville, just a few minutes northeast of College Mall and a few minutes east of Indiana University. New roof on both the house and garage as well as new siding on the house. Enjoy the rear wooded view and being tucked back on a cul-de-sac in Longridge Addition which has homes with larger lots. The master bedroom has its own private screened in porch. The 20' x 14' living room on the main level has a fireplace with insert and the 17' x 12' family room on the lower level also has a fireplace with insert. The lower level walks out onto the screened in porch from both the family room and laundry/utility room. The 2 car detached garage is larger than normal and measures 24' x 24'. The kitchen appliances and freezer on the lower level are included with the sale. If you're looking for a half acre lot with a wooded view call and set up you're appointment today.
Home Details
Home Type
- Single Family
Est. Annual Taxes
- $821
Year Built
- Built in 1974
Lot Details
- 0.53 Acre Lot
- Cul-De-Sac
- Corner Lot
- Level Lot
- Partially Wooded Lot
- Zoning described as ER, Estate Residential
Parking
- 2 Car Detached Garage
- Driveway
Home Design
- Traditional Architecture
- Bi-Level Home
- Shingle Roof
Interior Spaces
- Wood Burning Fireplace
- Self Contained Fireplace Unit Or Insert
- Entrance Foyer
- Living Room with Fireplace
- 2 Fireplaces
- Screened Porch
Flooring
- Carpet
- Laminate
- Vinyl
Bedrooms and Bathrooms
- 4 Bedrooms
Finished Basement
- Walk-Out Basement
- Basement Fills Entire Space Under The House
- Block Basement Construction
- 1 Bathroom in Basement
- 2 Bedrooms in Basement
Utilities
- Forced Air Heating and Cooling System
- Heating System Uses Gas
- Septic System
Listing and Financial Details
- Assessor Parcel Number 53-06-09-201-022.000-003
Ownership History
Purchase Details
Home Financials for this Owner
Home Financials are based on the most recent Mortgage that was taken out on this home.Home Values in the Area
Average Home Value in this Area
Purchase History
| Date | Buyer | Sale Price | Title Company |
|---|---|---|---|
| Hardin Kyle L | -- | None Available |
Mortgage History
| Date | Status | Borrower | Loan Amount |
|---|---|---|---|
| Open | Hardin Kyle L | $137,755 | |
| Previous Owner | Jackson James D | $100,000 |
Property History
| Date | Event | Price | Change | Sq Ft Price |
|---|---|---|---|---|
| 08/11/2015 08/11/15 | Sold | $136,000 | -2.1% | $69 / Sq Ft |
| 07/27/2015 07/27/15 | Pending | -- | -- | -- |
| 05/19/2015 05/19/15 | For Sale | $138,900 | -- | $71 / Sq Ft |
Tax History Compared to Growth
Tax History
| Year | Tax Paid | Tax Assessment Tax Assessment Total Assessment is a certain percentage of the fair market value that is determined by local assessors to be the total taxable value of land and additions on the property. | Land | Improvement |
|---|---|---|---|---|
| 2024 | $1,532 | $215,500 | $40,600 | $174,900 |
| 2023 | $1,370 | $196,500 | $31,000 | $165,500 |
| 2022 | $965 | $155,800 | $23,200 | $132,600 |
| 2021 | $947 | $144,600 | $23,200 | $121,400 |
| 2020 | $728 | $132,000 | $23,200 | $108,800 |
| 2019 | $754 | $138,500 | $23,200 | $115,300 |
| 2018 | $763 | $138,500 | $23,200 | $115,300 |
| 2017 | $762 | $137,700 | $23,200 | $114,500 |
| 2016 | $747 | $137,700 | $23,200 | $114,500 |
| 2014 | $741 | $135,500 | $23,200 | $112,300 |
| 2013 | $741 | $140,500 | $23,200 | $117,300 |
Map
Source: Indiana Regional MLS
MLS Number: 201522621
APN: 53-06-09-201-022.000-003
- Lot 63 N Viking Ridge Rd Unit 63
- 6529 N Viking Ridge Rd
- 0 N Hilltop Dr Unit 202516944
- 4790 N Benton Dr
- 6825 E State Road 45
- 8027 N Lakeview Dr
- 6630 E Rust Rd
- 6630 E Rust Rd Unit 2A and 2B
- 8899 E Southshore Dr
- 5105 E Earl Young Rd
- 3780 N Upper Birdie Galyan Rd
- 5736 N Pathways Dr
- 6404 N Braksway Dr
- 9578 E State Road 45
- 9408 Derrett Rd
- TBD Shilo Rd
- 9300 Derrett Rd
- 8597 E Wilderness Trail
- 7550 N Lakewood Dr
- 7600 N Blue Heron Dr
- 5995 E Karen Ct
- 5979 N Patti Ct
- 5958 N Floyd Dr
- 6001 N Karen Ct
- 5995 N Karen Ct
- 5928 N Floyd Dr
- 6010 N Floyd Dr
- 5918 N Floyd Dr
- 5785 N Floyd Dr
- 5959 N Patti Ct
- 7887 E Browning Ct
- 5775 N Floyd Dr
- 5776 N Floyd Dr
- 7897 E Browning Ct
- 5755 N Floyd Dr
- 7888 E Browning Ct
- 5750 N Floyd Dr
- 7898 E Browning Ct
- 7979 E State Road 45
- 5700 N Floyd Dr
