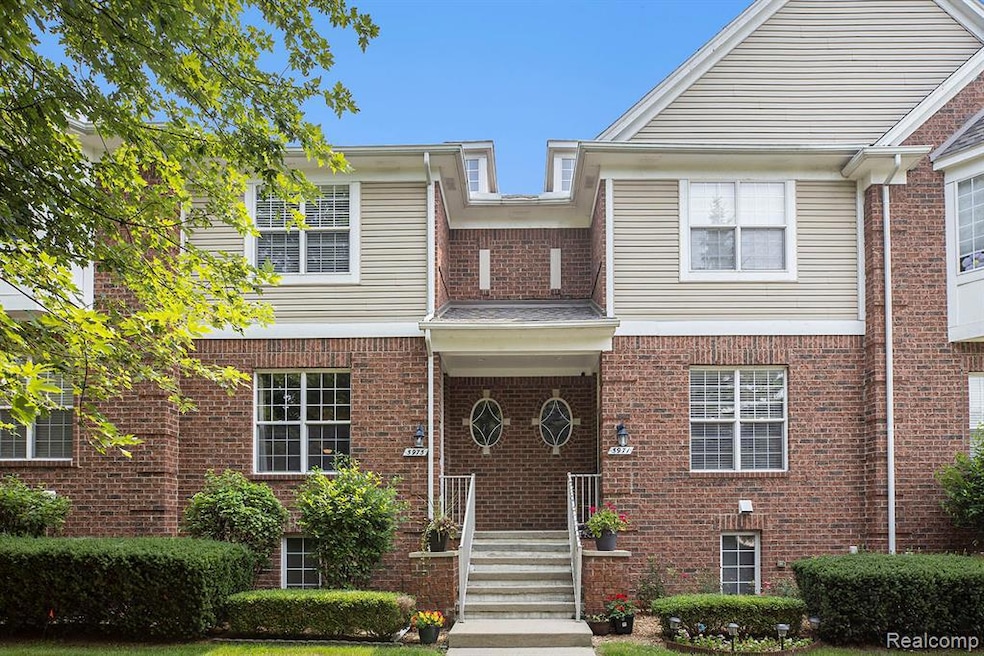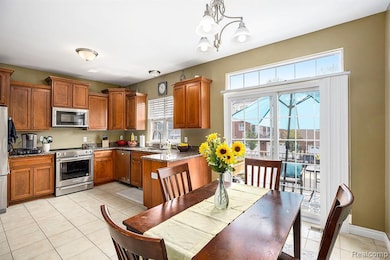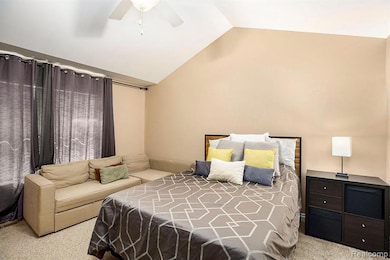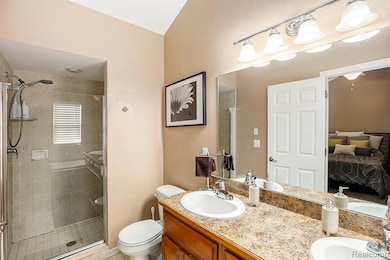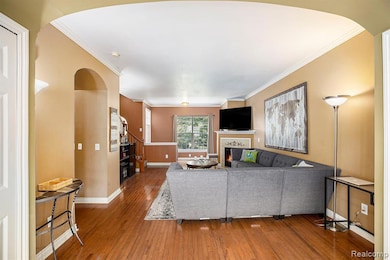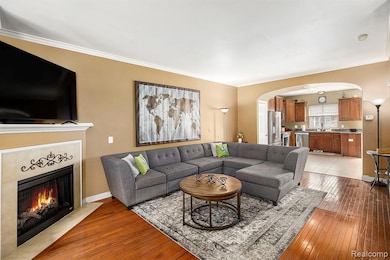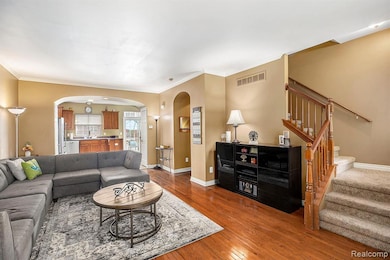5975 Windemere Ln Unit 3 Shelby Township, MI 48316
Estimated payment $2,124/month
Highlights
- Balcony
- 2 Car Direct Access Garage
- Ceiling Fan
- Morgan Elementary School Rated A-
- Forced Air Heating and Cooling System
- Laundry Facilities
About This Home
Step into this beautifully refreshed 2-bedroom, 2.5-bath condo, where comfort meets sophistication. Soaring ceilings and gleaming hardwood floors in the living room invite natural light to pour in, creating a bright and airy ambiance that instantly feels like home. Whether you're hosting friends or whipping up your favorite meal, the large kitchen is ready to impress — featuring rich walnut cabinetry, sleek granite countertops, and modern stainless-steel appliances (new in 2017). Upstairs, you’ll find two spacious bedroom suites, each offering its own full bathroom, large walk-in closet, and plenty of room to unwind. Conveniently located between the bedrooms is the laundry area for added ease. The finished basement, offers a cozy living area and a functional mudroom — perfect for extra living space, a home office, or guest quarters. This move-in ready condo blends style, space, and smart updates — all nestled in the heart of Windemere.
Listing Agent
Jason Mitchell Real Estate Group Michigan LLC License #6504226359 Listed on: 11/16/2025
Townhouse Details
Home Type
- Townhome
Est. Annual Taxes
Year Built
- Built in 2005
HOA Fees
- $250 Monthly HOA Fees
Parking
- 2 Car Direct Access Garage
Home Design
- Brick Exterior Construction
- Poured Concrete
Interior Spaces
- 1,747 Sq Ft Home
- 2-Story Property
- Ceiling Fan
- Gas Fireplace
- Living Room with Fireplace
- Finished Basement
Kitchen
- Free-Standing Gas Oven
- Microwave
- Dishwasher
- Disposal
Bedrooms and Bathrooms
- 2 Bedrooms
Laundry
- Dryer
- Washer
Utilities
- Forced Air Heating and Cooling System
- Heating System Uses Natural Gas
- Natural Gas Water Heater
Additional Features
- Balcony
- Ground Level
Listing and Financial Details
- Assessor Parcel Number 0704351003
Community Details
Overview
- Casa Bella Property Management Association, Phone Number (248) 655-1500
- Windemere Condo #901 Subdivision
Amenities
- Laundry Facilities
Pet Policy
- Dogs and Cats Allowed
Map
Home Values in the Area
Average Home Value in this Area
Tax History
| Year | Tax Paid | Tax Assessment Tax Assessment Total Assessment is a certain percentage of the fair market value that is determined by local assessors to be the total taxable value of land and additions on the property. | Land | Improvement |
|---|---|---|---|---|
| 2025 | $3,519 | $146,600 | $0 | $0 |
| 2024 | $2,083 | $137,700 | $0 | $0 |
| 2023 | $1,973 | $131,800 | $0 | $0 |
| 2022 | $3,182 | $122,400 | $0 | $0 |
| 2021 | $3,095 | $114,500 | $0 | $0 |
| 2020 | $1,816 | $107,800 | $0 | $0 |
| 2019 | $2,833 | $97,200 | $0 | $0 |
| 2018 | $2,836 | $98,400 | $0 | $0 |
| 2017 | $2,806 | $91,600 | $15,000 | $76,600 |
| 2016 | $1,987 | $91,600 | $0 | $0 |
| 2015 | $1,959 | $84,300 | $0 | $0 |
| 2013 | $2,199 | $73,000 | $0 | $0 |
Property History
| Date | Event | Price | List to Sale | Price per Sq Ft | Prior Sale |
|---|---|---|---|---|---|
| 11/16/2025 11/16/25 | For Sale | $299,900 | +51.9% | $172 / Sq Ft | |
| 07/20/2016 07/20/16 | Sold | $197,450 | -1.2% | $116 / Sq Ft | View Prior Sale |
| 05/12/2016 05/12/16 | Pending | -- | -- | -- | |
| 04/29/2016 04/29/16 | For Sale | $199,900 | 0.0% | $118 / Sq Ft | |
| 10/07/2013 10/07/13 | Under Contract | -- | -- | -- | |
| 09/18/2013 09/18/13 | For Rent | $1,600 | 0.0% | -- | |
| 09/18/2013 09/18/13 | Rented | $1,600 | -- | -- |
Purchase History
| Date | Type | Sale Price | Title Company |
|---|---|---|---|
| Warranty Deed | $197,450 | First American Title Ins Co | |
| Warranty Deed | $175,000 | None Available |
Mortgage History
| Date | Status | Loan Amount | Loan Type |
|---|---|---|---|
| Open | $175,500 | New Conventional |
Source: Realcomp
MLS Number: 20251054430
APN: 23-07-04-351-003
- 5854 Vincent Trail
- 6117 Century Ct Unit 19
- 55094 Westchester Dr Unit 36
- 56059 Chesapeake Cir Unit 241
- 56083 Chesapeake Trail
- 56197 Troon N
- 5550 25 Mile Rd
- 54714 Camden Ct
- 54815 Camden Ct
- 55712 Glenbrooke Dr
- 56156 Troon N Unit 216
- 55667 Lochmoor Dr
- 56246 Troon N Unit 195
- 54695 Camden Ct
- 56471 Chesapeake Trail Unit 173
- 5091 Vincent Trail
- 5628 Skylite Ln
- 56563 Scotland Blvd Unit 113
- 56543 Scotland Blvd
- 55206 Leonard Ct
- 6097 Windemere Ln
- 6339 Windemere Ln
- 56114 Stoney Place Ln
- 5463 Stoney Place N Unit 6-102
- 56396 Chesapeake Trail
- 56543 Scotland Blvd
- 56587 Scotland Blvd Unit 115
- 55206 Leonard Ct
- 4700 Park Manor S
- 5151 Parsley Dr Unit 33
- 56645 Long Island Dr Unit 131
- 56616 Longhorn Dr Unit 189
- 7959 Sal Mar Way
- 54189 Bay Point Dr
- 8424 Annsbury Dr
- 8510 Annsbury Dr
- 54100 Buccaneers Bay
- 7867 24 Mile Rd Unit 17
- 6725 Boulder Pointe Dr Unit 7
- 6797 Boulder Pointe Dr Unit 25
