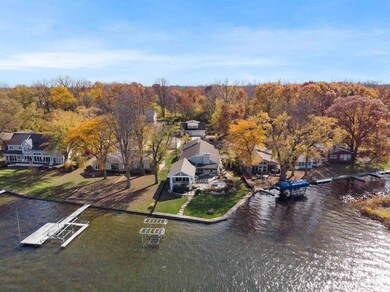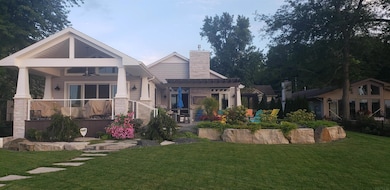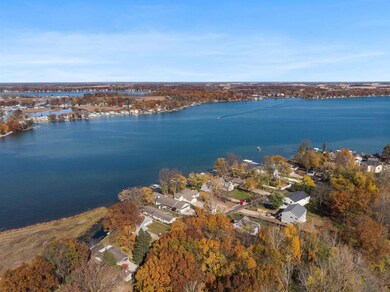
5976 E George St Syracuse, IN 46567
Highlights
- 103 Feet of Waterfront
- Primary Bedroom Suite
- Lake Property
- Pier or Dock
- Open Floorplan
- Craftsman Architecture
About This Home
As of August 2023Just show up with your bathing suits! This 4688 total sq ft, newly renovated move-in ready home with has it all--except you! If you're in the market for a lake-level home that will create long-lasting memories for your family and friends, your search might be over w/this amazing find on fabulous Lake Wawasee! Imagine yourself relaxing on your new Craftsman Style front porch w/ panoramic views or sitting on your spacious waterfront stamped concrete patio, under your awesome pergola that is complete w/ gas grill, granite counter w/ stools, built-in firepit & place for outdoor TV. The main house has an inside & outside SONOS stereo system to enjoy w/ excellent sound. Landscaping is professionally designed. The large 103’ frontage provides plenty of picturesque views. Inside, the newly updated home features 2,488 sq. ft. of living space in main home w/4 bedrooms, 2 primary baths w/ a total of 3 full baths, engineered hardwood floors, custom blinds & draperies, Dacor Professional Gourmet Kitchen appliances, pot filler, large pantry for the family Chef, Quartz counters & professionally decorated. The guest quarters provide 2200 sq. ft. of addt’l living including efficiency apartment, w/1 bedroom, 1 loft area, 2 full baths, & rec room. The Rec Room comes w/ built-in industrial gun safe, & built-in industrial wall unit. Huge fenced-in yard in back house for kids & pets that backs up to wonderful forest preserves that gives you access to the trail--located across the road behind backhouse. The generous .78-acre lot w/plenty of parking & 3-car attached garage in front house & 2-car garage in backhouse. Two dock configurations w/Dock Boxes, Dock Bench & Flower Boxes for Docks. With picturesque views, spacious indoor & outdoor entertaining areas, & luxurious fixtures, this property truly is one of a kind! This opportunity won’t last! Furnishings are available for purchase outside of the sale. See Video Tour!
Home Details
Home Type
- Single Family
Est. Annual Taxes
- $9,780
Year Built
- Built in 2006
Lot Details
- 0.78 Acre Lot
- Lot Dimensions are 106 x 92 x 65 x 211
- 103 Feet of Waterfront
- Lake Front
- Backs to Open Ground
- Aluminum or Metal Fence
- Level Lot
- Irrigation
Parking
- 3 Car Attached Garage
Home Design
- Craftsman Architecture
- Brick Exterior Construction
- Vinyl Construction Material
Interior Spaces
- 4,688 Sq Ft Home
- 1-Story Property
- Open Floorplan
- Built-in Bookshelves
- Built-In Features
- Bar
- Beamed Ceilings
- Ceiling Fan
- 1 Fireplace
- Water Views
- Crawl Space
- Electric Dryer Hookup
Kitchen
- Eat-In Kitchen
- Breakfast Bar
- Walk-In Pantry
- Kitchen Island
- Stone Countertops
- Disposal
Bedrooms and Bathrooms
- 4 Bedrooms
- Primary Bedroom Suite
- Walk-In Closet
- 3 Full Bathrooms
- Double Vanity
Home Security
- Home Security System
- Fire and Smoke Detector
Outdoor Features
- Sun Deck
- Waterski or Wakeboard
- Seawall
- Lake Property
- Lake, Pond or Stream
Schools
- Syracuse Elementary School
- Wawasee Middle School
- Wawasee High School
Utilities
- Central Air
- Geothermal Heating and Cooling
- Well
Listing and Financial Details
- Assessor Parcel Number 43-04-17-100-010.000-025
Community Details
Amenities
- Community Fire Pit
Recreation
- Pier or Dock
Ownership History
Purchase Details
Home Financials for this Owner
Home Financials are based on the most recent Mortgage that was taken out on this home.Purchase Details
Home Financials for this Owner
Home Financials are based on the most recent Mortgage that was taken out on this home.Purchase Details
Home Financials for this Owner
Home Financials are based on the most recent Mortgage that was taken out on this home.Purchase Details
Home Financials for this Owner
Home Financials are based on the most recent Mortgage that was taken out on this home.Similar Homes in Syracuse, IN
Home Values in the Area
Average Home Value in this Area
Purchase History
| Date | Type | Sale Price | Title Company |
|---|---|---|---|
| Deed | $2,950,000 | None Listed On Document | |
| Warranty Deed | $1,599,000 | North American Title Company | |
| Deed | $750,000 | -- | |
| Deed | -- | North American Title Company |
Mortgage History
| Date | Status | Loan Amount | Loan Type |
|---|---|---|---|
| Previous Owner | $900,000 | Future Advance Clause Open End Mortgage | |
| Previous Owner | $5,500,000 | Stand Alone Refi Refinance Of Original Loan | |
| Previous Owner | $368,000 | Adjustable Rate Mortgage/ARM |
Property History
| Date | Event | Price | Change | Sq Ft Price |
|---|---|---|---|---|
| 08/29/2023 08/29/23 | Sold | $2,950,000 | +5.4% | $629 / Sq Ft |
| 02/28/2023 02/28/23 | For Sale | $2,799,000 | +75.0% | $597 / Sq Ft |
| 07/31/2020 07/31/20 | Sold | $1,599,000 | 0.0% | $643 / Sq Ft |
| 07/03/2020 07/03/20 | For Sale | $1,599,000 | +113.2% | $643 / Sq Ft |
| 07/31/2018 07/31/18 | Sold | $750,000 | -16.7% | $362 / Sq Ft |
| 12/04/2017 12/04/17 | For Sale | $899,900 | -- | $434 / Sq Ft |
Tax History Compared to Growth
Tax History
| Year | Tax Paid | Tax Assessment Tax Assessment Total Assessment is a certain percentage of the fair market value that is determined by local assessors to be the total taxable value of land and additions on the property. | Land | Improvement |
|---|---|---|---|---|
| 2024 | $14,839 | $1,648,000 | $869,600 | $778,400 |
| 2023 | $13,468 | $1,481,800 | $790,800 | $691,000 |
| 2022 | $11,946 | $1,305,200 | $697,300 | $607,900 |
| 2021 | $9,314 | $1,008,000 | $593,000 | $415,000 |
| 2020 | $5,364 | $908,900 | $552,600 | $356,300 |
| 2019 | $5,377 | $832,600 | $548,500 | $284,100 |
| 2018 | $4,410 | $763,300 | $548,500 | $214,800 |
| 2017 | $4,344 | $740,000 | $528,800 | $211,200 |
| 2016 | $3,801 | $742,200 | $528,800 | $213,400 |
| 2014 | $4,111 | $729,400 | $528,800 | $200,600 |
| 2013 | $4,111 | $720,100 | $528,800 | $191,300 |
Agents Affiliated with this Home
-

Seller's Agent in 2023
Angie Racolta
Keller Williams Thrive North
(317) 750-1600
406 Total Sales
-

Buyer's Agent in 2023
Deb Paton-Showley
Coldwell Banker Real Estate Group
(574) 527-6022
511 Total Sales
-

Seller's Agent in 2020
Heather Deal
H Team Dream Homes
(574) 551-5699
105 Total Sales
-

Seller Co-Listing Agent in 2020
Eric Hamman
Century 21 Bradley Realty Inc.
(574) 606-7402
60 Total Sales
Map
Source: Indiana Regional MLS
MLS Number: 202305630
APN: 43-04-17-100-010.000-025
- 11691 Indiana 13
- 0 Crows Nest Lots 7 and 8 Dr Unit 202527349
- 6458 E Waco Dr
- 919 S Haug St
- 6592 E Waco Dr
- 1408 S Harkless Dr
- 1422 S Harkless Dr
- 6167 E Pickwick Park Dr
- 601 E Pickwick Dr
- TBD E Pickwick Dr
- tbd Huntington
- 300 E Pickwick Dr
- 800 E Medusa St
- 6793 E Eli Lilly Rd
- 12967 N Eastshore Dr
- 606 S Manor Dr
- 506 E Medusa St
- 500 E Medusa St
- 10978 Indiana 13
- 300 E Medusa St Unit 5D






