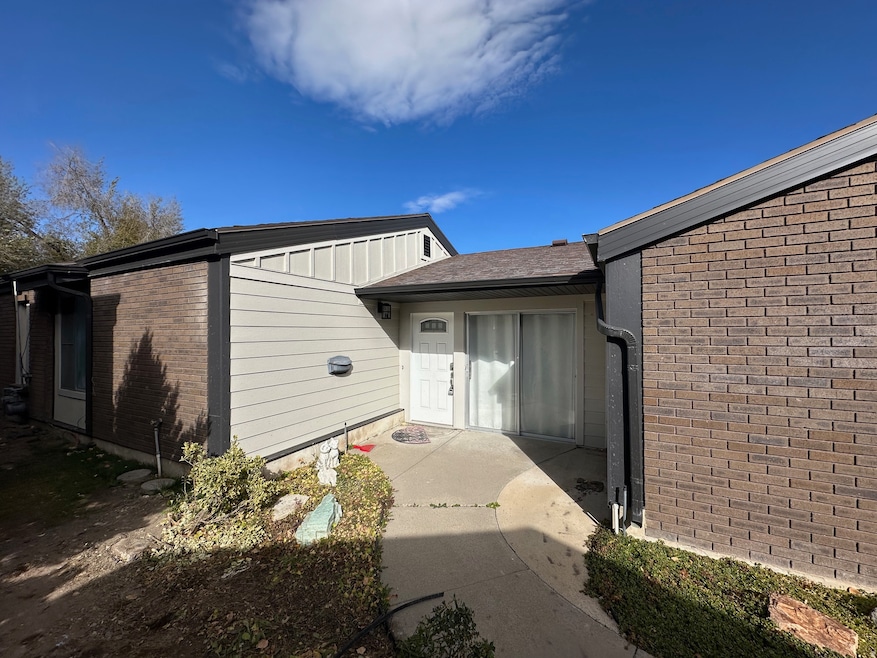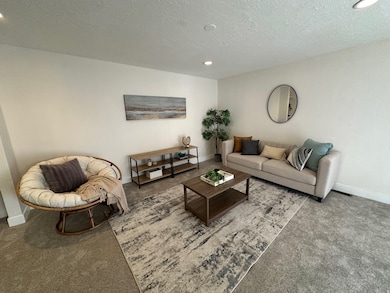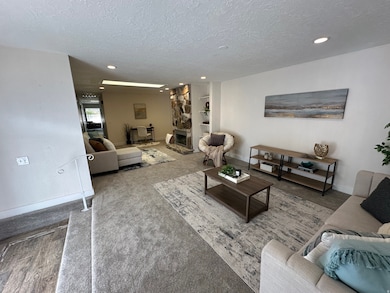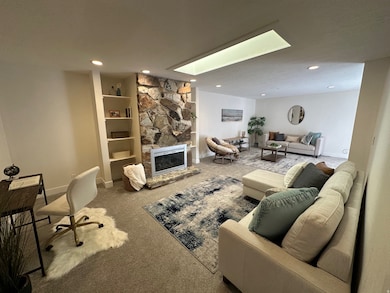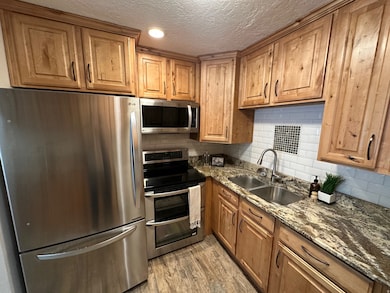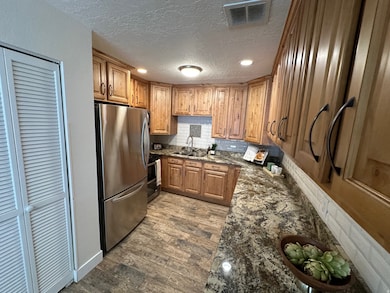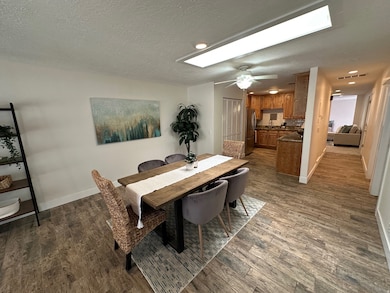5976 S Monte Carlo Dr Salt Lake City, UT 84121
Estimated payment $3,131/month
Highlights
- In Ground Pool
- Mature Trees
- Secluded Lot
- Updated Kitchen
- Clubhouse
- Rambler Architecture
About This Home
*** OPEN HOUSES FRIDAY 11/14 4-6PM and SATURDAY 11/15 2-4PM COME ON BY!!*** Welcome to 5976 Monte Carlo Drive, a rare rambler-style home offering single-level living and an unbeatable east-side Salt Lake location. Step inside to find a bright, open layout featuring new carpet, stainless steel appliances, and granite countertops that complement the upgraded kitchen and baths. Enjoy thoughtful touches throughout, including a fireplace, primary ensuite, and keyless garage entry with built-in storage. The fully fenced backyard feels private and peaceful - perfect for quiet evenings or weekend gatherings - complete with a covered awning for shade and comfort. The location is ideal - just 10 minutes from Big Cottonwood Canyon and 4 minutes to I-215, giving you quick access to anywhere in the valley. You're close to local restaurants, Cottonwood Country Club, parks, and thriving business districts. Whether you're an outdoor enthusiast, family or pet lover, or simply seeking a peaceful haven with space to grow, this home is sure to captivate your heart.
Property Details
Home Type
- Condominium
Est. Annual Taxes
- $2,200
Year Built
- Built in 1971
Lot Details
- Property is Fully Fenced
- Landscaped
- Mature Trees
HOA Fees
- $450 Monthly HOA Fees
Parking
- 2 Car Attached Garage
Home Design
- Rambler Architecture
- Brick Exterior Construction
- Cedar
Interior Spaces
- 1,592 Sq Ft Home
- 1-Story Property
- Skylights
- 1 Fireplace
- Blinds
- Sliding Doors
- Entrance Foyer
- Great Room
- Electric Dryer Hookup
Kitchen
- Updated Kitchen
- Double Oven
- Free-Standing Range
- Range Hood
- Microwave
- Portable Dishwasher
- Granite Countertops
- Disposal
Flooring
- Carpet
- Tile
Bedrooms and Bathrooms
- 3 Main Level Bedrooms
Pool
- In Ground Pool
- Fence Around Pool
Outdoor Features
- Covered Patio or Porch
Schools
- Woodstock Elementary School
- Bonneville Middle School
- Cottonwood High School
Utilities
- Central Heating and Cooling System
- Natural Gas Connected
- Sewer Paid
Listing and Financial Details
- Assessor Parcel Number 22-16-404-010
Community Details
Overview
- Association fees include ground maintenance, sewer, trash, water
- Treo Management Association, Phone Number (801) 355-1136
- Monte Carlo Subdivision
Amenities
- Clubhouse
Recreation
- Community Playground
- Community Pool
- Snow Removal
Pet Policy
- Pets Allowed
Map
Home Values in the Area
Average Home Value in this Area
Tax History
| Year | Tax Paid | Tax Assessment Tax Assessment Total Assessment is a certain percentage of the fair market value that is determined by local assessors to be the total taxable value of land and additions on the property. | Land | Improvement |
|---|---|---|---|---|
| 2025 | $2,199 | $409,800 | $122,900 | $286,900 |
| 2024 | $2,199 | $404,000 | $121,200 | $282,800 |
| 2023 | $2,199 | $383,400 | $115,000 | $268,400 |
| 2022 | $2,225 | $391,700 | $117,500 | $274,200 |
| 2021 | $2,139 | $333,100 | $99,900 | $233,200 |
| 2020 | $1,822 | $270,000 | $81,000 | $189,000 |
| 2019 | $1,886 | $271,800 | $81,500 | $190,300 |
| 2018 | $1,613 | $224,700 | $67,400 | $157,300 |
| 2017 | $1,258 | $196,600 | $59,000 | $137,600 |
| 2016 | $998 | $156,100 | $46,800 | $109,300 |
| 2015 | $143 | $148,600 | $44,500 | $104,100 |
| 2014 | $1,027 | $147,100 | $44,100 | $103,000 |
Property History
| Date | Event | Price | List to Sale | Price per Sq Ft |
|---|---|---|---|---|
| 11/13/2025 11/13/25 | For Sale | $475,000 | -- | $298 / Sq Ft |
Purchase History
| Date | Type | Sale Price | Title Company |
|---|---|---|---|
| Warranty Deed | -- | Advanced Title Slc | |
| Interfamily Deed Transfer | -- | None Available | |
| Quit Claim Deed | -- | None Available | |
| Warranty Deed | -- | Cottonwood Title | |
| Warranty Deed | -- | Cottonwood Title | |
| Interfamily Deed Transfer | -- | Orange Title Ins Agency | |
| Trustee Deed | -- | Turnkey Title & Escrow Llc | |
| Personal Reps Deed | -- | Meridian Title |
Mortgage History
| Date | Status | Loan Amount | Loan Type |
|---|---|---|---|
| Open | $502,500 | Reverse Mortgage Home Equity Conversion Mortgage | |
| Previous Owner | $150,400 | Fannie Mae Freddie Mac |
Source: UtahRealEstate.com
MLS Number: 2122774
APN: 22-16-404-010-0000
- 5895 S Denarles Cir
- 5841 S Fontaine Bleu Cir
- 5780 S Minden Dr
- 1557 E Waterbury Dr Unit A
- 5766 S Beaumont Dr
- 5820 S Waterbury Way Unit H
- 1440 E 5935 S
- 1639 E Saint James Place
- 5809 S Waterbury Dr Unit D
- 1963 E Charleston Ln
- 1528 E 5730 S
- 5680 S 1560 E
- 1876 Jeremy Ct
- 5946 S Highland Dr
- 6112 S Vine Way
- 1460 E Vintry Cir
- 1958 E Cecelia Cir
- 1876 E Casino Way
- 1870 E Monterey Dr Unit M55
- 6385 S 1765 E
- 1586 E Ventnor Ave
- 6165 S 1300 E
- 5522 E Edgewood Dr
- 5327 Gurene Dr
- 1952 E Meadow Downs Way
- 1416 E Hollow Dale Dr Unit ID1249837P
- 2081 E Nod Hill Rd
- 5251 S Cobble Creek Rd
- 2102 E Royal Farm Dr
- 1151 E 6720 S
- 6958 S 1700 E
- 6818 S Luna Way
- 5750 S 900 E
- 1492 E Spring Ln
- 1171 E Broadwing Ln
- 6942 S Boulder Dr
- 1550 E Fort Union Blvd
- 4888 S Highland Cir
- 6893 S Countrywoods Cir Unit 10
- 1920 E Rodeo Walk Dr
