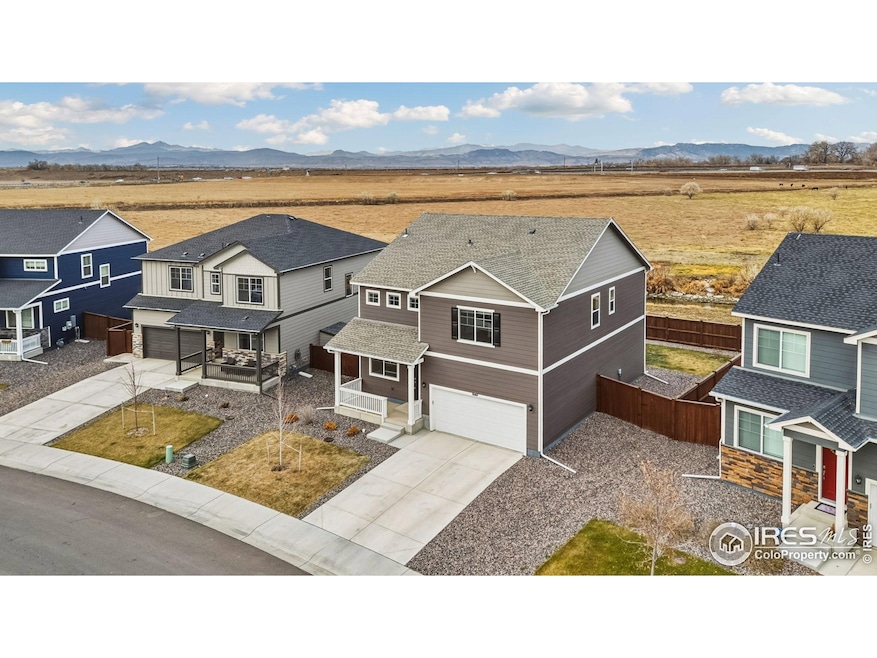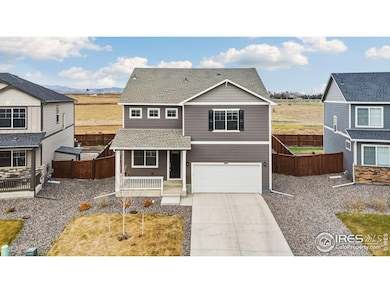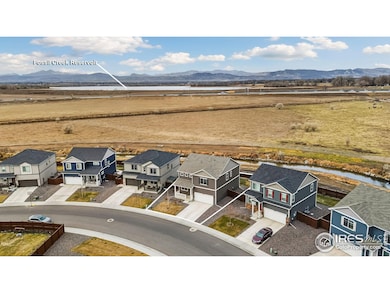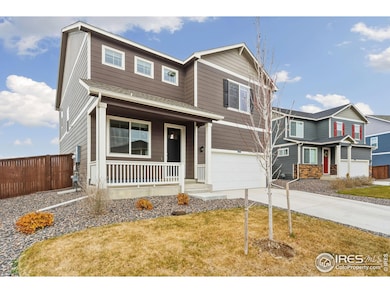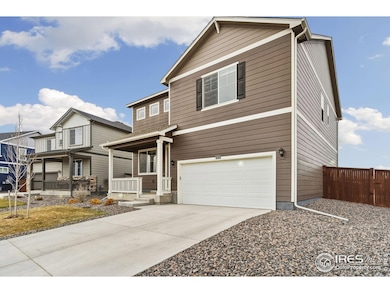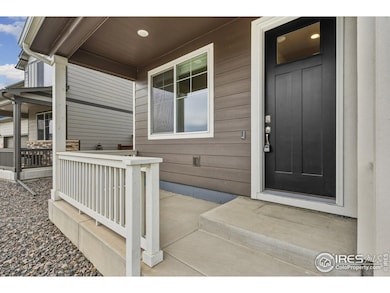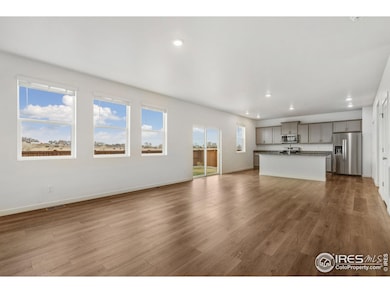5978 Amerifax Dr Windsor, CO 80528
Estimated payment $3,536/month
Highlights
- Water Views
- Open Floorplan
- Loft
- New Construction
- Contemporary Architecture
- Home Office
About This Home
This recently built two-story home sits on a premium lot that backs to open space, giving you sweeping, uninterrupted views of the entire Colorado mountain range and the peaceful feel of nature just beyond your fence line. Inside, the open-concept main living area is designed for easy everyday flow, with durable LVP flooring that ties everything together in a clean, modern look. Light pours in from large windows, making the space feel bright and spacious while offering plenty of room to gather, unwind, or entertain. A custom mural created by local artist Erin Joy Art adds a vibrant splash of personality to the space. The kitchen checks every box with stainless steel appliances, granite countertops, upgraded soft-close cabinets, a center island for extra prep space or casual dining, and a pantry that keeps everything organized. An office area at the front of the home offers a quiet and convenient space ideal for remote work or creative pursuits. Head upstairs to your own private retreat with room for everyone to spread out. A spacious loft creates the perfect family retreat, paired with four versatile bedrooms ready to adapt to work, rest, or hobbies. The primary suite stands out with a newly added window for improved noise reduction, an ensuite bathroom, and a walk-in closet. Outside the backyard is ready to enjoy, with complete landscaping and fencing already in place. Right behind the property, you'll find an open space with horses and wildlife, while scenic nature paths nearby allow you to appreciate natural beauty surrounding the neighborhood. Centrally located for seamless convenience, with quick highway access that keeps you connected to everything you need. Additional updates include a new whole-house steam humidifier for year-round comfort, plus a transferable 10-year new-construction limited home warranty brings an extra layer of confidence to your investment.
Home Details
Home Type
- Single Family
Est. Annual Taxes
- $5,033
Year Built
- Built in 2024 | New Construction
Lot Details
- 6,249 Sq Ft Lot
- Wood Fence
- Sloped Lot
- Sprinkler System
- Property is zoned RMU-1
HOA Fees
- $33 Monthly HOA Fees
Parking
- 2 Car Attached Garage
Property Views
- Water
- Mountain
Home Design
- Contemporary Architecture
- Wood Frame Construction
- Composition Roof
- Concrete Siding
- Composition Shingle
Interior Spaces
- 2,616 Sq Ft Home
- 2-Story Property
- Open Floorplan
- Ceiling height of 9 feet or more
- Double Pane Windows
- Family Room
- Home Office
- Loft
- Crawl Space
Kitchen
- Eat-In Kitchen
- Gas Oven or Range
- Microwave
- Dishwasher
- Kitchen Island
- Disposal
Flooring
- Painted or Stained Flooring
- Luxury Vinyl Tile
Bedrooms and Bathrooms
- 4 Bedrooms
- Walk-In Closet
Laundry
- Laundry on upper level
- Washer and Dryer Hookup
Home Security
- Radon Detector
- Fire and Smoke Detector
Outdoor Features
- Access to stream, creek or river
- Patio
Schools
- Bamford Elementary School
- Preston Middle School
- Fossil Ridge High School
Utilities
- Humidity Control
- Whole House Fan
- Forced Air Heating and Cooling System
Additional Features
- Energy-Efficient HVAC
- Near Farm
Listing and Financial Details
- Assessor Parcel Number R1674600
Community Details
Overview
- Association fees include management
- Fossil Creek Ranch HOA, Phone Number (970) 484-0101
- Fossil Creek Ranch Subdivision
Recreation
- Park
- Hiking Trails
Map
Home Values in the Area
Average Home Value in this Area
Tax History
| Year | Tax Paid | Tax Assessment Tax Assessment Total Assessment is a certain percentage of the fair market value that is determined by local assessors to be the total taxable value of land and additions on the property. | Land | Improvement |
|---|---|---|---|---|
| 2025 | $5,033 | $37,138 | $11,430 | $25,708 |
| 2024 | $3,989 | $27,473 | $27,473 | -- |
| 2022 | $3,596 | $24,650 | $24,650 | $0 |
| 2021 | $250 | $1,682 | $1,682 | $0 |
| 2020 | $6 | $10 | $10 | $0 |
Property History
| Date | Event | Price | List to Sale | Price per Sq Ft | Prior Sale |
|---|---|---|---|---|---|
| 11/21/2025 11/21/25 | For Sale | $584,000 | +4.5% | $223 / Sq Ft | |
| 06/28/2024 06/28/24 | Sold | $558,670 | -0.2% | $219 / Sq Ft | View Prior Sale |
| 05/05/2024 05/05/24 | Pending | -- | -- | -- | |
| 04/11/2024 04/11/24 | For Sale | $559,900 | -- | $220 / Sq Ft |
Purchase History
| Date | Type | Sale Price | Title Company |
|---|---|---|---|
| Special Warranty Deed | $558,670 | None Listed On Document |
Mortgage History
| Date | Status | Loan Amount | Loan Type |
|---|---|---|---|
| Open | $446,324 | New Conventional |
Source: IRES MLS
MLS Number: 1047717
APN: 86104-10-014
- 5008 Buelingo Dr
- 5009 Buelingo Dr
- 5015 Buelingo Dr
- 5991 Holstein Dr
- 4856 Brangus Dr
- BRIDGEPORT Plan at Fossil Creek - Ranch
- CHATHAM Plan at Fossil Creek - Ranch
- HENNESSY Plan at Fossil Creek - Ranch
- BELLAMY Plan at Fossil Creek - Ranch
- 5225 Brangus Dr
- 5307 Brangus Dr
- 5389 Brangus Dr
- 5430 Brangus Dr
- 5471 Brangus Dr
- 5512 Brangus Dr
- 6105 Holstein Dr
- 5594 Brangus Dr
- 5635 Brangus Dr
- Tourmaline Plan at Fossil Creek
- Lapis Plan at Fossil Creek
- 6054 Holstein Dr
- 7324 Tamarisk Dr
- 4801 Signal Tree Dr
- 6071 Rendezvous Pkwy
- 5081 Mckinnon Ct
- 5795 Champlain Dr
- 8329 Medicine Bow Cir
- 3707 Lefever Dr
- 8401 Peakview Dr
- 5387 Euclid Dr
- 5414 Euclid Dr
- 5418 Euclid Dr
- 3056 County Fair Ln
- 4410 Trader St
- 4427 Shivaree St
- 6153 American Oaks St
- 5308 Corbett Dr
- 4825 Autumn Leaf Dr
- 2609 Harvest Park Ln
- 823 Charlton Dr
