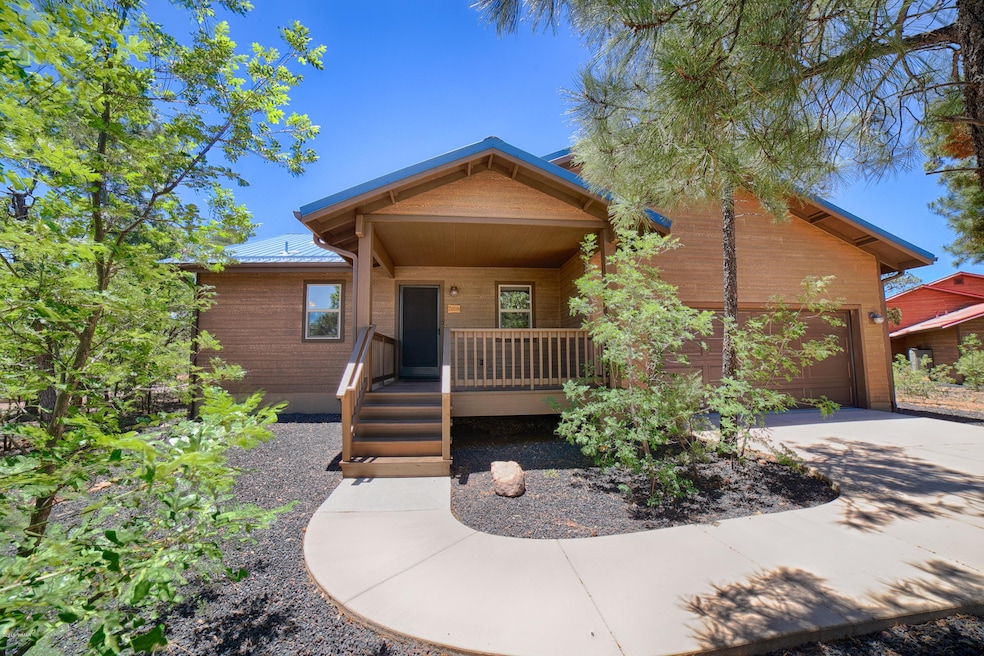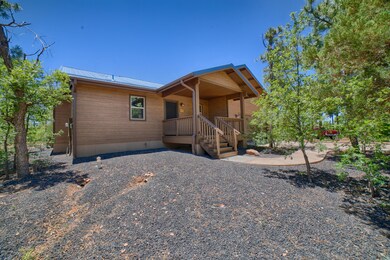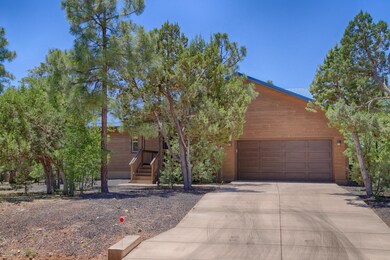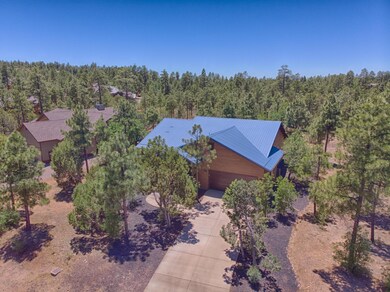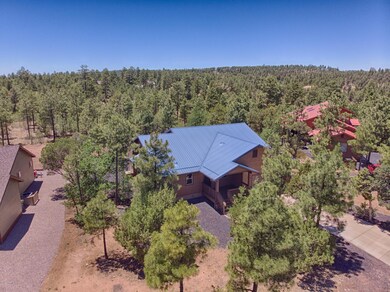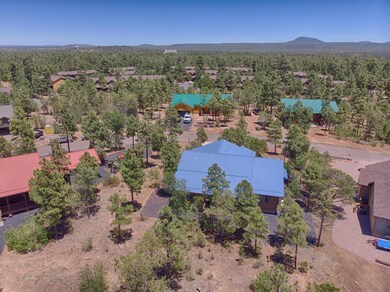
5978 Luminary Way Lakeside, AZ 85929
Highlights
- Panoramic View
- Covered Deck
- Great Room
- Pine Trees
- Vaulted Ceiling
- Double Pane Windows
About This Home
As of September 2018Beautifully Appointed Cabin in Starlight Ridge. Ideal location just minutes from National Forest, hiking, fishing, restaurants, shopping & hospital. Tucked in the trees on an oversized lot with an expansive covered deck that offers a tranquil setting. No maintenance exterior siding, concrete driveway & sidewalk, & metal roofing. Interior offers a split floor plan, spacious bedrooms, gorgeous upgraded laminate flooring, ALL 3 bedrooms & Great Rm have T & G ceilings, wired for security, A/C, stone FP. breakfast bar with nice counter space & plenty of cabinets, lg pantry, oversized Master Bedroom with a spacious Master Bath boasting a tile surround shower with dual shower heads, upgraded fixtures, laundry room offers overhead cabinets and storage closet. This is a must see! Better Hurry!
Last Agent to Sell the Property
Crystal White
Realty Executives Wht Mtn - Pinetop License #BR520465000 Listed on: 09/14/2018
Last Buyer's Agent
Tammy Blair
Advantage Realty Professionals - Lakeside License #SA658482000
Home Details
Home Type
- Single Family
Est. Annual Taxes
- $1,830
Year Built
- Built in 2013
Lot Details
- 0.44 Acre Lot
- Pine Trees
- Property is zoned SD
HOA Fees
- $25 Monthly HOA Fees
Home Design
- Cabin
- Stem Wall Foundation
- Wood Frame Construction
- Pitched Roof
- Metal Roof
Interior Spaces
- 1,596 Sq Ft Home
- 1-Story Property
- Vaulted Ceiling
- Gas Fireplace
- Double Pane Windows
- Entrance Foyer
- Great Room
- Living Room with Fireplace
- Combination Kitchen and Dining Room
- Utility Room
- Panoramic Views
Kitchen
- Breakfast Bar
- Electric Range
- Microwave
- Dishwasher
- Disposal
Flooring
- Carpet
- Laminate
- Tile
Bedrooms and Bathrooms
- 3 Bedrooms
- Split Bedroom Floorplan
- 2.5 Bathrooms
- Double Vanity
- Bathtub with Shower
- Shower Only
Laundry
- Dryer
- Washer
Home Security
- Carbon Monoxide Detectors
- Fire and Smoke Detector
Parking
- 2 Car Attached Garage
- Parking Pad
- Garage Door Opener
Outdoor Features
- Covered Deck
- Rain Gutters
Utilities
- Forced Air Heating and Cooling System
- Heating System Powered By Leased Propane
- Separate Meters
- Electric Water Heater
- Phone Available
- Satellite Dish
- Cable TV Available
Community Details
- Mandatory home owners association
Listing and Financial Details
- Assessor Parcel Number 212-71-115
Ownership History
Purchase Details
Purchase Details
Purchase Details
Purchase Details
Home Financials for this Owner
Home Financials are based on the most recent Mortgage that was taken out on this home.Purchase Details
Purchase Details
Home Financials for this Owner
Home Financials are based on the most recent Mortgage that was taken out on this home.Purchase Details
Home Financials for this Owner
Home Financials are based on the most recent Mortgage that was taken out on this home.Purchase Details
Purchase Details
Similar Homes in the area
Home Values in the Area
Average Home Value in this Area
Purchase History
| Date | Type | Sale Price | Title Company |
|---|---|---|---|
| Quit Claim Deed | -- | First American Title | |
| Warranty Deed | -- | None Listed On Document | |
| Interfamily Deed Transfer | -- | None Available | |
| Quit Claim Deed | -- | Bchh Title Inc | |
| Interfamily Deed Transfer | -- | None Available | |
| Warranty Deed | $305,000 | Lawyers Title | |
| Cash Sale Deed | $245,000 | Pioneer Title Agency Inc | |
| Cash Sale Deed | $30,000 | First American Title Insuran | |
| Cash Sale Deed | $950,000 | First American Title |
Mortgage History
| Date | Status | Loan Amount | Loan Type |
|---|---|---|---|
| Previous Owner | $316,675 | VA | |
| Previous Owner | $311,557 | VA | |
| Previous Owner | $158,505 | New Conventional | |
| Previous Owner | $161,600 | Construction |
Property History
| Date | Event | Price | Change | Sq Ft Price |
|---|---|---|---|---|
| 09/14/2018 09/14/18 | Sold | $305,000 | +24.5% | $191 / Sq Ft |
| 05/04/2016 05/04/16 | Sold | $245,000 | -- | $154 / Sq Ft |
Tax History Compared to Growth
Tax History
| Year | Tax Paid | Tax Assessment Tax Assessment Total Assessment is a certain percentage of the fair market value that is determined by local assessors to be the total taxable value of land and additions on the property. | Land | Improvement |
|---|---|---|---|---|
| 2026 | $1,843 | -- | -- | -- |
| 2025 | $1,759 | $32,376 | $4,043 | $28,333 |
| 2024 | $1,584 | $32,474 | $3,938 | $28,536 |
| 2023 | $1,759 | $26,940 | $3,381 | $23,559 |
| 2022 | $1,584 | $0 | $0 | $0 |
| 2021 | $1,772 | $0 | $0 | $0 |
| 2020 | $1,705 | $0 | $0 | $0 |
| 2019 | $1,708 | $0 | $0 | $0 |
| 2018 | $1,910 | $0 | $0 | $0 |
| 2017 | $1,830 | $0 | $0 | $0 |
| 2016 | $1,635 | $0 | $0 | $0 |
| 2015 | $1,515 | $3,600 | $3,600 | $0 |
Agents Affiliated with this Home
-
C
Seller's Agent in 2018
Crystal White
Realty Executives Wht Mtn - Pinetop
-
T
Buyer's Agent in 2018
Tammy Blair
Advantage Realty Professionals - Lakeside
-
B
Seller's Agent in 2016
BEV BEST
HomeSmart
-
J
Buyer's Agent in 2016
JOYCE REECK
Cedar Ridge Real Estate
Map
Source: White Mountain Association of REALTORS®
MLS Number: 220401
APN: 212-71-115
- 5952 Luminary Way Unit 108
- 6017 Saturn Dr
- 6013 Saturn Dr
- 5913 Saturn Dr
- 5888 Saturn Dr
- 6168 E Starlight Ridge Pkwy
- 5863 Apollo Way
- 5859 Apollo Way
- 6994 Leo Ln
- 6368 Draco Dr
- 5873 Saturn Dr
- 7431 Gemini Ln
- 7011 Mercury Dr
- 6512 Pond Dr
- 6038 Orion
- 5330 S Morgan Mountain Dr
- 6779 White Pine Dr Unit 6757 White Pine Driv
- 5200 S Morgan Mountain Dr
- 5300 S Blue Mountain Dr
- 4747 Hidden Way Spur
