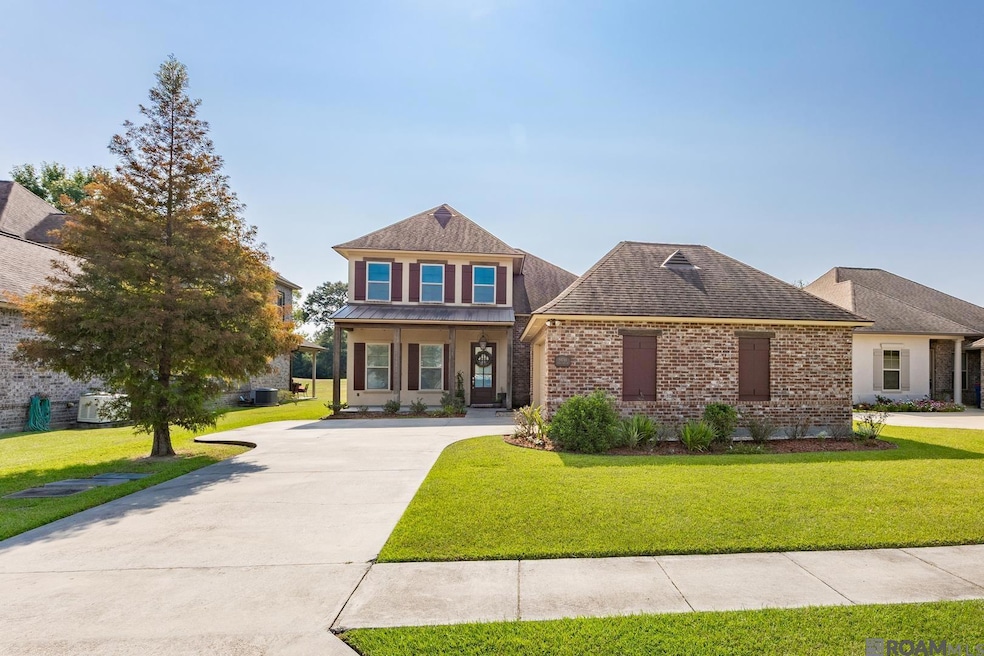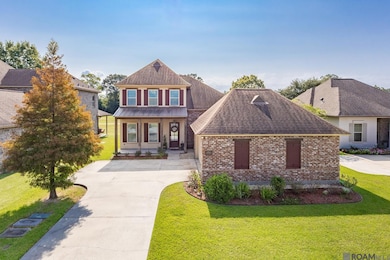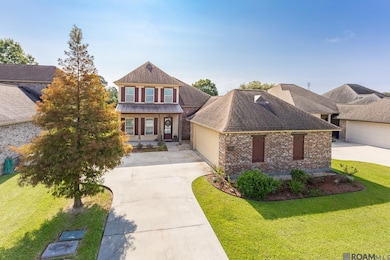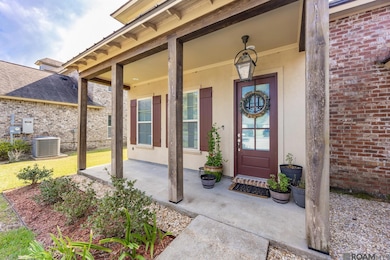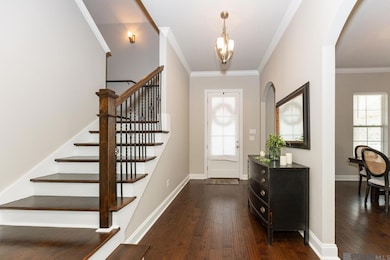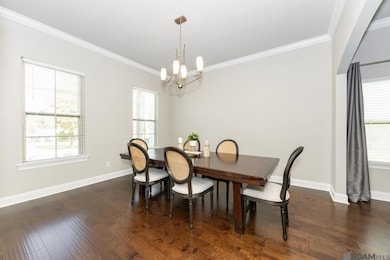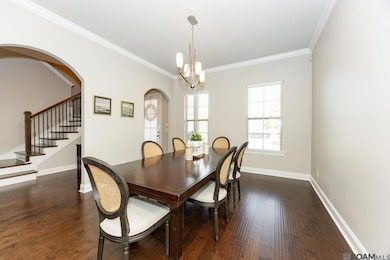59785 Avery James Dr Plaquemine, LA 70764
Estimated payment $2,597/month
Highlights
- On Golf Course
- Traditional Architecture
- Tennis Courts
- Vincent M. Igo Elementary School Rated A-
- Wood Flooring
- Covered Patio or Porch
About This Home
Welcome to this stunning 4 BR, 3 full bath home located in the highly sought-after Cypress Landing Island golf community. Step inside the inviting foyer that opens seamlessly to the dining room, living room, and kitchen—perfect for both everyday living and entertaining. The gourmet kitchen is a chef’s dream, featuring a gas cooktop, wall oven, quartz countertops, undermounted sink, pantry, custom cabinetry, and ample under-counter storage. The spacious living room offers a cozy gas ventless fireplace framed with an exquisite mantle and flanked by custom built-in shelving, all overlooking a wall of windows that fill the room with natural light and showcase breathtaking golf course views. The primary suite is a private retreat with an en-suite bathroom boasting a garden soaking tub, separate shower, quartz countertops, framed mirrors, and a private water closet. A large bonus room with French doors sits just off the kitchen, ideal as an office, playroom, keeping room, or craft room. Upstairs, you’ll find a loft-style bonus area and two additional bedrooms, offering plenty of flexible living space. Outdoors, relax or entertain on the covered concrete patio while enjoying serene golf course views. This home has great curb appeal with lovely landscaping. Additional features include a two-car attached garage with off-street parking. All community residents enjoy a wealth of amenities including discounted golf, tennis courts, a community pool and pool house, playground, and on-site dining at the Bistro. This home is a must see as it is truly an elegant home. Don’t miss this exceptional opportunity—schedule your private showing today!
Home Details
Home Type
- Single Family
Est. Annual Taxes
- $3,729
Year Built
- Built in 2018
Lot Details
- 7,841 Sq Ft Lot
- Lot Dimensions are 60 x 130 x 60 126
- On Golf Course
- Landscaped
HOA Fees
- $120 Monthly HOA Fees
Home Design
- Traditional Architecture
- Brick Exterior Construction
- Slab Foundation
- Shingle Roof
Interior Spaces
- 2,810 Sq Ft Home
- 1-Story Property
- Sound System
- Ceiling height of 9 feet or more
- Ceiling Fan
- Ventless Fireplace
- Gas Log Fireplace
- Window Treatments
- Window Screens
- Fire and Smoke Detector
- Washer and Electric Dryer Hookup
Kitchen
- Eat-In Kitchen
- Breakfast Bar
- Self-Cleaning Oven
- Gas Cooktop
- Microwave
- Dishwasher
- Stainless Steel Appliances
- Disposal
Flooring
- Wood
- Carpet
- Ceramic Tile
Bedrooms and Bathrooms
- 4 Bedrooms
- En-Suite Bathroom
- Walk-In Closet
- 3 Full Bathrooms
- Double Vanity
- Soaking Tub
- Separate Shower
Attic
- Attic Access Panel
- Walkup Attic
Parking
- 2 Car Attached Garage
- Garage Door Opener
- Driveway
- Off-Street Parking
Outdoor Features
- Covered Patio or Porch
- Exterior Lighting
Utilities
- Cooling Available
- Heating Available
- Tankless Water Heater
- Gas Water Heater
Community Details
Overview
- Association fees include common areas, ground maintenance, maint subd entry hoa, pool hoa, rec facilities, common area maintenance
- Cypress Landing At The Island Subdivision
Recreation
- Tennis Courts
- Community Playground
Map
Home Values in the Area
Average Home Value in this Area
Tax History
| Year | Tax Paid | Tax Assessment Tax Assessment Total Assessment is a certain percentage of the fair market value that is determined by local assessors to be the total taxable value of land and additions on the property. | Land | Improvement |
|---|---|---|---|---|
| 2024 | $3,729 | $33,020 | $5,100 | $27,920 |
| 2023 | $3,727 | $32,920 | $5,000 | $27,920 |
| 2022 | $3,726 | $32,920 | $5,000 | $27,920 |
| 2021 | $3,725 | $32,920 | $5,000 | $27,920 |
| 2020 | $3,725 | $32,920 | $5,000 | $27,920 |
| 2019 | $3,727 | $32,920 | $5,000 | $27,920 |
| 2018 | $0 | $0 | $0 | $0 |
Property History
| Date | Event | Price | List to Sale | Price per Sq Ft | Prior Sale |
|---|---|---|---|---|---|
| 10/20/2025 10/20/25 | Price Changed | $410,000 | -2.4% | $146 / Sq Ft | |
| 09/17/2025 09/17/25 | For Sale | $420,000 | +14.8% | $149 / Sq Ft | |
| 08/03/2018 08/03/18 | Sold | -- | -- | -- | View Prior Sale |
| 06/08/2018 06/08/18 | Pending | -- | -- | -- | |
| 06/08/2018 06/08/18 | For Sale | $365,769 | -- | $130 / Sq Ft |
Purchase History
| Date | Type | Sale Price | Title Company |
|---|---|---|---|
| Contract Of Sale | $365,769 | None Available | |
| Deed | -- | -- |
Mortgage History
| Date | Status | Loan Amount | Loan Type |
|---|---|---|---|
| Open | $373,633 | VA |
Source: Greater Baton Rouge Association of REALTORS®
MLS Number: 2025017350
APN: 0610711412CBT
- 58910 April Ln
- 22360 Talbot Dr
- 22260 Talbot Dr
- 58160 Ozone Ln
- 0 Jade Dr
- 0 Jade Dr Unit 2023014542
- 22885 Talbot Dr
- 57930 Orange Dr
- 57925 Joseph St
- 57845 Guidry St
- 57830 Trosclair St
- TBD Lot 424 Randolphs Dr
- 23040 Short St
- 23120 Nadler St
- 23339 Iberville St
- Lot 15 Island Dr
- Lot 29 Island Dr
- Lot 30 Island Dr
- Lot 27 Island Dr
- Lot 38 Island Dr
- 58890 April Ln
- 24505 Earle Dr
- 7540 Chad St
- 3517 Bird Heights Ave
- 6795 Belle Vale Dr
- 3937 Cypress Hall Dr
- 3476 Sweetwater Blvd
- 4414 Olivia Dr
- 4898 Belmont Dr
- 6011 Riverbrook Dr
- 6103 Belle Grove Dr
- 4000 Lake Beau Pre Blvd Unit 67
- 4000 Lake Beau Pre Blvd Unit 136
- 3257 Pointe-Marie Dr
- 5668 Ducros Dr
- 5578 Arialo Dr
- 2860 Pointe-Marie Dr
- 2757 Chenal Ct
- 2403 Brightside Dr
- 2501 Brightside Dr
