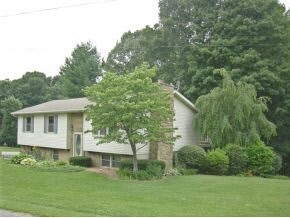5979 N Patti Ct Unionville, IN 47468
Estimated Value: $268,180 - $326,000
3
Beds
2
Baths
1,681
Sq Ft
$176/Sq Ft
Est. Value
Highlights
- Lake, Pond or Stream
- Community Fire Pit
- Shed
- Unionville Elementary School Rated A
- 2 Car Attached Garage
- Landscaped
About This Home
As of June 2015This home is located at 5979 N Patti Ct, Unionville, IN 47468 since 01 April 2015 and is currently estimated at $296,545, approximately $176 per square foot. This property was built in 1981. 5979 N Patti Ct is a home located in Monroe County with nearby schools including Unionville Elementary School, Tri-North Middle School, and Bloomington High School North.
Home Details
Home Type
- Single Family
Est. Annual Taxes
- $669
Year Built
- Built in 1981
Lot Details
- 0.55 Acre Lot
- Landscaped
Parking
- 2 Car Attached Garage
- Driveway
Home Design
- Bi-Level Home
- Stone Exterior Construction
- Vinyl Construction Material
Interior Spaces
- Gas Log Fireplace
- Basement
- Block Basement Construction
Kitchen
- Electric Oven or Range
- Laminate Countertops
Bedrooms and Bathrooms
- 3 Bedrooms
- 2 Full Bathrooms
Outdoor Features
- Lake, Pond or Stream
- Shed
Utilities
- Central Air
- Heat Pump System
- Septic System
Community Details
- Community Fire Pit
Ownership History
Date
Name
Owned For
Owner Type
Purchase Details
Listed on
Apr 1, 2015
Closed on
Jun 18, 2015
Sold by
Leonard John P and Leonard Laurel C
Bought by
Bolis Andrew S and Bolis Jessica E
List Price
$139,900
Sold Price
$137,000
Premium/Discount to List
-$2,900
-2.07%
Current Estimated Value
Home Financials for this Owner
Home Financials are based on the most recent Mortgage that was taken out on this home.
Estimated Appreciation
$159,545
Avg. Annual Appreciation
7.97%
Original Mortgage
$123,300
Outstanding Balance
$96,545
Interest Rate
3.82%
Mortgage Type
New Conventional
Estimated Equity
$203,495
Purchase Details
Closed on
Mar 28, 2008
Sold by
Leonard John P and Leonard Laurel C
Bought by
Leonard John P and Leonard Laurel C
Purchase Details
Closed on
Aug 7, 2006
Sold by
Cherry James D and Cherry Verna R
Bought by
Leonard John E and Leonard Laurel C
Home Financials for this Owner
Home Financials are based on the most recent Mortgage that was taken out on this home.
Original Mortgage
$131,929
Interest Rate
6.82%
Mortgage Type
FHA
Create a Home Valuation Report for This Property
The Home Valuation Report is an in-depth analysis detailing your home's value as well as a comparison with similar homes in the area
Home Values in the Area
Average Home Value in this Area
Purchase History
| Date | Buyer | Sale Price | Title Company |
|---|---|---|---|
| Bolis Andrew S | -- | None Available | |
| Leonard John P | -- | None Available | |
| Leonard John E | -- | None Available |
Source: Public Records
Mortgage History
| Date | Status | Borrower | Loan Amount |
|---|---|---|---|
| Open | Bolis Andrew S | $123,300 | |
| Previous Owner | Leonard John P | $129,411 | |
| Previous Owner | Leonard John E | $131,929 |
Source: Public Records
Property History
| Date | Event | Price | Change | Sq Ft Price |
|---|---|---|---|---|
| 06/23/2015 06/23/15 | Sold | $137,000 | -2.1% | $81 / Sq Ft |
| 04/01/2015 04/01/15 | Pending | -- | -- | -- |
| 04/01/2015 04/01/15 | For Sale | $139,900 | -- | $83 / Sq Ft |
Source: Indiana Regional MLS
Tax History Compared to Growth
Tax History
| Year | Tax Paid | Tax Assessment Tax Assessment Total Assessment is a certain percentage of the fair market value that is determined by local assessors to be the total taxable value of land and additions on the property. | Land | Improvement |
|---|---|---|---|---|
| 2024 | $1,342 | $193,700 | $41,600 | $152,100 |
| 2023 | $1,192 | $175,400 | $31,700 | $143,700 |
| 2022 | $942 | $152,700 | $23,800 | $128,900 |
| 2021 | $962 | $145,700 | $23,800 | $121,900 |
| 2020 | $742 | $133,200 | $23,800 | $109,400 |
| 2019 | $701 | $131,500 | $23,800 | $107,700 |
| 2018 | $710 | $131,500 | $23,800 | $107,700 |
| 2017 | $715 | $131,400 | $23,800 | $107,600 |
| 2016 | $725 | $134,300 | $23,800 | $110,500 |
| 2014 | $1,689 | $129,300 | $23,800 | $105,500 |
| 2013 | $1,689 | $134,500 | $23,800 | $110,700 |
Source: Public Records
Map
Source: Indiana Regional MLS
MLS Number: 201512745
APN: 53-06-09-201-023.000-003
Nearby Homes
- Lot 63 N Viking Ridge Rd Unit 63
- 6529 N Viking Ridge Rd
- 4790 N Benton Dr
- 6825 E State Road 45
- 0 N Hilltop Dr Unit 202516944
- 5105 E Earl Young Rd
- 6630 E Rust Rd
- 6630 E Rust Rd Unit 2A and 2B
- 8027 N Lakeview Dr
- 8899 E Southshore Dr
- 3780 N Upper Birdie Galyan Rd
- 5736 N Pathways Dr
- 6404 N Braksway Dr
- 9578 E State Road 45
- TBD Shilo Rd
- 9408 Derrett Rd
- 9300 Derrett Rd
- 8597 E Wilderness Trail
- 7550 N Lakewood Dr
- 5988 E State Road 45
- 5975 N Karen Ct
- 5928 N Floyd Dr
- 5785 N Floyd Dr
- 5918 N Floyd Dr
- 5995 E Karen Ct
- 5958 N Floyd Dr
- 5959 N Patti Ct
- 5775 N Floyd Dr
- 5995 N Karen Ct
- 5776 N Floyd Dr
- 7887 E Browning Ct
- 6001 N Karen Ct
- 6010 N Floyd Dr
- 5755 N Floyd Dr
- 7888 E Browning Ct
- 5750 N Floyd Dr
- 7897 E Browning Ct
- 5700 N Floyd Dr
- 7898 E Browning Ct
- 7777 E State Road 45
