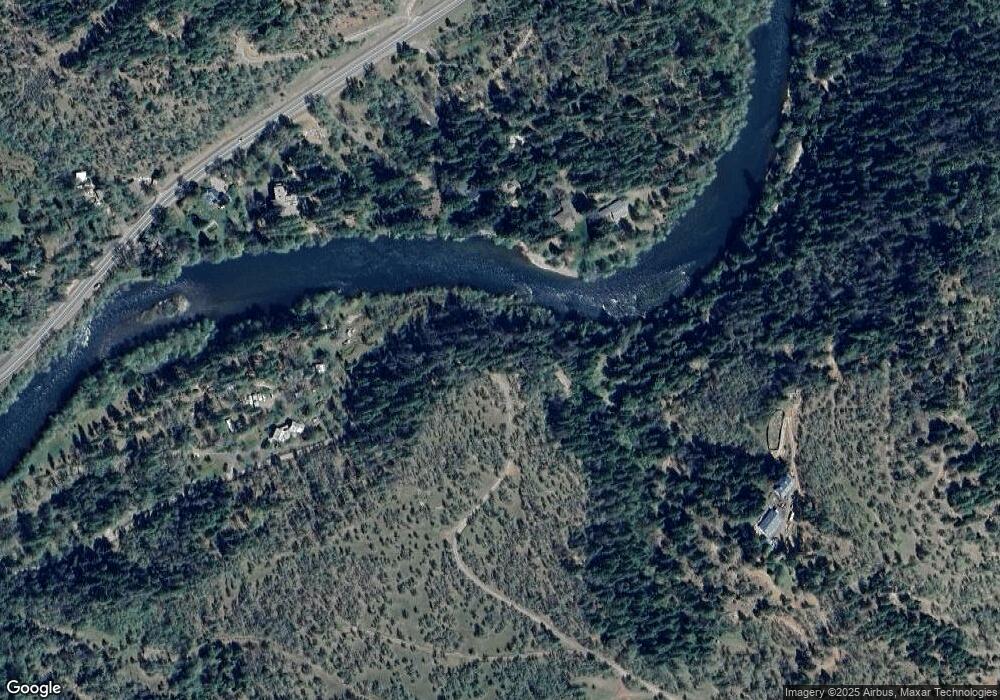5979 Old Ferry Rd Shady Cove, OR 97539
Estimated Value: $886,647 - $1,804,000
5
Beds
4
Baths
3,055
Sq Ft
$394/Sq Ft
Est. Value
About This Home
This home is located at 5979 Old Ferry Rd, Shady Cove, OR 97539 and is currently estimated at $1,203,216, approximately $393 per square foot. 5979 Old Ferry Rd is a home located in Jackson County with nearby schools including Shady Cove School, Eagle Point Middle School, and White Mountain Middle School.
Ownership History
Date
Name
Owned For
Owner Type
Purchase Details
Closed on
Feb 23, 2018
Sold by
Jones Eagle
Bought by
Sinnott Family Trust and Sinnott
Current Estimated Value
Purchase Details
Closed on
Feb 16, 2018
Sold by
Jones Eagle
Bought by
Sinnott Robert C and Sinnott D M
Purchase Details
Closed on
Jun 19, 2017
Sold by
Schultz Paul and Schultz Lori A
Bought by
Feldmnan Ilene and Feldman 2006 Trust
Home Financials for this Owner
Home Financials are based on the most recent Mortgage that was taken out on this home.
Original Mortgage
$275,000
Interest Rate
4.02%
Mortgage Type
Seller Take Back
Purchase Details
Closed on
Mar 3, 2011
Sold by
Huth Mark and Mcnamara Deborah F
Bought by
Schultz Paul and Schultz Lori A
Home Financials for this Owner
Home Financials are based on the most recent Mortgage that was taken out on this home.
Original Mortgage
$100,000
Interest Rate
4.71%
Mortgage Type
Seller Take Back
Create a Home Valuation Report for This Property
The Home Valuation Report is an in-depth analysis detailing your home's value as well as a comparison with similar homes in the area
Home Values in the Area
Average Home Value in this Area
Purchase History
| Date | Buyer | Sale Price | Title Company |
|---|---|---|---|
| Sinnott Family Trust | $660,000 | First American Title | |
| Sinnott Robert C | $660,000 | First American Title | |
| Feldmnan Ilene | $395,000 | Ticor Title Company Of Or | |
| Schultz Paul | $250,000 | First American Title |
Source: Public Records
Mortgage History
| Date | Status | Borrower | Loan Amount |
|---|---|---|---|
| Previous Owner | Feldmnan Ilene | $275,000 | |
| Previous Owner | Schultz Paul | $100,000 |
Source: Public Records
Tax History Compared to Growth
Tax History
| Year | Tax Paid | Tax Assessment Tax Assessment Total Assessment is a certain percentage of the fair market value that is determined by local assessors to be the total taxable value of land and additions on the property. | Land | Improvement |
|---|---|---|---|---|
| 2025 | $3,475 | $397,314 | $29,134 | $368,180 |
| 2024 | $3,475 | $385,868 | $28,398 | $357,470 |
| 2023 | $3,364 | $460,287 | $27,687 | $432,600 |
| 2022 | $2,284 | $257,717 | $27,687 | $230,030 |
| 2021 | $2,133 | $240,839 | $195,449 | $45,390 |
| 2020 | $2,368 | $233,828 | $189,758 | $44,070 |
| 2019 | $2,341 | $220,416 | $178,876 | $41,540 |
| 2018 | $3,322 | $11,625 | $7,345 | $4,280 |
| 2017 | $248 | $11,625 | $7,345 | $4,280 |
| 2016 | $239 | $10,964 | $6,924 | $4,040 |
| 2015 | $231 | $10,964 | $6,924 | $4,040 |
| 2014 | $222 | $10,347 | $6,527 | $3,820 |
Source: Public Records
Map
Nearby Homes
- 26691 Highway 62
- 26877 Highway 62
- 26268 Highway 62
- 4299 Old Ferry Rd
- 739 Elk Creek Rd
- 24520 Highway 62
- 750 Highway 227
- 84 Meadow Ln
- 23619 Oregon 62
- 1755 Old Ferry Rd
- 23159 Highway 62
- 835 Ragsdale Rd
- 0 Train Ln Unit 220212031
- 838 Ragsdale Rd
- 635 Sarma Dr
- 124 Hudspeth Ln
- 30 Dion Ct Unit 3
- 1027 Chevney Way
- 551 Hudspeth Ln
- 0 Tl1200 Loper Ln
- 26588 Highway 62
- 26614 Highway 62
- 26624 Highway 62
- 26602 Highway 62
- 26662 Highway 62
- 26646 Highway 62
- 26570 Highway 62
- 26698 Highway 62
- 26698 Highway 62
- 25580 Highway 62
- 25580 Oregon 62
- 26605 Highway 62
- 26565 Highway 62
- 26734 Highway 62
- 25570 Highway 62
- 26729 Highway 62
- 26699 Oregon 62
- 26699 Highway 62
- 26790 Highway 62
- 26731 Highway 62
