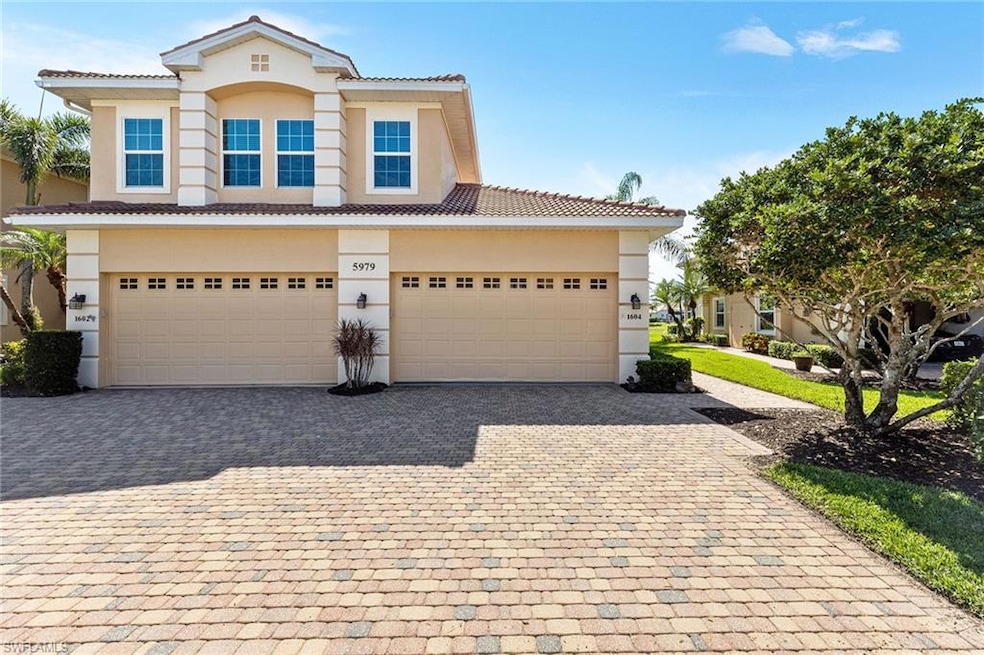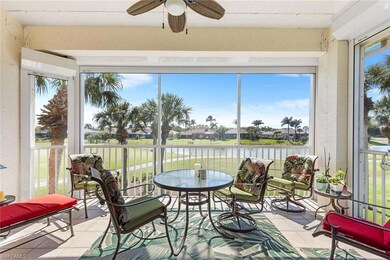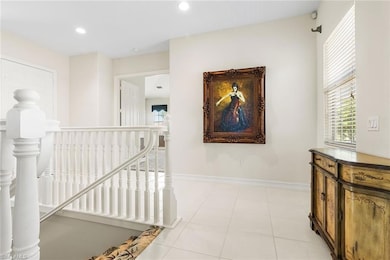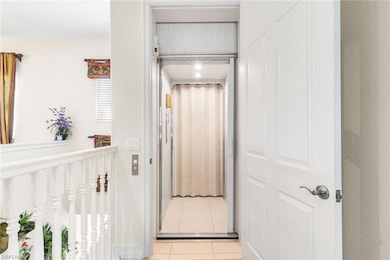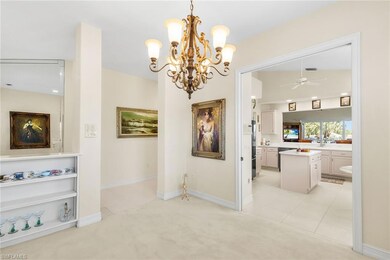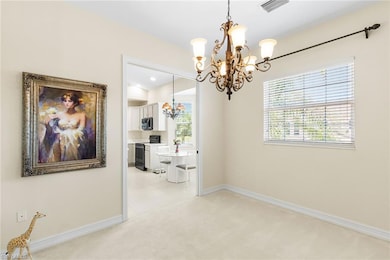5979 Trophy Dr Unit 1604 Naples, FL 34110
The Strand NeighborhoodEstimated payment $4,114/month
Highlights
- Lake View
- Vaulted Ceiling
- Walk-In Pantry
- Veterans Memorial Elementary School Rated A
- Breakfast Area or Nook
- Laundry Room
About This Home
Buy confidently. Property recently inspected and repairs completed. Spacious, bright and move-in ready, this second-floor Pebble Beach plan in Trophy Club offers almost 2,700 square feet, three bedrooms, three full baths, impact windows and sliders, volume ceilings, sunny southern exposure, a private elevator and sweeping lake and golf course views. New remote-controlled storm shutters on lanai. The kitchen boasts stainless steel LG appliances, large walk-in pantry, pullout cabinet drawers, center island and breakfast nook. Adjacent to the kitchen is a flexible space that can be a dining room, den or home office. The oversized third bedroom with walk-in closet and attached bath can serve as an in-law suite or theater room. Laundry room has an LG washer and dryer, scrub tub, overhead cabinets and small refrigerator. Prime location, directly across the street from Trophy Club's clubhouse, pool, spa and guest parking. The Strand allows owners to have their golf carts, so the attached two-car garage is ideal for a car and golf cart. Brick paver driveways, new roofs (2023) and freshly paved streets keep the curb appeal high. Exterior painting is scheduled for 2025. The Strand is an active 27-hole country club community with a vibrant social calendar, pickleball, tennis, bocce, croquet, fully equipped fitness center, day spa, and Junior Olympic pool with poolside bar and dining. Beautiful 55,000-square-foot clubhouse with golf simulators and multiple dining venues. Social membership is required at a minimum. No assessments or food and beverage minimum. Close to nightlife, shopping, hospitals and grocers. Just 15 minutes to the beach.
Listing Agent
Premier Sotheby's Int'l Realty License #NAPLES-249513749 Listed on: 03/12/2025

Home Details
Home Type
- Single Family
Est. Annual Taxes
- $3,421
Year Built
- Built in 2002
Parking
- 2 Car Garage
Property Views
- Lake
- Golf Course
Home Design
- Tile
Interior Spaces
- Custom Mirrors
- Vaulted Ceiling
- Window Treatments
Kitchen
- Breakfast Area or Nook
- Walk-In Pantry
Flooring
- Carpet
- Tile
Laundry
- Laundry Room
- Laundry Tub
Schools
- Veterans Elementary School
- Aubrey Rogers High School
Utilities
- Central Air
- Heating Available
Listing and Financial Details
- Assessor Parcel Number 77590001283
Map
Home Values in the Area
Average Home Value in this Area
Tax History
| Year | Tax Paid | Tax Assessment Tax Assessment Total Assessment is a certain percentage of the fair market value that is determined by local assessors to be the total taxable value of land and additions on the property. | Land | Improvement |
|---|---|---|---|---|
| 2025 | $3,421 | $380,263 | -- | -- |
| 2024 | $3,386 | $369,546 | -- | -- |
| 2023 | $3,386 | $358,783 | $0 | $0 |
| 2022 | $3,464 | $348,333 | $0 | $0 |
| 2021 | $3,495 | $338,187 | $0 | $0 |
| 2020 | $3,412 | $333,518 | $0 | $333,518 |
| 2019 | $3,432 | $333,518 | $0 | $333,518 |
| 2018 | $3,437 | $334,907 | $0 | $0 |
| 2017 | $3,383 | $328,019 | $0 | $0 |
| 2016 | $3,293 | $321,272 | $0 | $0 |
| 2015 | $3,318 | $319,039 | $0 | $0 |
| 2014 | $3,320 | $266,507 | $0 | $0 |
Property History
| Date | Event | Price | Change | Sq Ft Price |
|---|---|---|---|---|
| 09/04/2025 09/04/25 | Pending | -- | -- | -- |
| 08/19/2025 08/19/25 | Price Changed | $725,000 | -3.2% | $270 / Sq Ft |
| 07/14/2025 07/14/25 | For Sale | $749,000 | 0.0% | $279 / Sq Ft |
| 07/02/2025 07/02/25 | Pending | -- | -- | -- |
| 06/16/2025 06/16/25 | Price Changed | $749,000 | -2.5% | $279 / Sq Ft |
| 04/22/2025 04/22/25 | Price Changed | $768,500 | -3.8% | $286 / Sq Ft |
| 03/28/2025 03/28/25 | Price Changed | $799,000 | -5.9% | $297 / Sq Ft |
| 03/24/2025 03/24/25 | Price Changed | $849,500 | -4.0% | $316 / Sq Ft |
| 03/12/2025 03/12/25 | For Sale | $885,000 | -- | $329 / Sq Ft |
Purchase History
| Date | Type | Sale Price | Title Company |
|---|---|---|---|
| Warranty Deed | $445,000 | -- | |
| Warranty Deed | $365,000 | -- |
Mortgage History
| Date | Status | Loan Amount | Loan Type |
|---|---|---|---|
| Open | $225,000 | New Conventional | |
| Closed | $250,000 | Credit Line Revolving | |
| Previous Owner | $202,000 | Purchase Money Mortgage |
Source: Naples Area Board of REALTORS®
MLS Number: 225026405
APN: 77590001283
- 6035 Trophy Dr Unit 103
- 6064 Fairway Ct
- 5891 Barclay Ln
- 5963 Sand Wedge Ln Unit 201
- 5963 Sand Wedge Ln Unit 203
- 5959 Sand Wedge Ln Unit 406
- 5954 Sand Wedge Ln Unit 702
- 5945 Sand Wedge Ln Unit 1005
- 16118 Ravina Way
- 16440 Aberdeen Way
- 16340 Corsica Way Unit 101
- 16162 Ravina Way Unit 65
- 16358 Corsica Way Unit 201
- 5928 Sand Wedge Ln Unit 1801
- 5924 Sand Wedge Ln Unit 2002
