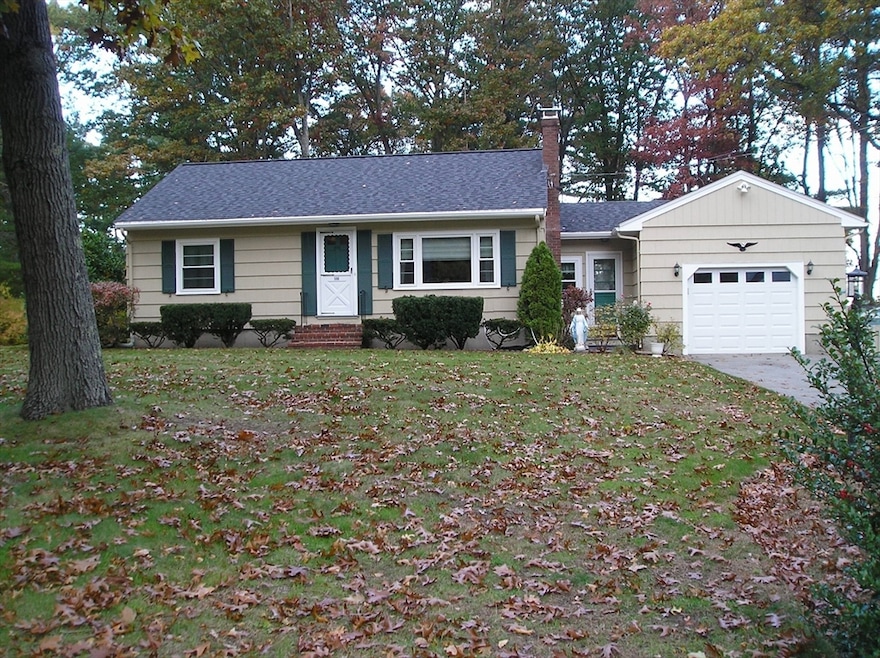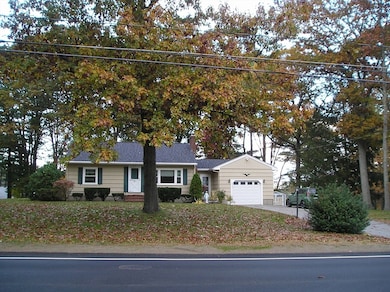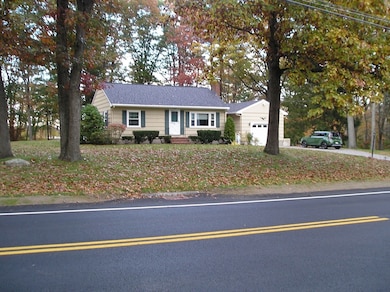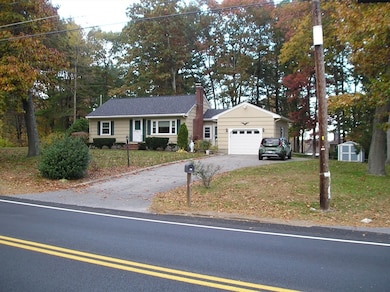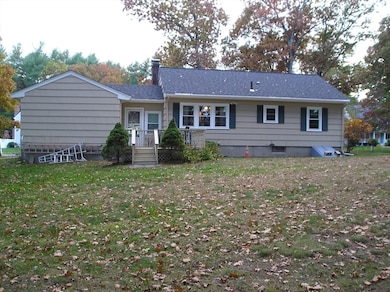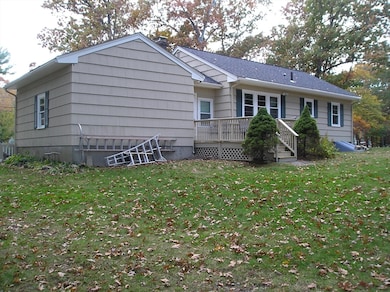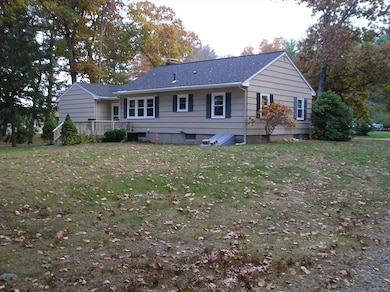598 Elm St E Raynham, MA 02767
Estimated payment $2,921/month
Highlights
- Deck
- Wood Flooring
- No HOA
- Ranch Style House
- 1 Fireplace
- Home Office
About This Home
Located at 598 Elm St E, in the inviting community of Raynham, Massachusetts, this single-family residence in Bristol County presents an exceptional opportunity to own a move-in ready home. Imagine relaxing in the living room, where the warmth of the fireplace complements the architectural interest of the beamed ceiling, creating a cozy and inviting atmosphere for gatherings or quiet evenings. Conveniently located close to Route 104, 138, 24 and 495. Features include newer roof, new shed, newer windows, new flooring in kitchen, new deck, refinished hardwood floors, remodeled bathroom, heating system inspected and cleaned on 10/08/25 and home was recently painted a few months ago. Other features include central air and oversize 1 car garage with breezeway. All appliances included with the sale including the washer and dryer which is approximately 3 years old. The refrigerator, stove and microwave are around 1 1/2 years old. Beautiful lot of land just under a 1/2 acre.
Listing Agent
Barry J Hurst
Coldwell Banker Realty - Easton Listed on: 10/28/2025

Home Details
Home Type
- Single Family
Est. Annual Taxes
- $5,283
Year Built
- Built in 1958
Parking
- 1 Car Attached Garage
- Parking Storage or Cabinetry
- Side Facing Garage
- Garage Door Opener
- Driveway
- Open Parking
- Off-Street Parking
Home Design
- Ranch Style House
- Frame Construction
- Shingle Roof
- Concrete Perimeter Foundation
Interior Spaces
- 1 Fireplace
- Home Office
- Wood Flooring
- Storm Windows
Kitchen
- Microwave
- Dishwasher
Bedrooms and Bathrooms
- 2 Bedrooms
- 2 Full Bathrooms
Laundry
- Dryer
- Washer
Partially Finished Basement
- Basement Fills Entire Space Under The House
- Interior Basement Entry
- Laundry in Basement
Outdoor Features
- Bulkhead
- Deck
- Outdoor Storage
- Rain Gutters
Utilities
- Forced Air Heating and Cooling System
- Heating System Uses Oil
- Water Heater
- High Speed Internet
Additional Features
- 0.46 Acre Lot
- Property is near schools
Community Details
- No Home Owners Association
- Shops
Listing and Financial Details
- Assessor Parcel Number M:2A B:10 L:0,2936144
Map
Home Values in the Area
Average Home Value in this Area
Tax History
| Year | Tax Paid | Tax Assessment Tax Assessment Total Assessment is a certain percentage of the fair market value that is determined by local assessors to be the total taxable value of land and additions on the property. | Land | Improvement |
|---|---|---|---|---|
| 2025 | $5,283 | $436,600 | $191,100 | $245,500 |
| 2024 | $5,062 | $407,600 | $172,000 | $235,600 |
| 2023 | $4,840 | $355,900 | $162,400 | $193,500 |
| 2022 | $4,262 | $287,400 | $152,900 | $134,500 |
| 2021 | $3,880 | $264,100 | $133,800 | $130,300 |
| 2020 | $3,670 | $254,700 | $126,100 | $128,600 |
| 2019 | $3,516 | $247,100 | $118,500 | $128,600 |
| 2018 | $3,257 | $218,600 | $105,100 | $113,500 |
| 2017 | $3,060 | $203,600 | $99,400 | $104,200 |
| 2016 | $2,992 | $199,700 | $95,500 | $104,200 |
| 2015 | $2,992 | $196,300 | $98,800 | $97,500 |
Property History
| Date | Event | Price | List to Sale | Price per Sq Ft |
|---|---|---|---|---|
| 10/29/2025 10/29/25 | Pending | -- | -- | -- |
| 10/28/2025 10/28/25 | For Sale | $469,900 | -- | $303 / Sq Ft |
Purchase History
| Date | Type | Sale Price | Title Company |
|---|---|---|---|
| Quit Claim Deed | $362,500 | None Available | |
| Deed | $115,000 | -- |
Mortgage History
| Date | Status | Loan Amount | Loan Type |
|---|---|---|---|
| Open | $240,000 | Purchase Money Mortgage |
Source: MLS Property Information Network (MLS PIN)
MLS Number: 73448406
APN: RAYN-000002A-000010
- 107 Ann St
- 79 Jennings Dr
- 29 Saddle Dr
- 38 Elm St E
- 970 N Main St
- 21 Laurel Ln
- 1540 Broadway Unit 26
- 1540 Broadway Unit 35
- 1553 Broadway
- 658 Broadway
- 84 Diniz Dr
- 46 Sylvain St
- 47 Fairbanks Rd
- 1789 Broadway
- 123 Center St
- 138 Carver St
- 2 Maplewood Ln Unit 21-1
- 0 Maplewood Unit 21.3 73426136
- 0 Maplewood Unit 33-1 73420094
- 53 Bridge St
