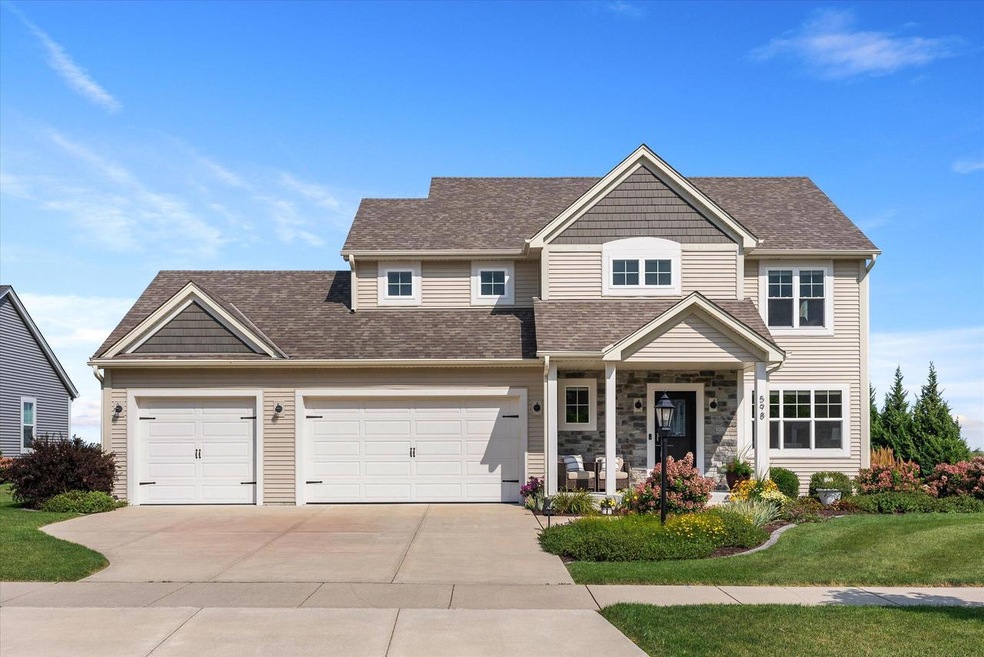
598 Greystone Dr Port Washington, WI 53074
Highlights
- Green Built Homes
- 3.5 Car Attached Garage
- Bathtub with Shower
- Saukville Elementary School Rated A-
- Walk-In Closet
- Patio
About This Home
As of October 2024Beautiful, like new, 4 bed/2.5 bath home in Port Washington's sought after Greystone Subdivision! The ''Julia'' model by Aspen Builders, this bright & spacious home sits on a 1/4 acre of pristine landscaping & backyard privacy. Sunny kit. feat. quartz counters, soft close doors/drawers and newer SS appliances. A dining area w/ steps to patio, airy LR w/ gas FP, nice 1/2 bath, and conv. office round out the main flr. Upstairs you'll find 4 beds, 2 full baths, reading nook, and handy laundry room! The owner's suite is a true retreat feat. a generous bath and roomy WIC. Big 3.5 car garage & basement plumbed for bath. You'll love sitting on the private patio overlooking endless greenspace on a warm fall day. This home has been meticulously cared for and is ready for its next lucky owner!
Last Agent to Sell the Property
Ridge Creek Realty License #58531-90 Listed on: 08/15/2024
Home Details
Home Type
- Single Family
Est. Annual Taxes
- $5,196
Year Built
- Built in 2017
HOA Fees
- $13 Monthly HOA Fees
Parking
- 3.5 Car Attached Garage
- Garage Door Opener
- 1 to 5 Parking Spaces
Home Design
- Brick Exterior Construction
- Poured Concrete
- Stone Siding
- Vinyl Siding
- Aluminum Trim
Interior Spaces
- 2,124 Sq Ft Home
- 2-Story Property
Kitchen
- Oven
- Range
- Microwave
- Dishwasher
- Disposal
Bedrooms and Bathrooms
- 4 Bedrooms
- Primary Bedroom Upstairs
- En-Suite Primary Bedroom
- Walk-In Closet
- Bathtub with Shower
- Bathtub Includes Tile Surround
- Primary Bathroom includes a Walk-In Shower
- Walk-in Shower
Laundry
- Dryer
- Washer
Basement
- Basement Fills Entire Space Under The House
- Stubbed For A Bathroom
Schools
- Thomas Jefferson Middle School
- Port Washington High School
Utilities
- Forced Air Heating and Cooling System
- Heating System Uses Natural Gas
- High Speed Internet
Additional Features
- Green Built Homes
- Patio
- 10,454 Sq Ft Lot
Community Details
- Greystone Subdivision
Listing and Financial Details
- Exclusions: Seller's Personal Property
Ownership History
Purchase Details
Home Financials for this Owner
Home Financials are based on the most recent Mortgage that was taken out on this home.Purchase Details
Purchase Details
Similar Homes in Port Washington, WI
Home Values in the Area
Average Home Value in this Area
Purchase History
| Date | Type | Sale Price | Title Company |
|---|---|---|---|
| Warranty Deed | $505,000 | Merit Title Llc | |
| Quit Claim Deed | $363,300 | Gerald H. Antoine | |
| Deed | $355,600 | -- |
Mortgage History
| Date | Status | Loan Amount | Loan Type |
|---|---|---|---|
| Previous Owner | $600,000 | Unknown |
Property History
| Date | Event | Price | Change | Sq Ft Price |
|---|---|---|---|---|
| 10/07/2024 10/07/24 | Sold | $505,000 | +1.0% | $238 / Sq Ft |
| 08/23/2024 08/23/24 | For Sale | $499,900 | -- | $235 / Sq Ft |
Tax History Compared to Growth
Tax History
| Year | Tax Paid | Tax Assessment Tax Assessment Total Assessment is a certain percentage of the fair market value that is determined by local assessors to be the total taxable value of land and additions on the property. | Land | Improvement |
|---|---|---|---|---|
| 2024 | $5,803 | $363,600 | $74,400 | $289,200 |
| 2023 | $5,196 | $363,600 | $74,400 | $289,200 |
| 2022 | $5,261 | $363,600 | $74,400 | $289,200 |
| 2021 | $5,173 | $363,600 | $74,400 | $289,200 |
| 2020 | $4,707 | $255,700 | $64,800 | $190,900 |
| 2019 | $4,810 | $255,700 | $64,800 | $190,900 |
| 2018 | $5,915 | $312,500 | $64,800 | $247,700 |
| 2017 | $1,205 | $64,800 | $64,800 | $0 |
| 2016 | $1,210 | $64,800 | $64,800 | $0 |
| 2015 | $593 | $32,400 | $32,400 | $0 |
| 2014 | $557 | $32,400 | $32,400 | $0 |
| 2013 | $593 | $32,400 | $32,400 | $0 |
Agents Affiliated with this Home
-
Edward Sauer
E
Seller's Agent in 2024
Edward Sauer
Ridge Creek Realty
(262) 573-5670
1 in this area
48 Total Sales
-
Elliot Shortts
E
Buyer's Agent in 2024
Elliot Shortts
Compass RE WI-Tosa
(414) 704-5581
1 in this area
13 Total Sales
Map
Source: Metro MLS
MLS Number: 1887926
APN: 162040006000
- 1688 Boulder Pass
- 1467 W 2nd Ave
- 924 Westport Dr
- 1825 Sweetwater Blvd
- 1799 Sweetwater Blvd
- 348 Sweetwater Blvd
- 336 Sweetwater Blvd
- 500 Sweetwater Blvd Unit 202
- 502 Sweetwater Blvd Unit 201
- 492 Sweetwater Blvd Unit 101
- 125 S Summit Dr
- 1000 S Spring St
- Lt1 Northwoods Dr
- 905 W Larabee St
- Lt2 Woodridge Ln
- The Taylor Plan at Hidden Hills North
- The Arielle Plan at Hidden Hills North
- The Skylar Plan at Hidden Hills North
- The Lauren Plan at Hidden Hills North
- The Hannah Plan at Hidden Hills North
