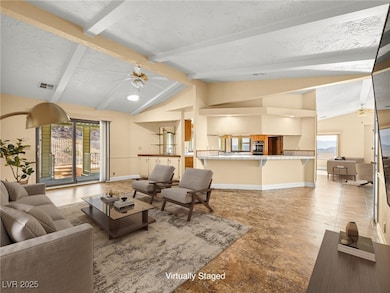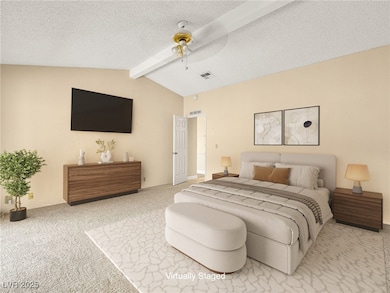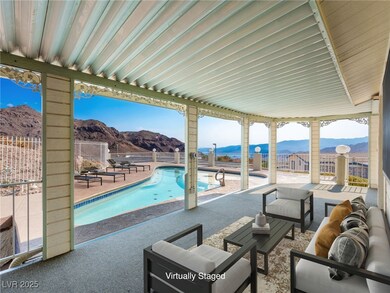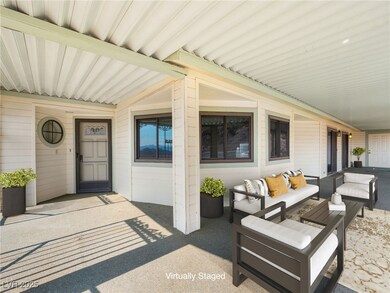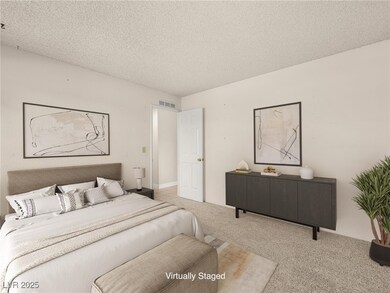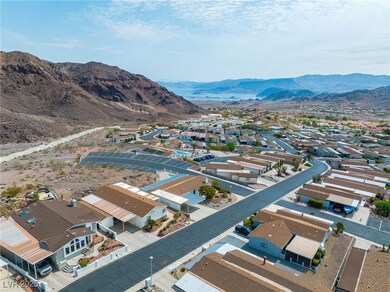
$450,000
- 2 Beds
- 2 Baths
- 1,827 Sq Ft
- 621 Mount Elbert Way
- Boulder City, NV
Are you looking for a lakeside retreat to settle down in? Check out this 1984 Silvercrest nestled in the lovely Lake Mountain Estates, a welcoming 55+ community. The spacious open floor plan is perfect for entertaining friends or hosting family get-togethers—there’s plenty of room for everyone! Imagine evenings in the formal living room, with a fireplace and peek-a-boo views of Lake Mead and the
Heide Hanley Realty ONE Group, Inc

