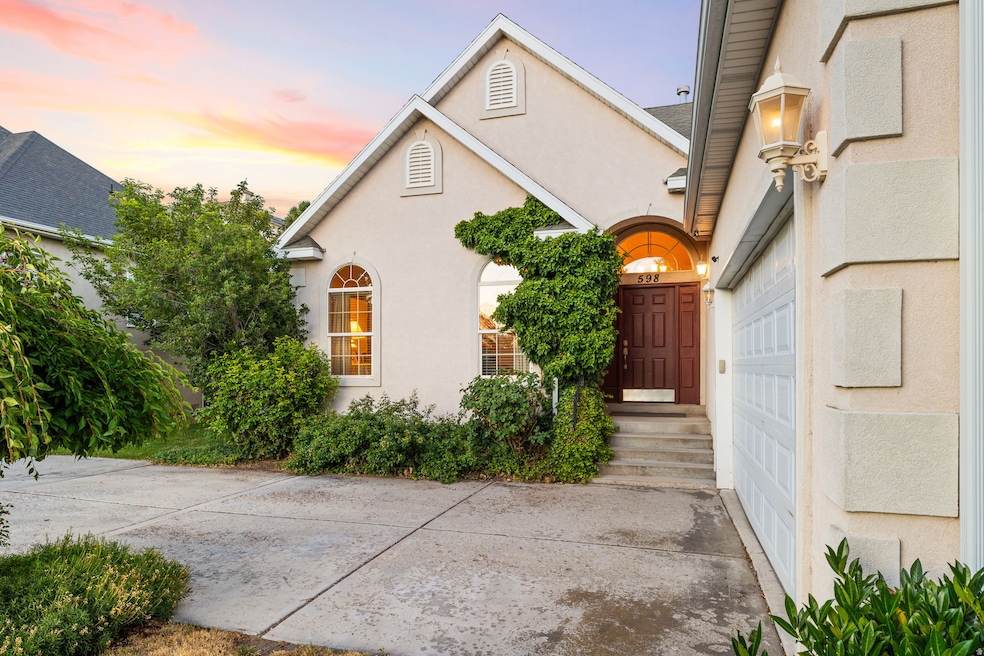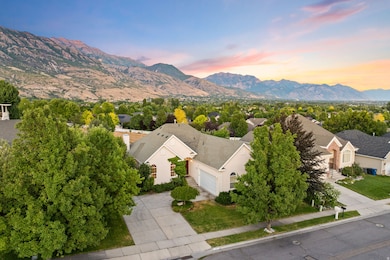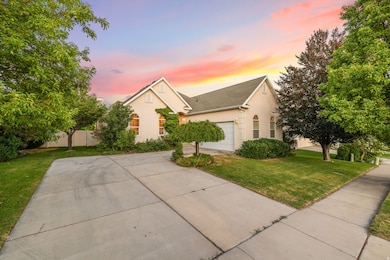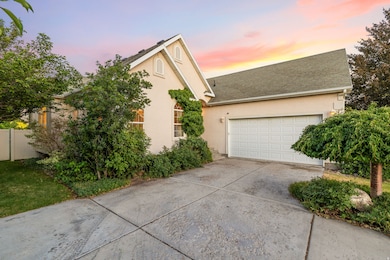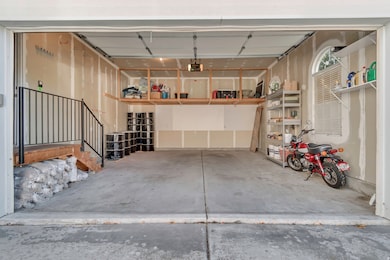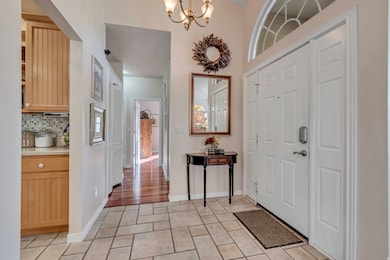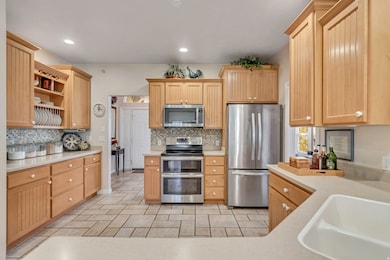598 N 1280 E American Fork, UT 84003
Estimated payment $3,735/month
Highlights
- Second Kitchen
- Fruit Trees
- Private Lot
- Barratt Elementary School Rated A-
- Mountain View
- Vaulted Ceiling
About This Home
UNREAL VIEWS OF MOUNT TIMPANOGOS is not the only thing that makes this rambler a showstopper: Highly Desirable neighborhood, Single ownership, Great Layout, 2 Kitchens, 2 Laundry Rooms, 2 Living Rooms, and 3 fireplaces... and priced to sell! Set at the base of Mt. Timp with the dreamiest backyard views (no backdoor neighbors!), this gem is overflowing with charm and opportunity. Inside, the layout makes sense, with three bedrooms on the main level, including a spacious Primary Suite with a fireplace, large walk-in closet and roomy bathroom! Downstairs, you'll find two more bedrooms, an extremely large second living room, and a fully functioning second kitchen--ideal for hosting, hobbies, or whatever life throws your way. Functionality reigns supreme with laundry rooms on both the main level and in the basement, along with tons of storage (cold storage & regular storage room(s)), AND AN ADDITIONAL framed, unfinished room ready to become a home gym, extra storage room, or a 6th bedroom. BONUS: UPDATED HVAC, WATER HEATER, ATTIC INSULATION FOR EFFICIENCY, AND PAD/ELECTRICAL FOR GENERATOR! The backyard feels like a little retreat, with fruit trees (cherry, apple, blackberry), mature shade, and that rare combination of being both spacious and quaint at the same time. This home has been deeply loved over the years--and you can really tell. Don't miss out!
Listing Agent
Darren Mansell
Mansell Real Estate Inc License #5478839 Listed on: 10/30/2025
Co-Listing Agent
Jordan Hanks
Mansell Real Estate Inc License #11622536
Home Details
Home Type
- Single Family
Est. Annual Taxes
- $2,671
Year Built
- Built in 2001
Lot Details
- 7,841 Sq Ft Lot
- Partially Fenced Property
- Landscaped
- Private Lot
- Fruit Trees
- Mature Trees
HOA Fees
- $80 Monthly HOA Fees
Parking
- 2 Car Attached Garage
- 6 Open Parking Spaces
Home Design
- Rambler Architecture
- Stucco
Interior Spaces
- 3,542 Sq Ft Home
- 2-Story Property
- Vaulted Ceiling
- 3 Fireplaces
- Blinds
- Smart Doorbell
- Mountain Views
- Basement Fills Entire Space Under The House
- Fire and Smoke Detector
Kitchen
- Second Kitchen
- Disposal
Flooring
- Wood
- Carpet
- Tile
Bedrooms and Bathrooms
- 5 Bedrooms | 3 Main Level Bedrooms
- Primary Bedroom on Main
- Walk-In Closet
- Hydromassage or Jetted Bathtub
Laundry
- Laundry Room
- Washer
Eco-Friendly Details
- Sprinkler System
Schools
- Barratt Elementary School
- American Fork Middle School
- American Fork High School
Utilities
- Central Heating and Cooling System
- Natural Gas Connected
Listing and Financial Details
- Exclusions: Video Camera(s)
- Assessor Parcel Number 53-222-0006
Community Details
Overview
- Temple Meadows Association, Phone Number (801) 845-0998
- Temple Meadows Pud Subdivision
Amenities
- Picnic Area
Recreation
- Community Playground
Map
Home Values in the Area
Average Home Value in this Area
Tax History
| Year | Tax Paid | Tax Assessment Tax Assessment Total Assessment is a certain percentage of the fair market value that is determined by local assessors to be the total taxable value of land and additions on the property. | Land | Improvement |
|---|---|---|---|---|
| 2025 | $2,848 | $324,995 | $247,600 | $343,300 |
| 2024 | $2,671 | $316,470 | $0 | $0 |
| 2023 | $2,671 | $314,655 | $0 | $0 |
| 2022 | $2,727 | $317,075 | $0 | $0 |
| 2021 | $2,398 | $435,400 | $173,400 | $262,000 |
| 2020 | $2,329 | $410,100 | $160,600 | $249,500 |
| 2019 | $2,130 | $387,900 | $153,700 | $234,200 |
| 2018 | $2,149 | $374,300 | $140,100 | $234,200 |
| 2017 | $2,140 | $201,135 | $0 | $0 |
| 2016 | $2,251 | $196,570 | $0 | $0 |
| 2015 | $2,125 | $176,110 | $0 | $0 |
| 2014 | $1,843 | $150,645 | $0 | $0 |
Property History
| Date | Event | Price | List to Sale | Price per Sq Ft |
|---|---|---|---|---|
| 11/09/2025 11/09/25 | Pending | -- | -- | -- |
| 10/30/2025 10/30/25 | For Sale | $649,900 | -- | $183 / Sq Ft |
Purchase History
| Date | Type | Sale Price | Title Company |
|---|---|---|---|
| Deed Of Distribution | -- | None Listed On Document | |
| Interfamily Deed Transfer | -- | None Available | |
| Interfamily Deed Transfer | -- | None Available | |
| Corporate Deed | -- | First American Title Ins Age |
Mortgage History
| Date | Status | Loan Amount | Loan Type |
|---|---|---|---|
| Previous Owner | $183,000 | No Value Available |
Source: UtahRealEstate.com
MLS Number: 2120318
APN: 53-222-0006
- 649 N 1280 E
- 2254 N 1560 W
- 1121 E 580 N
- 2969 N 1350 W
- 1897 N 900 W
- 980 W 1800 N
- 1045 N 930 E Unit 58
- The McKenzie Plan at Autumn Crest
- The Christine Plan at Autumn Crest
- The Avery Plan at Autumn Crest
- The Madison Plan at Autumn Crest
- The Roosevelt Plan at Autumn Crest
- The Annie Plan at Autumn Crest
- The Michelle Plan at Autumn Crest
- 1058 N 930 E Unit 64
- 1059 N 930 E
- 1162 E 1180 N
- 1089 N 950 E
- 435 N 800 E
- 1243 N 1270 E
