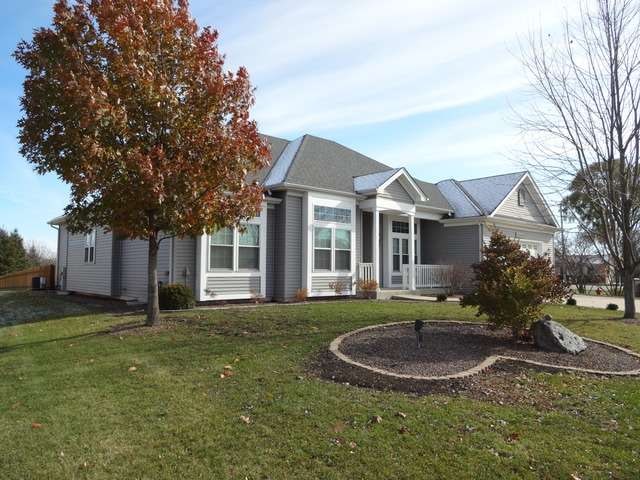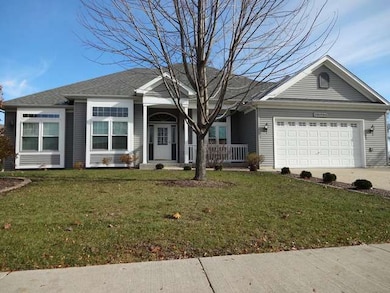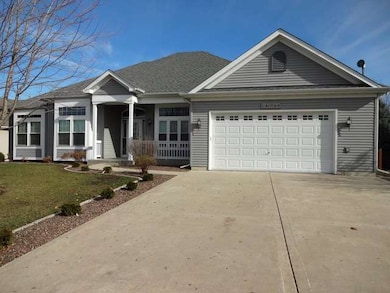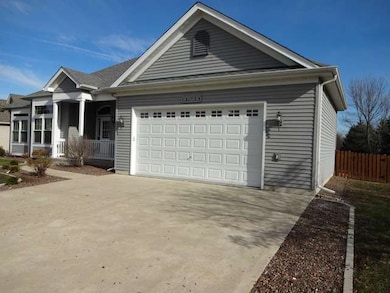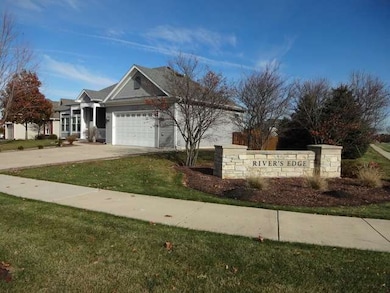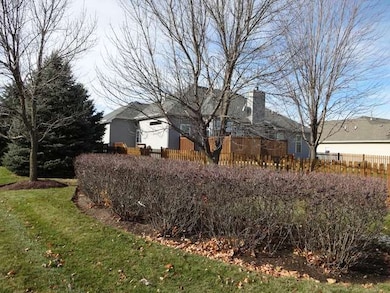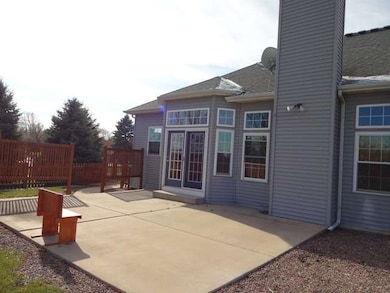
598 Poplar Dr Yorkville, IL 60560
Highlights
- Home Theater
- Vaulted Ceiling
- Corner Lot
- Yorkville Middle School Rated A-
- Ranch Style House
- Play Room
About This Home
As of September 2022Beautiful Ranch Style Home w/New Flooring & Paint. Lots of Extras/Upgrades:Vaulted Ceiling, New Crown & Baseboard Molding, Tiled Back Splash, Stainless Steel Appliances, Brick Fireplace, Big Fenced Yard, Patio & Trees, Heated Garage w/8 ft door. Fully Finished Basement w/huge Entertaining area, Theater Room, Play Room, Bedroom & Full Bath. Great Location w/Country Like Setting w/o Sacrificing City Amenities. Must See
Last Agent to Sell the Property
Keller Williams Innovate License #475151044 Listed on: 11/16/2013

Home Details
Home Type
- Single Family
Year Built
- 2004
Lot Details
- East or West Exposure
- Fenced Yard
- Corner Lot
HOA Fees
- $20 per month
Parking
- Attached Garage
- Garage ceiling height seven feet or more
- Heated Garage
- Garage Door Opener
- Driveway
- Parking Included in Price
- Garage Is Owned
Home Design
- Ranch Style House
- Slab Foundation
- Asphalt Shingled Roof
- Vinyl Siding
Interior Spaces
- Primary Bathroom is a Full Bathroom
- Vaulted Ceiling
- Entrance Foyer
- Home Theater
- Play Room
- Utility Room with Study Area
Kitchen
- Double Oven
- Microwave
- Dishwasher
- Kitchen Island
- Trash Compactor
- Disposal
Finished Basement
- Basement Fills Entire Space Under The House
- Finished Basement Bathroom
Outdoor Features
- Patio
- Porch
Utilities
- Forced Air Heating and Cooling System
- Heating System Uses Gas
Listing and Financial Details
- $5,000 Seller Concession
Ownership History
Purchase Details
Home Financials for this Owner
Home Financials are based on the most recent Mortgage that was taken out on this home.Purchase Details
Home Financials for this Owner
Home Financials are based on the most recent Mortgage that was taken out on this home.Purchase Details
Home Financials for this Owner
Home Financials are based on the most recent Mortgage that was taken out on this home.Purchase Details
Home Financials for this Owner
Home Financials are based on the most recent Mortgage that was taken out on this home.Purchase Details
Purchase Details
Home Financials for this Owner
Home Financials are based on the most recent Mortgage that was taken out on this home.Similar Homes in Yorkville, IL
Home Values in the Area
Average Home Value in this Area
Purchase History
| Date | Type | Sale Price | Title Company |
|---|---|---|---|
| Warranty Deed | $390,000 | -- | |
| Warranty Deed | $288,000 | Stewart Title | |
| Warranty Deed | $270,000 | Chicago Title Insurance Co | |
| Special Warranty Deed | $135,000 | Parks Title | |
| Sheriffs Deed | -- | None Available | |
| Warranty Deed | $279,000 | Ticor Title |
Mortgage History
| Date | Status | Loan Amount | Loan Type |
|---|---|---|---|
| Open | $140,000 | New Conventional | |
| Previous Owner | $269,676 | VA | |
| Previous Owner | $79,400 | Unknown | |
| Previous Owner | $317,600 | Fannie Mae Freddie Mac | |
| Previous Owner | $35,000 | Unknown | |
| Previous Owner | $222,954 | Purchase Money Mortgage | |
| Closed | $55,738 | No Value Available |
Property History
| Date | Event | Price | Change | Sq Ft Price |
|---|---|---|---|---|
| 09/02/2022 09/02/22 | Sold | $390,000 | +0.5% | $197 / Sq Ft |
| 07/24/2022 07/24/22 | Pending | -- | -- | -- |
| 07/18/2022 07/18/22 | For Sale | $388,000 | +34.7% | $196 / Sq Ft |
| 04/27/2018 04/27/18 | Sold | $288,000 | -7.0% | $145 / Sq Ft |
| 03/29/2018 03/29/18 | Pending | -- | -- | -- |
| 03/16/2018 03/16/18 | For Sale | $309,800 | +14.7% | $156 / Sq Ft |
| 03/14/2014 03/14/14 | Sold | $270,000 | -3.5% | -- |
| 02/14/2014 02/14/14 | Pending | -- | -- | -- |
| 01/05/2014 01/05/14 | Price Changed | $279,900 | -1.8% | -- |
| 12/21/2013 12/21/13 | Price Changed | $284,900 | -1.7% | -- |
| 11/16/2013 11/16/13 | For Sale | $289,900 | +114.7% | -- |
| 08/23/2013 08/23/13 | Sold | $135,000 | +8.1% | $71 / Sq Ft |
| 07/17/2013 07/17/13 | Pending | -- | -- | -- |
| 07/11/2013 07/11/13 | For Sale | $124,900 | 0.0% | $65 / Sq Ft |
| 06/10/2013 06/10/13 | Pending | -- | -- | -- |
| 06/05/2013 06/05/13 | Price Changed | $124,900 | -16.7% | $65 / Sq Ft |
| 06/04/2013 06/04/13 | For Sale | $149,900 | 0.0% | $79 / Sq Ft |
| 05/09/2013 05/09/13 | Pending | -- | -- | -- |
| 04/25/2013 04/25/13 | For Sale | $149,900 | +11.0% | $79 / Sq Ft |
| 04/18/2013 04/18/13 | Off Market | $135,000 | -- | -- |
| 04/12/2013 04/12/13 | For Sale | $178,000 | 0.0% | $93 / Sq Ft |
| 03/28/2013 03/28/13 | Pending | -- | -- | -- |
| 03/19/2013 03/19/13 | For Sale | $178,000 | -- | $93 / Sq Ft |
Tax History Compared to Growth
Tax History
| Year | Tax Paid | Tax Assessment Tax Assessment Total Assessment is a certain percentage of the fair market value that is determined by local assessors to be the total taxable value of land and additions on the property. | Land | Improvement |
|---|---|---|---|---|
| 2024 | -- | $130,742 | $11,087 | $119,655 |
| 2023 | $7,010 | $116,246 | $10,976 | $105,270 |
| 2022 | $7,010 | $111,447 | $16,140 | $95,307 |
| 2021 | $8,991 | $101,851 | $16,140 | $85,711 |
| 2020 | $8,814 | $98,264 | $16,108 | $82,156 |
| 2019 | $8,435 | $92,776 | $15,776 | $77,000 |
| 2018 | $8,871 | $89,749 | $15,776 | $73,973 |
| 2017 | $8,909 | $88,318 | $15,353 | $72,965 |
| 2016 | $8,157 | $79,155 | $14,928 | $64,227 |
| 2015 | $8,046 | $74,903 | $14,653 | $60,250 |
| 2014 | -- | $71,207 | $17,853 | $53,354 |
| 2013 | -- | $71,207 | $17,853 | $53,354 |
Agents Affiliated with this Home
-

Seller's Agent in 2022
Naomi Koesler
Keller Williams Innovate - Aurora
(630) 518-8026
6 in this area
79 Total Sales
-

Buyer's Agent in 2022
Stephany Bejar
Exit Strategy Realty
(708) 642-1174
2 in this area
28 Total Sales
-
S
Seller's Agent in 2018
Sue Vidmar
Berkshire Hathaway HomeServices Elite Realtors
-
A
Seller Co-Listing Agent in 2018
Amanda Kennedy
Berkshire Hathaway HomeServices Elite Realtors
-

Buyer's Agent in 2018
Tammy Sartain
Keller Williams Innovate
(630) 774-5317
3 in this area
40 Total Sales
-

Seller's Agent in 2014
Jose Gonzalez
Keller Williams Innovate
(630) 201-5210
3 in this area
84 Total Sales
Map
Source: Midwest Real Estate Data (MRED)
MLS Number: MRD08489145
APN: 02-31-465-006
- W Fox Rd
- 497 E Barberry Cir
- 664 White Oak Way
- 515 W Madison St
- 101 Colonial Pkwy Unit D
- 9211 Illinois 126
- 802 S Main St
- 607 S Main St
- 7.511 AC Illinois 47
- 7275 B Illinois 71
- 1023 S Carly Cir
- 906 N Carly Cir
- 43 Nawakwa Ln
- 2054 Kingsmill Ct
- Lot 2 Maple Ln
- 225 St Josephs Way
- 1012 Independence Blvd
- 1315 Chestnut Ln Unit 5
- 2101 Kingsmill St
- 1007 Sunset Ave Unit 6
