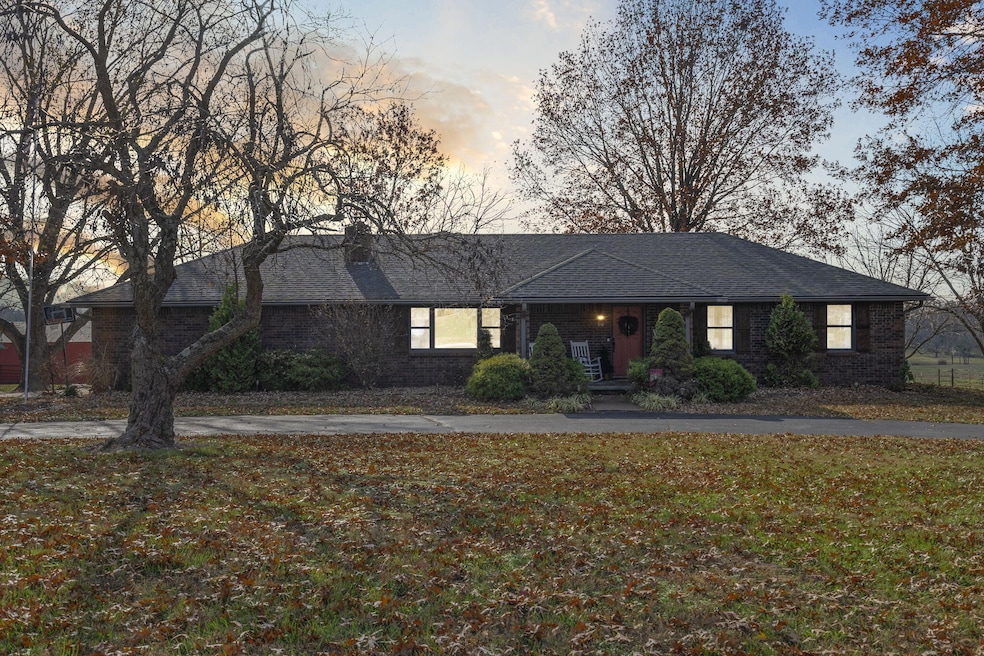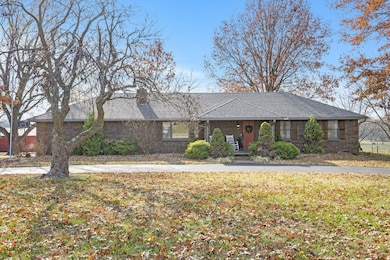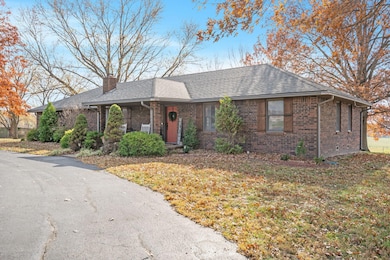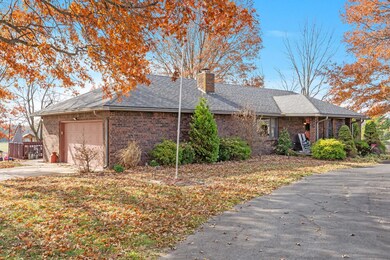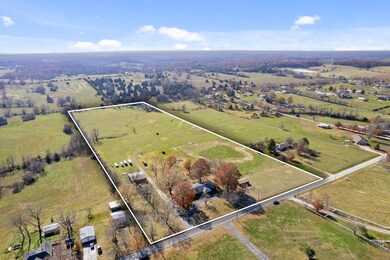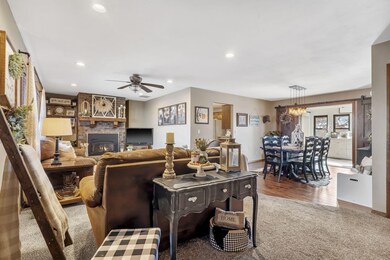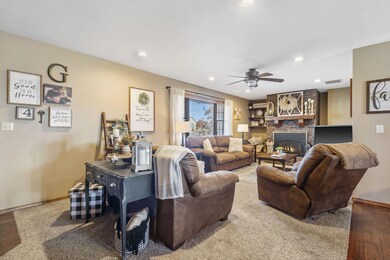Estimated payment $3,719/month
Highlights
- Horses Allowed On Property
- Panoramic View
- Traditional Architecture
- East Elementary School Rated A
- Deck
- Wood Flooring
About This Home
Discover the perfect blend of rustic elegance and modern convenience in this stunning, updated brick home, situated on 15 beautifully maintained acres. The residence features 3 bedrooms and 3 full baths, offering ample space for comfortable living. Step inside to find luxurious details, including hardwood floors throughout the main areas and a gourmet kitchen equipped with updated appliances and elegant granite countertops. A signature highlight is the custom design element of gliding barn doors, which open to a versatile bonus area currently utilized as a dedicated playroom and office area. Outside, the property provides exceptional infrastructure for a hobby farm or equestrian needs. The entrance features a classic circle drive, and the home boasts a durable brick exterior complemented by mature landscaping. Enjoy outdoor living on the spacious deck overlooking the acreage. For the livestock enthusiast, the property includes essential amenities such as a loafing shed and automatic waters. Finally, the outbuildings complete the package with a large, versatile 30x40 shop perfect for projects or storage, complete with a convenient attached lean-to for additional covered space. This is more than just a house; it's a complete lifestyle property offering privacy, space, and high-end finishes both inside and out.
Listing Agent
Keller Williams Brokerage Email: klrw369@kw.com License #2018002311 Listed on: 11/21/2025

Home Details
Home Type
- Single Family
Est. Annual Taxes
- $1,352
Year Built
- Built in 1986
Lot Details
- 14.7 Acre Lot
- Property fronts a county road
- Barbed Wire
- Pipe Fencing
- Few Trees
Home Design
- Traditional Architecture
- Vinyl Siding
- Four Sided Brick Exterior Elevation
Interior Spaces
- 1,900 Sq Ft Home
- 1-Story Property
- Ceiling Fan
- Three Sided Fireplace
- Propane Fireplace
- Double Pane Windows
- Blinds
- Family Room with Fireplace
- Home Office
- Panoramic Views
Kitchen
- Electric Cooktop
- Microwave
- Dishwasher
- Granite Countertops
- Disposal
Flooring
- Wood
- Carpet
- Linoleum
Bedrooms and Bathrooms
- 3 Bedrooms
- 3 Full Bathrooms
- Walk-in Shower
Home Security
- Storm Doors
- Carbon Monoxide Detectors
- Fire and Smoke Detector
Parking
- 2 Car Attached Garage
- Side Facing Garage
- Garage Door Opener
- Additional Parking
Outdoor Features
- Deck
- Outbuilding
- Rain Gutters
- Front Porch
Schools
- Oz East Elementary School
- Ozark High School
Horse Facilities and Amenities
- Horses Allowed On Property
Utilities
- Mini Split Air Conditioners
- Forced Air Heating and Cooling System
- Heating System Uses Propane
- Heat Pump System
- Mini Split Heat Pump
- Shared Well
- Electric Water Heater
- Septic Tank
- High Speed Internet
- Internet Available
- Cable TV Available
Community Details
- No Home Owners Association
- Christian Not In List Subdivision
Listing and Financial Details
- Assessor Parcel Number 180613000000003002
Map
Tax History
| Year | Tax Paid | Tax Assessment Tax Assessment Total Assessment is a certain percentage of the fair market value that is determined by local assessors to be the total taxable value of land and additions on the property. | Land | Improvement |
|---|---|---|---|---|
| 2025 | $1,275 | $23,590 | -- | -- |
| 2024 | $1,275 | $22,240 | -- | -- |
| 2023 | $1,273 | $22,240 | -- | -- |
| 2022 | $1,167 | $20,340 | $0 | $0 |
| 2021 | $1,169 | $20,340 | $0 | $0 |
| 2020 | $1,056 | $18,650 | $0 | $0 |
| 2019 | $1,056 | $18,650 | $0 | $0 |
| 2018 | $1,006 | $17,880 | $0 | $0 |
| 2017 | $1,006 | $17,880 | $0 | $0 |
| 2016 | $989 | $17,880 | $0 | $0 |
| 2015 | $1,007 | $17,880 | $17,880 | $0 |
| 2014 | $957 | $17,870 | $0 | $0 |
| 2013 | $957 | $17,870 | $0 | $0 |
| 2011 | -- | $37,360 | $0 | $0 |
Property History
| Date | Event | Price | List to Sale | Price per Sq Ft |
|---|---|---|---|---|
| 11/21/2025 11/21/25 | For Sale | $699,900 | -- | $368 / Sq Ft |
Purchase History
| Date | Type | Sale Price | Title Company |
|---|---|---|---|
| Deed | -- | None Listed On Document | |
| Warranty Deed | -- | None Available | |
| Interfamily Deed Transfer | -- | None Available |
Mortgage History
| Date | Status | Loan Amount | Loan Type |
|---|---|---|---|
| Previous Owner | $160,000 | New Conventional |
Source: Southern Missouri Regional MLS
MLS Number: 60310408
APN: 18-0.6-13-000-000-003.002
- 828 Scenic View Rd
- 605 Moon Valley Rd
- 1681 Prairie Ridge Rd
- 1035 Goldenrod Rd
- 721 Lone Hickory Rd
- 275 Diana Dr
- 1160 State Hwy W
- 1603 E Fairwind
- 1405 E Fairwind
- 1602 Equestrian Rd
- 366 Stargrass Rd
- 480 Stargrass Rd
- 215 Summit Rd
- 2601 S 15th Ave
- 000 Rr Center Rd
- 2400 S 15th Ave
- 634 Trout Rd
- 1433 E Warren Ave
- 000 State Highway Ee (8 Acres)
- 2010 S 22nd Ave
- 801-817 W Warren Ave
- 1582 S 14th Ave
- 2011 W Bingham St
- 1006 N 24th St Unit Duplex 1006 N 24th St
- 2145 W Bingham St
- 1012-1014 N 26th St
- 2349 N 20th St
- 102 E Mills Rd
- 410 W White Ash St
- 120 N Peach Brook
- 656 E Spring Valley Cir
- 110 E Church Hill Ct
- 300 E Saint Louis St
- 5612 N 17th St
- 2390 W Spring Dr
- 5553 N Graze St
- 2252 W Twin Acres Ct
- 213 W Aven Ave
- 250 S Truman Blvd
- 1256 W Bluegrass Rd
Ask me questions while you tour the home.
