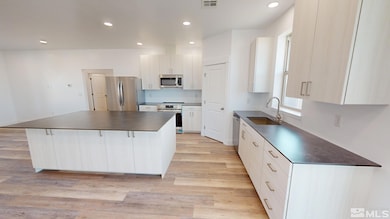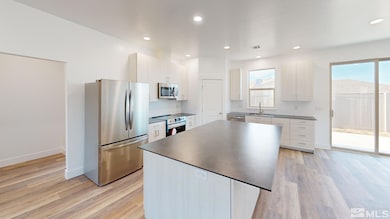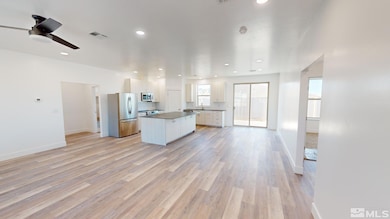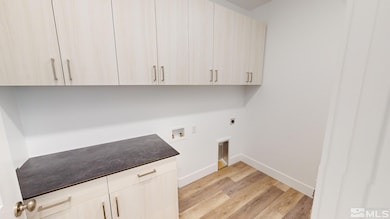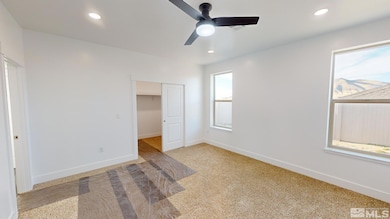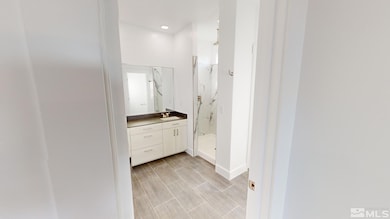5980 Packsaddle Rd Winnemucca, NV 89445
Estimated payment $2,679/month
Highlights
- New Construction
- Great Room
- 2 Car Attached Garage
- Mountain View
- No HOA
- Double Pane Windows
About This Home
This home is a beautiful single level 1697 sq ft, 3 bedroom, 2 bath great room style floor plan. The home is currently under construction with an undetermined completion date at this time. Home will come with stainless steel appliances, custom build cabinet throughout, insulated and finished two car garage, stucco exterior siding, 6 ft vinyl fencing, landscaped front yard with automatic sprinkler system and much more., Depending on the stage of construction, purchaser may have the option to select colors of flooring, cabinets and countertops, and exterior stucco. Photos provided are from the same floor plan but of a previously built home. Actual color and finishes subject to change. Current taxes are based upon construction completion percentage, and will be adjusted by assessor upon completion.
Home Details
Home Type
- Single Family
Est. Annual Taxes
- $2,829
Year Built
- Built in 2023 | New Construction
Lot Details
- 10,454 Sq Ft Lot
- Property fronts a private road
- Back Yard Fenced
- Landscaped
- Lot Sloped Up
- Front Yard Sprinklers
- Sprinklers on Timer
- Property is zoned R-1-6
Parking
- 2 Car Attached Garage
- Garage Door Opener
Home Design
- Slab Foundation
- Pitched Roof
- Shingle Roof
- Composition Roof
- Stick Built Home
- Stucco
Interior Spaces
- 1,697 Sq Ft Home
- 1-Story Property
- Ceiling Fan
- Double Pane Windows
- Vinyl Clad Windows
- Great Room
- Mountain Views
- Fire and Smoke Detector
Kitchen
- Breakfast Bar
- Electric Oven
- Electric Range
- Microwave
- Dishwasher
- Kitchen Island
- Disposal
Flooring
- Carpet
- Laminate
Bedrooms and Bathrooms
- 3 Bedrooms
- Walk-In Closet
- 2 Full Bathrooms
- Dual Sinks
- Primary Bathroom includes a Walk-In Shower
Laundry
- Laundry Room
- Laundry Cabinets
Outdoor Features
- Patio
Schools
- Sonoma Heights Elementary School
- French Ford Middle School
- Albert Lowry High School
Utilities
- Refrigerated Cooling System
- Forced Air Heating and Cooling System
- Heating System Uses Natural Gas
- Gas Water Heater
- Internet Available
Community Details
- No Home Owners Association
- Winnemucca Community
- The community has rules related to covenants, conditions, and restrictions
Listing and Financial Details
- Assessor Parcel Number 16-0369-09
Map
Home Values in the Area
Average Home Value in this Area
Tax History
| Year | Tax Paid | Tax Assessment Tax Assessment Total Assessment is a certain percentage of the fair market value that is determined by local assessors to be the total taxable value of land and additions on the property. | Land | Improvement |
|---|---|---|---|---|
| 2024 | $2,829 | $85,786 | $17,325 | $68,460 |
| 2023 | $2,829 | $80,193 | $16,800 | $63,393 |
| 2022 | $533 | $16,800 | $16,800 | $0 |
| 2021 | $533 | $16,800 | $16,800 | $0 |
Property History
| Date | Event | Price | Change | Sq Ft Price |
|---|---|---|---|---|
| 03/27/2025 03/27/25 | For Sale | $462,566 | -- | $273 / Sq Ft |
Source: Northern Nevada Regional MLS
MLS Number: 250003863
APN: 16-0369-09
- 5970 Packsaddle Rd
- 5950 Packsaddle Rd
- 0 E Winnemucca Blvd Unit 250052816
- 4200 Maslona Dr Unit 102
- 4200 Maslona Dr Unit 97
- 4200 Maslona Dr Unit 87
- 5355 Royal Dr
- 5575 Kluncy Canyon Rd
- 3350 Frontier St
- 10-0149-02 Kluncy Canyon Rd
- 3271 Paiute St
- 3200 Kensington Dr
- 1668 Cimarron Ave
- 253 N Highland Dr
- 45 Julie Ct
- 20 Julie Ct
- 0 Julie Ct
- 2960 Great Basin Ave
- 5282 Western Way
- 5416 Branding Iron Way Unit 24

