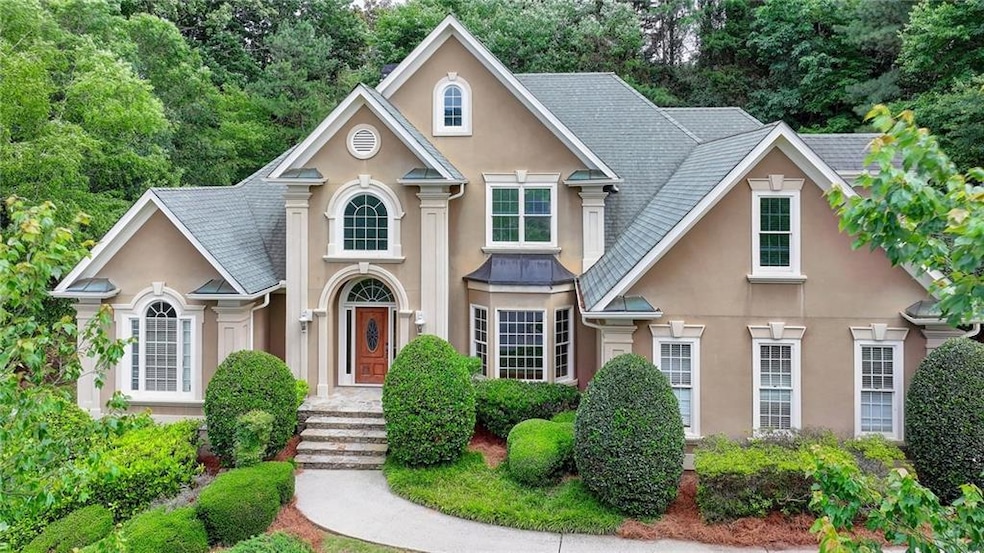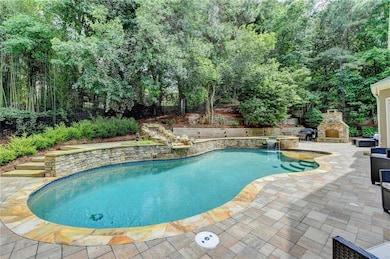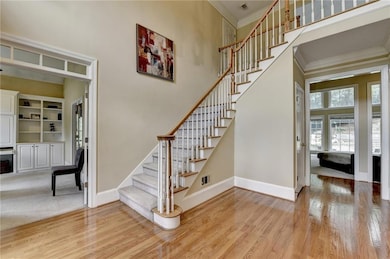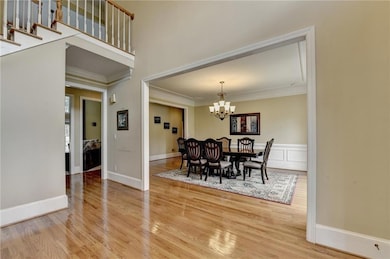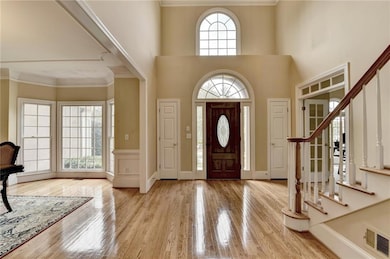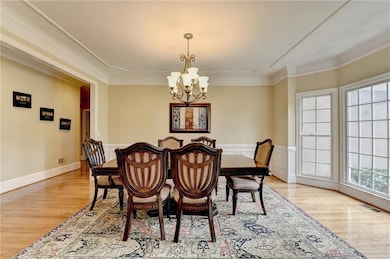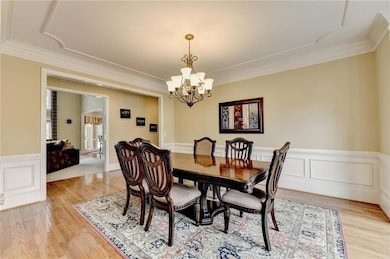5980 Whitestone Ln Suwanee, GA 30024
Estimated payment $6,762/month
Highlights
- Golf Course Community
- Country Club
- Home Theater
- Sharon Elementary School Rated A
- Fitness Center
- Heated In Ground Pool
About This Home
Gorgeous 5 bed/4.5 bath MASTER-ON-MAIN home with HEATED SALTWATER POOL and finished TERRACE LEVEL on a private, CUL-DE-SAC. Step through the arched stone entryway into the 2 story hardwood foyer with double tray ceiling. To your right is the family-sized DINING ROOM with crown and picture frame molding, bayed window and hardwood floor. French doors open to the elegant OFFICE with custom cabinetry, vaulted ceiling and convenient door to the master-on-main bedroom! The grand FAMILY ROOM features a 2 story vaulted ceiling, marble fireplace, custom built-ins and wall of windows overlooking the stunning POOL and private backyard. The gourmet kitchen is perfect for the family chef and features custom cabinetry, a large eat-in island, quartz countertops, stainless steel appliances, a gas cooktop, DOUBLE WALL OVEN, tile backsplash, hardwood floor, WALK-IN PANTRY and work station. This large open plan space also features a bayed BREAKFAST ROOM with door to the expansive patio and luxurious POOL! The romantic MAIN FLOOR MASTER suite features a double tray ceiling and a spa bath with tile floor and shower, double vanity, custom cabinetry, WHIRLPOOL TUB and HIS-AND-HERS closets with built-in cabinetry. A convenient mud/laundry room with SINK and a pretty powder room complete the main level. Upstairs are FOUR large bedrooms, each with crown molding. These large bedrooms share 2 tiled Jack-and-Jill tiled bathrooms; 1 with a double vanity and custom cabinetry. The finished terrace level features wood floors, a family room, a large GAME room, bar with tray ceiling, stain-grade cabinetry, wine fridge, bar fridge and beer KEGORATOR. A MEDIA ROOM, EXERCISE area and huge built-in SAUNA, full bathroom with TILE FLOOR and shower complete this expansive space! This exquisite home's outdoor spaces are sublime! Beautifully designed to create numerous entertaining and relaxing areas! HEATED SALTWATER POOL with a large hot tub and stone pavers, stack stone FIREPLACE, cozy FIREPIT and spacious patio areas. The backyard is completely PRIVATE and beautifully landscaped! This is an incredible opportunity to own a home in the prestigious GOLF/SWIM/TENNIS/GATED Laurel Springs community! Along with being in the SOUGHT-AFTER LAMBERT HIGH SCHOOL district, it features 24-HOUR SECURITY, a private JACK NICKLAUS GOLF COURSE, clubhouse with fitness center, TENNIS courts and tennis team, pickleball courts, swimming POOL with kid’s pool and waterslide, swim team, playground area and so much more! The perfect place to call home! ***This home is being sold AS-IS and no epairs will be made by Seller***
Listing Agent
Keller Williams Realty Atlanta Partners License #173234 Listed on: 05/27/2025

Home Details
Home Type
- Single Family
Est. Annual Taxes
- $10,086
Year Built
- Built in 1997
Lot Details
- 0.43 Acre Lot
- Property fronts a private road
- Cul-De-Sac
- Private Entrance
- Wrought Iron Fence
- Landscaped
- Level Lot
- Irrigation Equipment
- Front Yard Sprinklers
- Wooded Lot
- Back Yard Fenced
HOA Fees
- $267 Monthly HOA Fees
Parking
- 3 Car Attached Garage
- Parking Accessed On Kitchen Level
- Side Facing Garage
- Garage Door Opener
Home Design
- Traditional Architecture
- European Architecture
- Blown-In Insulation
- Shingle Roof
- Composition Roof
- Concrete Perimeter Foundation
- Stucco
Interior Spaces
- 5,432 Sq Ft Home
- 2-Story Property
- Roommate Plan
- Wet Bar
- Home Theater Equipment
- Bookcases
- Crown Molding
- Tray Ceiling
- Vaulted Ceiling
- Ceiling Fan
- Gas Log Fireplace
- Stone Fireplace
- Double Pane Windows
- Plantation Shutters
- Bay Window
- Two Story Entrance Foyer
- Family Room with Fireplace
- 3 Fireplaces
- Breakfast Room
- Formal Dining Room
- Home Theater
- Home Office
- Loft
- Bonus Room
- Game Room
- Sauna
- Home Gym
- Views of Woods
Kitchen
- Open to Family Room
- Breakfast Bar
- Walk-In Pantry
- Double Oven
- Gas Oven
- Gas Cooktop
- Microwave
- Dishwasher
- Kitchen Island
- Stone Countertops
- White Kitchen Cabinets
- Disposal
Flooring
- Wood
- Carpet
- Ceramic Tile
Bedrooms and Bathrooms
- 5 Bedrooms | 1 Primary Bedroom on Main
- Split Bedroom Floorplan
- Dual Closets
- Walk-In Closet
- Separate his and hers bathrooms
- Dual Vanity Sinks in Primary Bathroom
- Whirlpool Bathtub
- Separate Shower in Primary Bathroom
Laundry
- Laundry in Mud Room
- Laundry Room
- Laundry on main level
- Sink Near Laundry
Finished Basement
- Basement Fills Entire Space Under The House
- Interior and Exterior Basement Entry
- Finished Basement Bathroom
- Natural lighting in basement
Home Security
- Carbon Monoxide Detectors
- Fire and Smoke Detector
Pool
- Heated In Ground Pool
- Gunite Pool
- Saltwater Pool
- Fence Around Pool
Outdoor Features
- Patio
- Outdoor Fireplace
- Fire Pit
Location
- Property is near schools
Schools
- Sharon - Forsyth Elementary School
- South Forsyth Middle School
- Lambert High School
Utilities
- Forced Air Zoned Heating and Cooling System
- Heating System Uses Natural Gas
- Underground Utilities
- 220 Volts
- 110 Volts
- Gas Water Heater
- High Speed Internet
- Phone Available
- Cable TV Available
Listing and Financial Details
- Tax Lot 85
- Assessor Parcel Number 137 076
Community Details
Overview
- $3,200 Initiation Fee
- Community Management Assoc Association, Phone Number (770) 889-7347
- Laurel Springs Subdivision
- Rental Restrictions
Amenities
- Clubhouse
Recreation
- Golf Course Community
- Country Club
- Tennis Courts
- Pickleball Courts
- Community Playground
- Swim Team
- Fitness Center
- Community Pool
Security
- Security Guard
- Gated Community
Map
Home Values in the Area
Average Home Value in this Area
Tax History
| Year | Tax Paid | Tax Assessment Tax Assessment Total Assessment is a certain percentage of the fair market value that is determined by local assessors to be the total taxable value of land and additions on the property. | Land | Improvement |
|---|---|---|---|---|
| 2025 | $10,086 | $532,052 | $100,000 | $432,052 |
| 2024 | $10,086 | $476,280 | $80,000 | $396,280 |
| 2023 | $9,116 | $437,504 | $72,000 | $365,504 |
| 2022 | $7,840 | $280,216 | $50,000 | $230,216 |
| 2021 | $7,343 | $280,216 | $50,000 | $230,216 |
| 2020 | $7,081 | $267,520 | $50,000 | $217,520 |
| 2019 | $7,044 | $265,228 | $50,000 | $215,228 |
| 2018 | $6,681 | $247,332 | $40,000 | $207,332 |
| 2017 | $6,477 | $236,524 | $40,000 | $196,524 |
| 2016 | $6,564 | $236,524 | $40,000 | $196,524 |
| 2015 | $6,339 | $228,000 | $45,400 | $182,600 |
| 2014 | $1,221 | $200,876 | $0 | $0 |
Property History
| Date | Event | Price | List to Sale | Price per Sq Ft | Prior Sale |
|---|---|---|---|---|---|
| 08/21/2025 08/21/25 | Price Changed | $1,075,000 | -2.3% | $198 / Sq Ft | |
| 06/11/2025 06/11/25 | Price Changed | $1,100,000 | -4.3% | $203 / Sq Ft | |
| 05/27/2025 05/27/25 | For Sale | $1,150,000 | +101.8% | $212 / Sq Ft | |
| 06/23/2014 06/23/14 | Sold | $570,000 | -1.7% | $117 / Sq Ft | View Prior Sale |
| 05/09/2014 05/09/14 | Pending | -- | -- | -- | |
| 03/26/2014 03/26/14 | For Sale | $579,900 | -- | $119 / Sq Ft |
Purchase History
| Date | Type | Sale Price | Title Company |
|---|---|---|---|
| Quit Claim Deed | -- | -- | |
| Warranty Deed | $435,330 | -- | |
| Warranty Deed | $570,000 | -- | |
| Warranty Deed | -- | -- | |
| Quit Claim Deed | -- | -- | |
| Deed | $433,000 | -- | |
| Deed | -- | -- |
Mortgage History
| Date | Status | Loan Amount | Loan Type |
|---|---|---|---|
| Previous Owner | $549,297 | VA | |
| Previous Owner | $324,750 | New Conventional | |
| Closed | $0 | No Value Available |
Source: First Multiple Listing Service (FMLS)
MLS Number: 7585414
APN: 137-076
- 5995 Ettington Dr
- 5945 Somerset Ct
- 6505 Caldwell Ct
- 6010 Somerset Ct
- 7025 Blackthorn Ln
- 5625 Buckleigh Pointe
- 6930 Blackthorn Ln
- 10225 Worthington Manor
- 10125 Brixton Place
- 4790 Ashwell Ln
- 320 Pintail Ct
- 335 Pintail Ct
- 4840 Yorkshire Ln
- 3325 Celebration Blvd
- 445 Pintail Ct
- 355 Laurel Oak Dr
- 3440 Commander Cove
- 3470 Commander Cove
- 4925 Kilmersdon Ct
- 320 Pintail Ct
- 4885 Leeds Ct
- 3115 Warbler Way
- 3280 Peace Ln
- 3715 Seaton Dr
- 3520 Dalwood Dr
- 3835 Dalwood Dr
- 2510 Thackery Ct
- 2350 Callaway Ct
- 5910 Vista Brook Dr
- 5440 Windcrest Ln
- 3770 Glennvale Ct
- 630 Glenish Ct
- 5590 Bright Cross Way
- 4345 Alta Dr
- 5615 Habersham Valley
- 5715 Rocky Falls Rd
- 7830 Tintern Trace
- 2620 Springmonte Place
