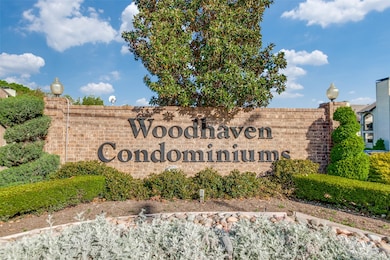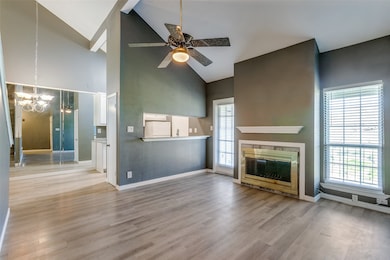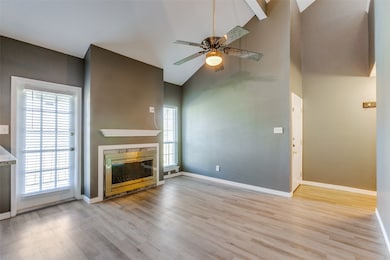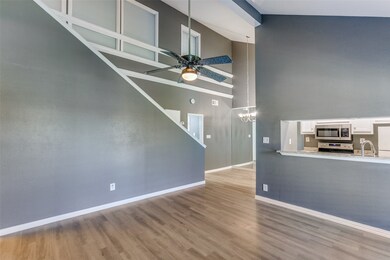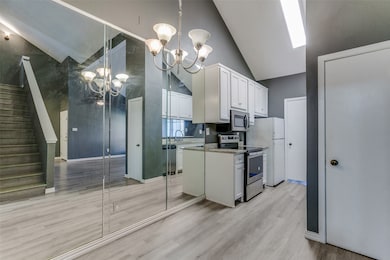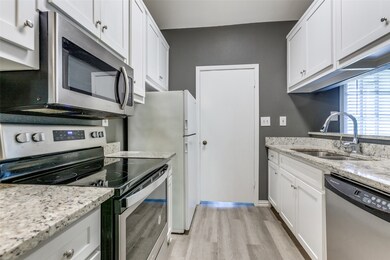5981 Arapaho Rd Unit 908 Dallas, TX 75248
Prestonwood Villages NeighborhoodHighlights
- On Golf Course
- Two Primary Bedrooms
- Open Floorplan
- In Ground Pool
- 6.39 Acre Lot
- Dual Staircase
About This Home
Rare opportunity to enjoy the peaceful views of Prestonwood Golf Course from your balcony! Conveniently located just minutes from Addison and the DNT, this 2 bedroom, 2 bath condo is move in ready! Located in the middle of the quiet Woodhaven community, the upstairs unit features a reserved, covered parking space just steps from your door. Luxury vinyl plank flooring in the spacious living area with wood burning fireplace and golf course views. Kitchen is open to living space and the convenient laundry room is adjacent to the kitchen. Refrigerator, washer & dryer included. Both bedrooms are oversized and offer two closets and adjacent baths. The complex offers a community pool and tennis courts. You can't beat this location for restaurants, night life, shopping and more!
Listing Agent
EXP REALTY Brokerage Phone: 214-505-9234 License #0700096 Listed on: 06/16/2025

Condo Details
Home Type
- Condominium
Est. Annual Taxes
- $2,132
Year Built
- Built in 1980
Lot Details
- On Golf Course
- Wrought Iron Fence
- Aluminum or Metal Fence
- Brick Fence
- Landscaped
- Sprinkler System
- Partially Wooded Lot
- Few Trees
HOA Fees
- $473 Monthly HOA Fees
Home Design
- Traditional Architecture
- Brick Exterior Construction
- Slab Foundation
- Frame Construction
- Shingle Roof
- Composition Roof
- Wood Siding
- Concrete Perimeter Foundation
Interior Spaces
- 1,038 Sq Ft Home
- 2-Story Property
- Open Floorplan
- Dual Staircase
- Paneling
- Vaulted Ceiling
- Ceiling Fan
- Wood Burning Fireplace
- Metal Fireplace
- Living Room with Fireplace
- Luxury Vinyl Plank Tile Flooring
Kitchen
- Electric Range
- Microwave
- Ice Maker
- Dishwasher
- Granite Countertops
- Disposal
Bedrooms and Bathrooms
- 2 Bedrooms
- Double Master Bedroom
- Walk-In Closet
- 2 Full Bathrooms
Laundry
- Dryer
- Washer
Home Security
Parking
- 1 Carport Space
- Common or Shared Parking
- Additional Parking
- Parking Lot
- Parking Permit Required
- Assigned Parking
Pool
- In Ground Pool
- Fence Around Pool
- Saltwater Pool
- Gunite Pool
Outdoor Features
- Covered Patio or Porch
- Exterior Lighting
- Rain Gutters
Schools
- Bush Elementary School
- White High School
Utilities
- Roof Turbine
- Central Heating and Cooling System
- Underground Utilities
- Electric Water Heater
- High Speed Internet
- Phone Available
- Cable TV Available
Listing and Financial Details
- Residential Lease
- Property Available on 6/16/25
- Tenant pays for cable TV, electricity
- 12 Month Lease Term
- Assessor Parcel Number 00C82450000100908
- Tax Block A8220
Community Details
Overview
- Association fees include all facilities, management, insurance, ground maintenance, maintenance structure, sewer, trash, water
- Amgi Association
- Woodhaven Condo Subdivision
Pet Policy
- Pets Allowed
- Pet Deposit $300
- 1 Pet Allowed
Recreation
- Tennis Courts
Additional Features
- Community Mailbox
- Fire and Smoke Detector
Map
Source: North Texas Real Estate Information Systems (NTREIS)
MLS Number: 20970690
APN: 00C82450000100908
- 5981 Arapaho Rd Unit 1607
- 5981 Arapaho Rd Unit 104
- 5981 Arapaho Rd Unit 1304
- 5981 Arapaho Rd Unit 703
- 5981 Arapaho Rd Unit 1503
- 5981 Arapaho Rd Unit 403
- 15889 Preston Rd Unit 1030
- 15889 Preston Rd Unit 1014
- 15715 Ranchita Dr
- 15708 Ranchita Dr
- 15909 Coolwood Dr Unit 2052B
- 5949 Copperwood Ln Unit 1158
- 15923 Preston Rd Unit 1003
- 15912 Coolwood Dr Unit 1045
- 5907 Copperwood Ln Unit 1138
- 5833 Copperwood Ln Unit 1131E
- 5915 Copperwood Ln Unit 1141
- 15914 Club Crest Dr Unit 2112
- 5811 Copperwood Ln Unit 1122
- 5837 Copperwood Ln Unit 2133E
- 5981 Arapaho Rd Unit 1304
- 5981 Arapaho Rd Unit 104
- 5981 Arapaho Rd Unit 1503
- 5981 Arapaho Rd Unit 902
- 5990 Arapaho Rd
- 5930 Arapaho Rd
- 6009 Black Berry Ln
- 15889 Preston Rd
- 5901 Copperwood Ln Unit 1135
- 15904 Archwood Ln Unit 1020
- 15901 Archwood Ln Unit 1022
- 15411 Preston Rd
- 5769 Belt Line Rd
- 6116 Southern Knoll Dr
- 16020 Chalfont Cir
- 5665 Arapaho Rd
- 6135 Yellow Rock Trail
- 5515 Estancia Cir
- 15624 Golden Creek Rd
- 5850 Belt Line Rd

