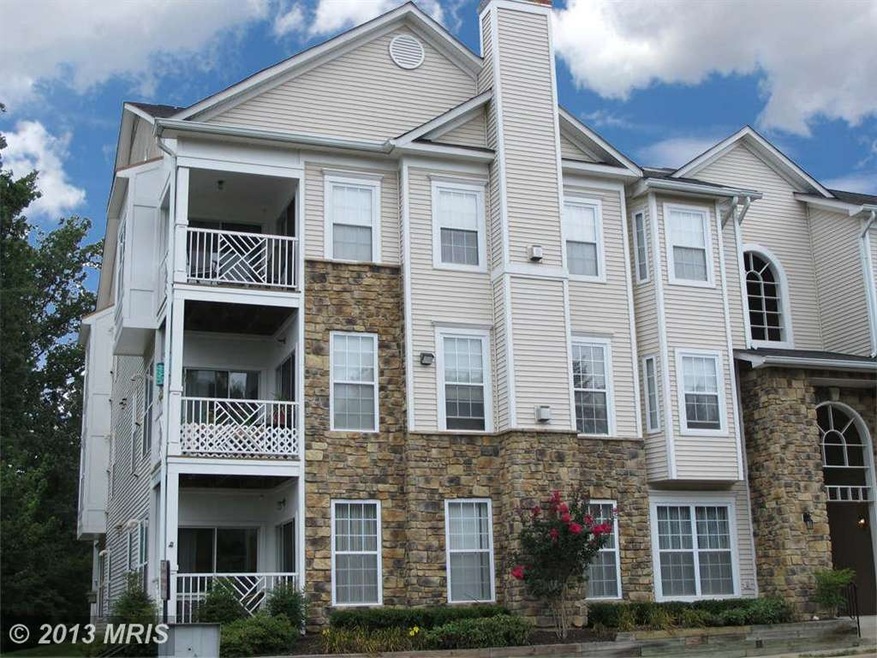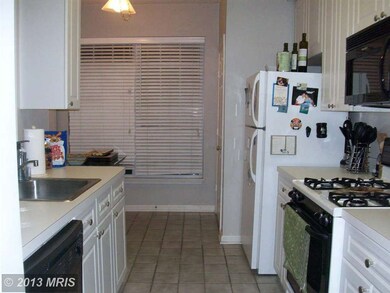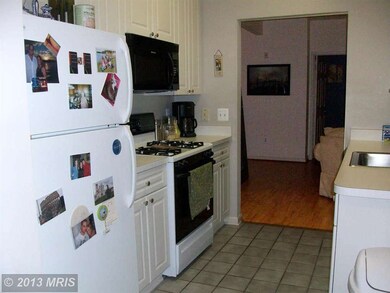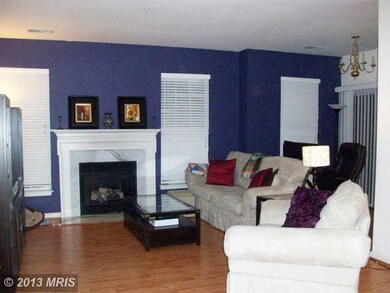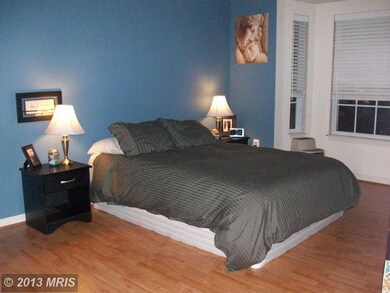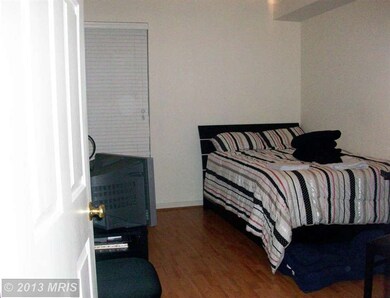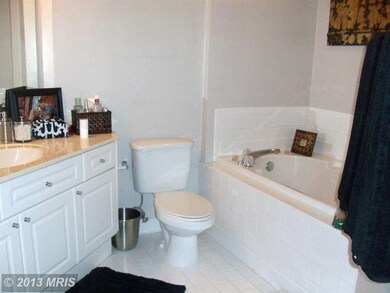
5982 Founders Hill Ct Unit 201 Alexandria, VA 22310
About This Home
As of June 20252nd floor unit 1.2 miles from Van Dorn rail metro, & 1 mile from the beltway. Pergo floors, gas fpl, MBR with angled bay window & WIC. MBA has soaker tub & glass enclosed shower. ESIK w/SGD to balcony, 42" cabinets, gas range. 75 gal HWH. Large 2d bedroom, full size stacked washer/dryer. Storage unit thru dbl doors to left of unit on exit. Tenant vacates NLT 15 SEP. Nice Comm Ctr w/pool & tot lot
Last Agent to Sell the Property
Bob Cook
CENTURY 21 New Millennium Listed on: 08/09/2013

Property Details
Home Type
Condominium
Est. Annual Taxes
$4,454
Year Built
2000
Lot Details
0
HOA Fees
$239 per month
Listing Details
- Property Type: Residential
- Structure Type: Unit/Flat/Apartment
- Unit Building Type: Garden 1 - 4 Floors
- Architectural Style: Colonial
- Ownership: Condominium
- New Construction: No
- Story List: Lower 1, Lower 2, Main, Upper 1, Upper 2
- Year Built: 2000
- Remarks Public: 2nd floor unit 1.2 miles from Van Dorn rail metro, & 1 mile from the beltway. Pergo floors, gas fpl, MBR with angled bay window & WIC. MBA has soaker tub & glass enclosed shower. ESIK w/SGD to balcony, 42" cabinets, gas range. 75 gal HWH. Large 2d bedroom, full size stacked washer/dryer. Storage unit thru dbl doors to left of unit on exit. Tenant vacates NLT 15 SEP. Nice Comm Ctr w/pool & tot lot
- Special Features: None
- Property Sub Type: Condos
Interior Features
- Appliances: Washer/Dryer Hookups Only, Dishwasher, Disposal, Dryer, Exhaust Fan, Icemaker, Microwave, Oven/Range - Gas, Refrigerator, Washer/Dryer Stacked
- Interior Amenities: Kitchen - Table Space, Dining Area, Family Room Off Kitchen, Primary Bath(s), Window Treatments, Wood Floors, Floor Plan - Traditional
- Window Features: Bay/Bow, Double Pane
- Fireplace Features: Fireplace - Glass Doors
- Fireplaces Count: 1
- Fireplace: Yes
- Door Features: Six Panel, Sliding Glass
- Wall Ceiling Types: 9'+ Ceilings, Dry Wall
- Entry Location: Floors 2-5
- Foundation Details: Concrete Perimeter
- Levels Count: 1
- Room List: Living Room, Primary Bedroom, Bedroom 2, Kitchen, Foyer
- Basement: No
- Living Area Units: Square Feet
- Total Sq Ft: 1057
- Living Area Sq Ft: 1057
- Price Per Sq Ft: 276.25
- Above Grade Finished Sq Ft: 1057
- Above Grade Finished Area Units: Square Feet
- Street Number Modifier: 5982
Beds/Baths
- Bedrooms: 2
- Main Level Bedrooms: 2
- Total Bathrooms: 2
- Full Bathrooms: 2
- Main Level Bathrooms: 2.00
- Main Level Full Bathrooms: 2
Exterior Features
- Other Structures: Above Grade
- Other Structures List: Shed
- Construction Materials: Stone, Vinyl Siding
- Construction Completed: No
- Exterior Features: Secure Storage, Sidewalks
- Roof: Asphalt
- View: Trees/Woods
- Water Access: No
- Waterfront: No
- Water Oriented: No
- Pool: Yes - Community
- Tidal Water: No
- Water View: No
Garage/Parking
- Garage: No
- Parking Features: Rented/Permit Required, Unassigned
Utilities
- Central Air Conditioning: Yes
- Cooling Fuel: Electric
- Cooling Type: Ceiling Fan(s), Central A/C, Programmable Thermostat
- Heating Fuel: Natural Gas
- Heating Type: Central, Forced Air, Programmable Thermostat
- Heating: Yes
- Hot Water: Natural Gas, 60+ Gallon Tank
- Security: Smoke Detector, Security System, Sprinkler System - Indoor
- Sewer/Septic System: Public Sewer
- Utilities: Under Ground, Cable Tv Available
- Water Source: Public
Condo/Co-op/Association
- Condo Co-Op Association: Yes
- Condo Co-Op Fee: 239.00
- Condo Co-Op Fee Frequency: Monthly
- HOA Condo Co-Op Amenities: Common Grounds, Community Center, Pool - Outdoor, Tot Lots/Playground
- HOA Condo Co-Op Fee Includes: Common Area Maintenance, Ext Bldg Maint, Management, Insurance, Parking Fee, Pool(s), Reserve Funds, Road Maintenance, Sewer, Snow Removal, Trash, Water
- HOA Condo Co-Op Rules: Parking
- HOA: No
Lot Info
- Outdoor Living Structures: Balcony
- Property Condition: Very Good
- Year Assessed: 2013
- Zoning: 316
Rental Info
- Vacation Rental: No
Tax Info
- Tax Annual Amount: 2767.07
- Assessor Parcel Number: 81-4-42-82-201
- Tax Total Finished Sq Ft: 1057
- County Tax Payment Frequency: Annually
- Tax Year: 2012
- Close Date: 09/23/2013
Ownership History
Purchase Details
Home Financials for this Owner
Home Financials are based on the most recent Mortgage that was taken out on this home.Purchase Details
Home Financials for this Owner
Home Financials are based on the most recent Mortgage that was taken out on this home.Purchase Details
Home Financials for this Owner
Home Financials are based on the most recent Mortgage that was taken out on this home.Purchase Details
Home Financials for this Owner
Home Financials are based on the most recent Mortgage that was taken out on this home.Purchase Details
Home Financials for this Owner
Home Financials are based on the most recent Mortgage that was taken out on this home.Similar Homes in the area
Home Values in the Area
Average Home Value in this Area
Purchase History
| Date | Type | Sale Price | Title Company |
|---|---|---|---|
| Deed | $399,900 | Commonwealth Land Title | |
| Deed | $350,000 | Centerview Title Group Llc | |
| Warranty Deed | $307,500 | Highland Title & Escrow | |
| Warranty Deed | $287,000 | -- | |
| Warranty Deed | $285,000 | -- |
Mortgage History
| Date | Status | Loan Amount | Loan Type |
|---|---|---|---|
| Open | $392,656 | FHA | |
| Previous Owner | $339,500 | New Conventional | |
| Previous Owner | $272,500 | New Conventional | |
| Previous Owner | $255,717 | VA | |
| Previous Owner | $279,837 | FHA |
Property History
| Date | Event | Price | Change | Sq Ft Price |
|---|---|---|---|---|
| 06/06/2025 06/06/25 | Sold | $399,900 | 0.0% | $378 / Sq Ft |
| 05/13/2025 05/13/25 | Pending | -- | -- | -- |
| 05/07/2025 05/07/25 | For Sale | $399,900 | +14.3% | $378 / Sq Ft |
| 10/13/2020 10/13/20 | Sold | $350,000 | 0.0% | $331 / Sq Ft |
| 09/10/2020 09/10/20 | Pending | -- | -- | -- |
| 09/04/2020 09/04/20 | Price Changed | $350,000 | -1.4% | $331 / Sq Ft |
| 08/24/2020 08/24/20 | Price Changed | $355,000 | -1.4% | $336 / Sq Ft |
| 08/17/2020 08/17/20 | For Sale | $360,000 | +17.1% | $341 / Sq Ft |
| 07/16/2018 07/16/18 | Sold | $307,500 | -0.8% | $291 / Sq Ft |
| 06/19/2018 06/19/18 | Pending | -- | -- | -- |
| 06/08/2018 06/08/18 | For Sale | $310,000 | +8.0% | $293 / Sq Ft |
| 09/23/2013 09/23/13 | Sold | $287,000 | -1.7% | $272 / Sq Ft |
| 08/20/2013 08/20/13 | Pending | -- | -- | -- |
| 08/09/2013 08/09/13 | For Sale | $292,000 | -- | $276 / Sq Ft |
Tax History Compared to Growth
Tax History
| Year | Tax Paid | Tax Assessment Tax Assessment Total Assessment is a certain percentage of the fair market value that is determined by local assessors to be the total taxable value of land and additions on the property. | Land | Improvement |
|---|---|---|---|---|
| 2024 | $4,454 | $384,480 | $77,000 | $307,480 |
| 2023 | $4,254 | $376,940 | $75,000 | $301,940 |
| 2022 | $4,144 | $362,440 | $72,000 | $290,440 |
| 2021 | $3,798 | $323,610 | $65,000 | $258,610 |
| 2020 | $3,755 | $317,260 | $63,000 | $254,260 |
| 2019 | $3,542 | $299,300 | $60,000 | $239,300 |
| 2018 | $3,313 | $288,100 | $58,000 | $230,100 |
| 2017 | $3,279 | $282,450 | $56,000 | $226,450 |
| 2016 | $3,235 | $279,220 | $56,000 | $223,220 |
| 2015 | $3,116 | $279,220 | $56,000 | $223,220 |
| 2014 | $2,957 | $265,590 | $53,000 | $212,590 |
Agents Affiliated with this Home
-

Seller's Agent in 2025
Simeon Zabchev
Fairfax Realty Select
(703) 380-6795
1 in this area
31 Total Sales
-

Buyer's Agent in 2025
Abraham Walker
KW United
(703) 539-2053
8 in this area
63 Total Sales
-
N
Seller's Agent in 2020
Norman Domingo
XRealty.NET LLC
(888) 838-9044
2 in this area
1,385 Total Sales
-

Buyer's Agent in 2020
Darko Dombrovski
Jobin Realty
(703) 981-0138
5 in this area
25 Total Sales
-
C
Seller's Agent in 2018
Christopher Tapper
Redfin Corporation
-

Buyer's Agent in 2018
Robert Ulmer
Century 21 Redwood Realty
(202) 236-7860
1 Total Sale
Map
Source: Bright MLS
MLS Number: 1003664456
APN: 0814-42820201
- 5940 Founders Hill Dr Unit 301
- 5930 Langton Dr
- 5924 Founders Hill Dr Unit 302
- 6024 Crown Royal Cir
- 6028 Crown Royal Cir
- 5930 Kimberly Anne Way Unit 301
- 5920 Woodfield Estates Dr
- 5813 Iron Willow Ct
- 6150 Castletown Way
- 6152 Castletown Way
- 5812 Piedmont Dr
- 6167 Cobbs Rd
- 6012 Brookland Rd
- 5968 Manorview Way
- 5418 Thetford Place
- 6022 Valley View Dr
- 6188 Cobbs Rd
- 6230 Valley View Dr
- 6301 Edsall Rd Unit 104
- 6301 Edsall Rd Unit 224
