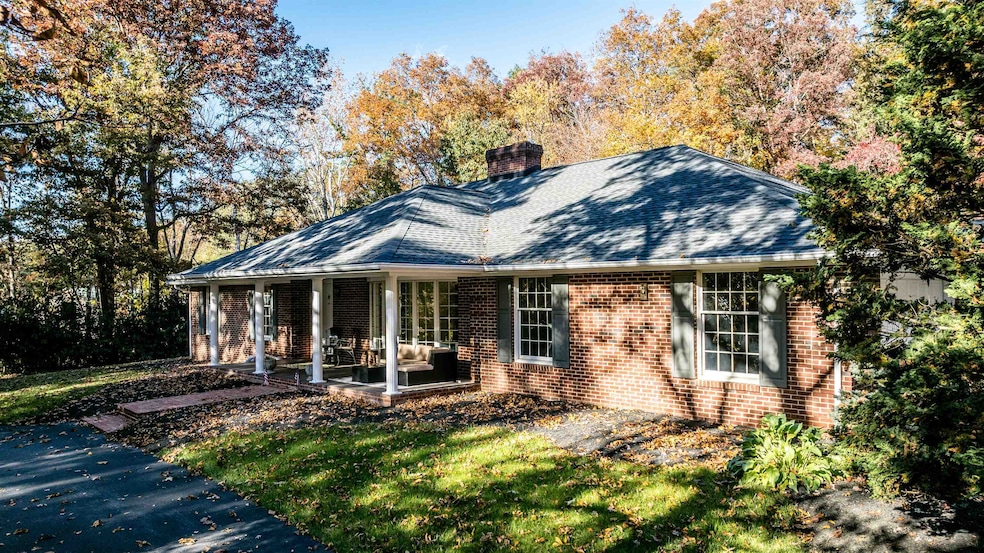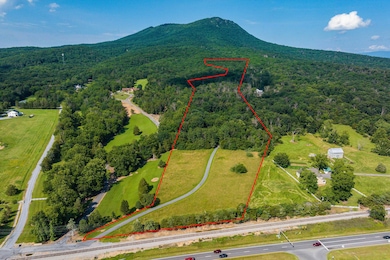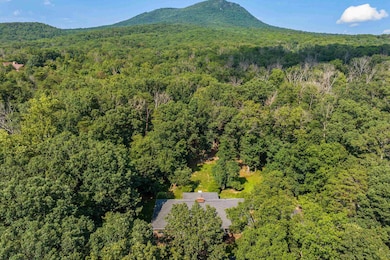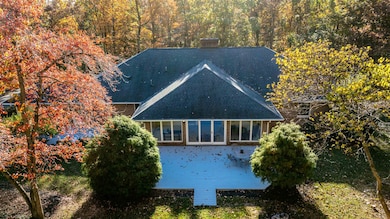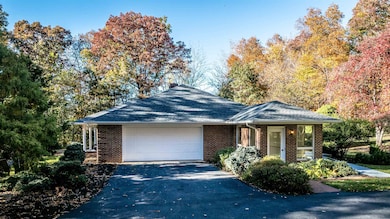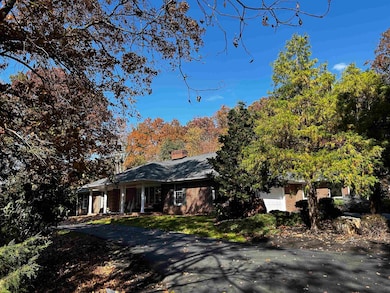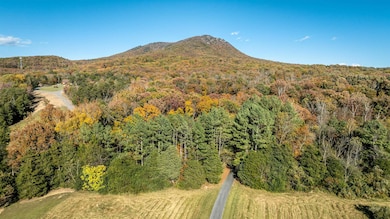5983 Labs Run Ln Penn Laird, VA 22846
Penn Laird NeighborhoodEstimated payment $5,572/month
Highlights
- Views of Trees
- 26.39 Acre Lot
- Mud Room
- Spotswood High School Rated A-
- 2 Fireplaces
- Home Office
About This Home
Prime 26 acre estate. A rare combination of location, privacy, tranquility, recreational opportunities, and modern amenities creating the perfect sanctuary for those seeking a peaceful retreat and/or a home-based business in a great location. A paved drive to the expansive custom-built brick home winds through the land showcasing the beauty offering an exceptional level of privacy while being surrounded by nature’s beauty. Timeless architecture with single-level living convenience ensures both comfort and style. A thick slice of paradise and a true hidden gem. Open-concept great room extends to sunroom providing awesome wildlife viewings and an escape from the world. Two gas fireplaces for warmth and coziness and a plethora of built-in bookcases and cabinetry. Additional family game room on lower level, full bath, office and adaptable bedroom space. A tavern and large office or bedroom. Take a look at this home-sweet-home and then take a walk in the woods.
Listing Agent
Melinda Beam Shenandoah Valley Real Estate License #0225264889 Listed on: 03/30/2025
Home Details
Home Type
- Single Family
Est. Annual Taxes
- $3,685
Year Built
- Built in 1988
Lot Details
- 26.39 Acre Lot
- Street terminates at a dead end
- Zoning described as A-2 Agricultural General
Parking
- 2 Car Garage
- Basement Garage
- Side Facing Garage
- Garage Door Opener
Home Design
- Brick Exterior Construction
- Poured Concrete
- Stick Built Home
Interior Spaces
- 1-Story Property
- 2 Fireplaces
- Gas Log Fireplace
- Fireplace Features Masonry
- Double Pane Windows
- Mud Room
- Entrance Foyer
- Home Office
- Views of Trees
Kitchen
- Breakfast Area or Nook
- Eat-In Kitchen
- Dishwasher
- Disposal
Bedrooms and Bathrooms
- 4 Bedrooms | 3 Main Level Bedrooms
Outdoor Features
- Glass Enclosed
- Shed
- Front Porch
Schools
- Cub Run Elementary School
- Montevideo Middle School
- Spotswood High School
Utilities
- Heating System Uses Propane
- Heat Pump System
- Underground Utilities
Community Details
Listing and Financial Details
- Assessor Parcel Number 126/4//1/A
Map
Home Values in the Area
Average Home Value in this Area
Tax History
| Year | Tax Paid | Tax Assessment Tax Assessment Total Assessment is a certain percentage of the fair market value that is determined by local assessors to be the total taxable value of land and additions on the property. | Land | Improvement |
|---|---|---|---|---|
| 2025 | $3,681 | $541,324 | $54,400 | $486,924 |
| 2024 | $3,681 | $541,324 | $54,400 | $486,924 |
| 2023 | $3,582 | $713,000 | $242,000 | $471,000 |
| 2022 | $3,582 | $713,000 | $242,000 | $471,000 |
| 2021 | $2,871 | $574,200 | $242,000 | $332,200 |
| 2020 | $2,871 | $574,200 | $242,000 | $332,200 |
| 2019 | $2,871 | $574,200 | $242,000 | $332,200 |
| 2018 | $2,871 | $574,200 | $242,000 | $332,200 |
| 2017 | $2,831 | $568,800 | $242,000 | $326,800 |
| 2016 | $2,678 | $568,800 | $242,000 | $326,800 |
| 2015 | $2,563 | $568,800 | $242,000 | $326,800 |
| 2014 | $2,448 | $568,800 | $242,000 | $326,800 |
Property History
| Date | Event | Price | List to Sale | Price per Sq Ft |
|---|---|---|---|---|
| 10/04/2025 10/04/25 | Off Market | $997,000 | -- | -- |
| 09/30/2025 09/30/25 | For Sale | $997,000 | 0.0% | $191 / Sq Ft |
| 09/29/2025 09/29/25 | Off Market | $997,000 | -- | -- |
| 03/30/2025 03/30/25 | For Sale | $997,000 | -- | $191 / Sq Ft |
Purchase History
| Date | Type | Sale Price | Title Company |
|---|---|---|---|
| Gift Deed | -- | -- | |
| Gift Deed | -- | None Listed On Document | |
| Interfamily Deed Transfer | -- | None Available | |
| Interfamily Deed Transfer | -- | None Available |
Source: Harrisonburg-Rockingham Association of REALTORS®
MLS Number: 662500
APN: 126-4-L1A
- 560 Massanutten View Dr
- 4111 Spotswood Trail
- 113 Haxby Ct
- TBD Brompton Ct
- 135 Alnwick Ct
- 430 Beauford Rd Unit 276
- 121 Claremont Ave
- 6165 Oak Shade Rd
- 491 Claremont Ave
- 580 Rachel Dr
- 581 Rachel Dr
- 575 Rachel Dr
- 500 Rachel Dr
- 490 Rachel Dr
- 4530 Christopher Place
- 4520 Christopher Place
- HAYDEN Plan at Madison Village
- ASHTON Plan at Madison Village
- HANOVER Plan at Madison Village
- 131 Markham Place
- 3491 Monterey Dr
- 1145 Bluemoon Dr
- 385 Greenfield Ln
- 2911 Diamond Spring Ln
- 2881 Taylor Spring Ln
- 128 Chestnut Ridge Dr
- 10401 Whispering Pine Ln
- 4451 Palmer Rd
- 2401 Clubhouse Ct
- 1588 Port Hills Dr
- 2616 Greenport Dr
- 2170 Reserve Cir Unit 4
- 2015 Reserve Cir
- 2215 Reservoir St
- 2015 Reserve Cir Unit 13
- 2015 Reserve Cir Unit 14
- 2200 Reserve Cir
- 2245 Reserve Cir
- 2250 Reserve Cir
- 2160 Reserve Cir Unit 3
