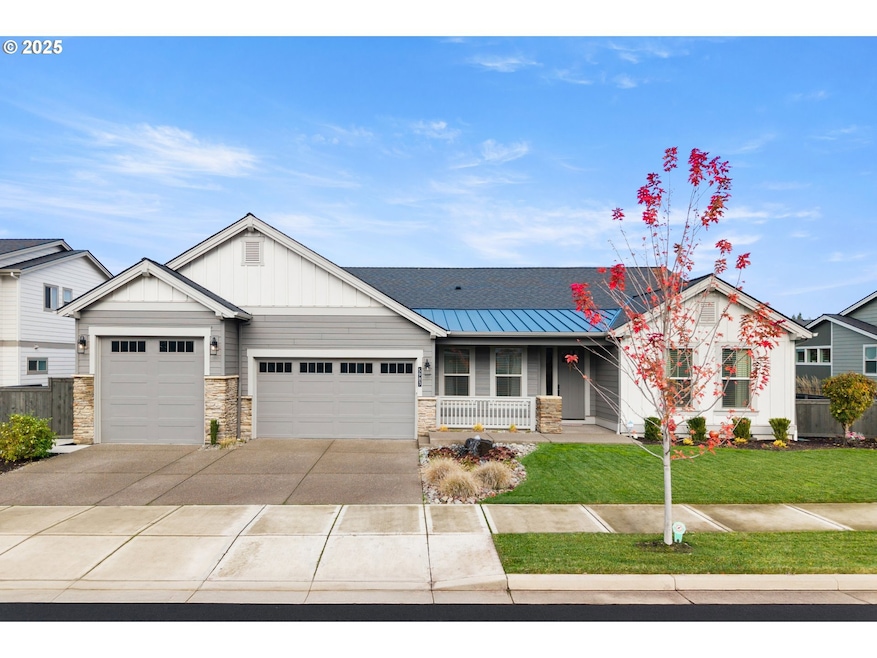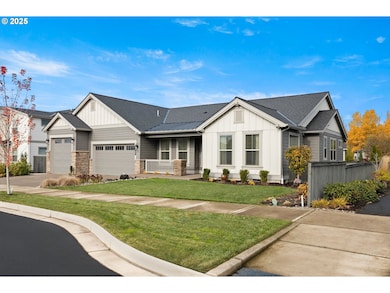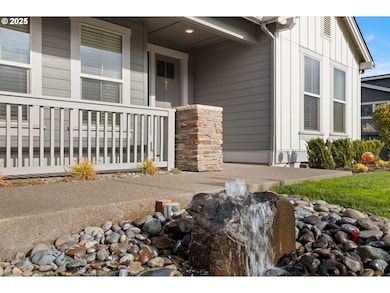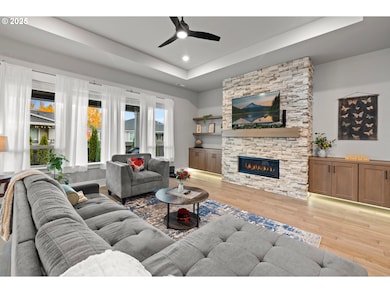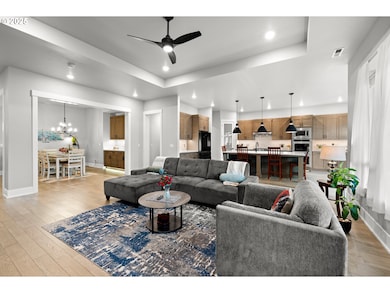5983 SE Jura St Hillsboro, OR 97123
Estimated payment $7,890/month
Highlights
- Contemporary Architecture
- Engineered Wood Flooring
- Quartz Countertops
- Territorial View
- Bonus Room
- Private Yard
About This Home
Welcome to this stunning 2022 street of dream home that is the Sandoval Plan at the Reserve. This Pahlisch home is amazing. With it's tall ceilings and contemporary design, you will feel right at home. The craftsmanship is apparent and is beautifully appointed with Hardwood floors, Quartz counters, A large Primary suite with walk-in Closet and soaking tub. The home offers a covered patio, bonus room and an attached 3 car garage. One garage is for your RV. Come see this home today before its gone.
Listing Agent
eXp Realty, LLC Brokerage Phone: 503-890-9504 License #200901086 Listed on: 11/11/2025

Home Details
Home Type
- Single Family
Est. Annual Taxes
- $11,095
Year Built
- Built in 2022
Lot Details
- 9,583 Sq Ft Lot
- Level Lot
- Private Yard
HOA Fees
- $113 Monthly HOA Fees
Parking
- 3 Car Attached Garage
- Garage on Main Level
- Garage Door Opener
- Driveway
- On-Street Parking
Home Design
- Contemporary Architecture
- Composition Roof
- Cultured Stone Exterior
- Vinyl Siding
- Concrete Perimeter Foundation
Interior Spaces
- 3,070 Sq Ft Home
- 1-Story Property
- Ceiling Fan
- Gas Fireplace
- Vinyl Clad Windows
- Family Room
- Living Room
- Dining Room
- Bonus Room
- Territorial Views
- Crawl Space
- Washer and Dryer
Kitchen
- Eat-In Kitchen
- Double Oven
- Cooktop with Range Hood
- Microwave
- Dishwasher
- Stainless Steel Appliances
- Kitchen Island
- Quartz Countertops
- Disposal
Flooring
- Engineered Wood
- Wall to Wall Carpet
Bedrooms and Bathrooms
- 3 Bedrooms
- 3 Full Bathrooms
- Soaking Tub
Accessible Home Design
- Accessibility Features
- Level Entry For Accessibility
- Minimal Steps
Outdoor Features
- Covered Patio or Porch
Schools
- Rosedale Elementary School
- South Meadows Middle School
- Hillsboro High School
Utilities
- Forced Air Heating and Cooling System
- Heating System Uses Gas
- High Speed Internet
Listing and Financial Details
- Builder Warranty
- Home warranty included in the sale of the property
- Assessor Parcel Number R2218809
Community Details
Overview
- Rosedale Parks HOA, Phone Number (541) 617-7006
Amenities
- Common Area
- Meeting Room
- Party Room
Recreation
- Recreation Facilities
- Community Pool
- Community Spa
Map
Home Values in the Area
Average Home Value in this Area
Tax History
| Year | Tax Paid | Tax Assessment Tax Assessment Total Assessment is a certain percentage of the fair market value that is determined by local assessors to be the total taxable value of land and additions on the property. | Land | Improvement |
|---|---|---|---|---|
| 2025 | $11,054 | $676,290 | -- | -- |
| 2024 | $10,740 | $656,600 | -- | -- |
| 2023 | $10,740 | $174,390 | $0 | $0 |
| 2022 | $2,858 | $174,390 | $0 | $0 |
| 2021 | $1,136 | $66,660 | $0 | $0 |
Property History
| Date | Event | Price | List to Sale | Price per Sq Ft | Prior Sale |
|---|---|---|---|---|---|
| 11/11/2025 11/11/25 | For Sale | $1,300,000 | +2.0% | $423 / Sq Ft | |
| 10/19/2022 10/19/22 | Sold | $1,275,000 | +900.0% | $415 / Sq Ft | View Prior Sale |
| 04/04/2022 04/04/22 | Pending | -- | -- | -- | |
| 04/03/2022 04/03/22 | For Sale | $127,500 | -- | $42 / Sq Ft |
Purchase History
| Date | Type | Sale Price | Title Company |
|---|---|---|---|
| Warranty Deed | -- | Fidelity National Title |
Mortgage History
| Date | Status | Loan Amount | Loan Type |
|---|---|---|---|
| Open | $1,090,050 | New Conventional |
Source: Regional Multiple Listing Service (RMLS)
MLS Number: 325266049
APN: R2218809
- 5872 SE Provence St
- The Sylvan Plan at Rosedale Parks
- The Paisley Plan at Rosedale Parks
- The Arcadia Plan at Rosedale Parks
- The Pioneer Plan at Rosedale Parks - Townhomes
- The Tumalo Plan at Rosedale Parks - Townhomes
- The Azalea Plan at Rosedale Parks
- The Everett Plan at Rosedale Parks
- The Drake Plan at Rosedale Parks - Townhomes
- The Conifer Plan at Rosedale Parks
- 3815 SW 234th Ave
- 6203 SE Polyantha St
- 4251 SE 65th Ave
- 6515 SE Silvergrass St
- 6523 SE Silvergrass St
- 4156 SE Century Blvd
- 6549 SE Kinnaman St
- 6597 SE Kinnaman St
- 4220 SE Century Blvd
- 4224 SE Century Blvd
- 4151 SE Fortress Ln
- 6022 SE Thornapple St
- 6507 SE Genrosa St
- 4828 SE Teakwood St
- 7001 SE Blanton St
- 3495 SE Reed Dr Unit ID1267686P
- 7743 SE Kinnaman St
- 3405 SE Reed Dr
- 7574 SE Blanton St
- 8143 SE Leafhopper St
- 3893 SE 81st Ave
- 8206 SE Leafhopper St
- 3844 SE 83rd Ave
- 2875 SW 214th Ave
- 4505 SW Masters Loop
- 21250 SW Alexander St
- 2065 SE 44th Ave
- 2855 SW 209th Ave
- 4283 SW Plumeria Way
- 720 SE Oak Glen Way
