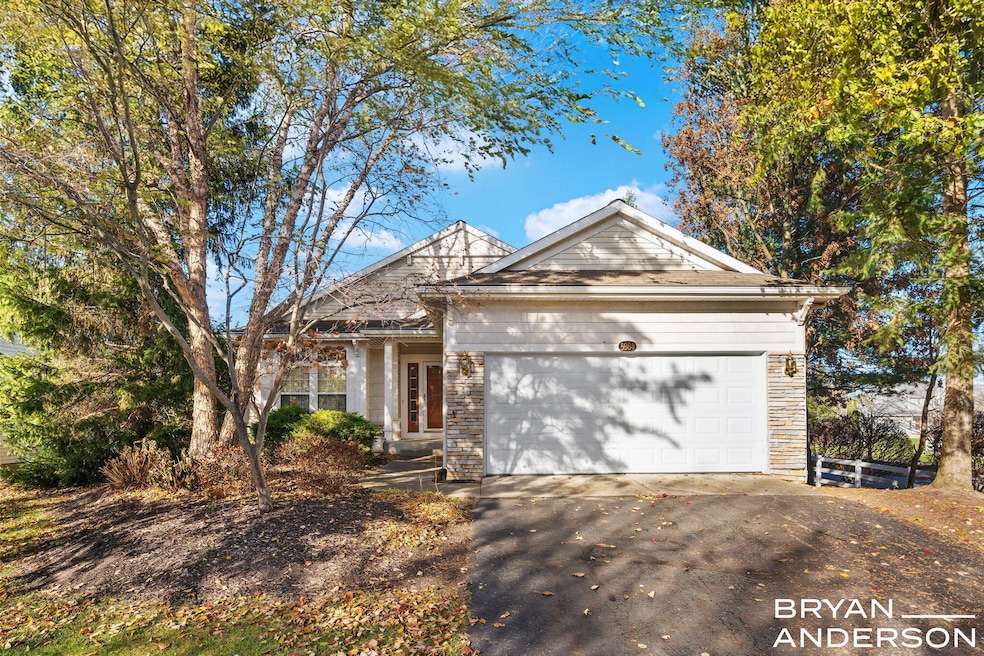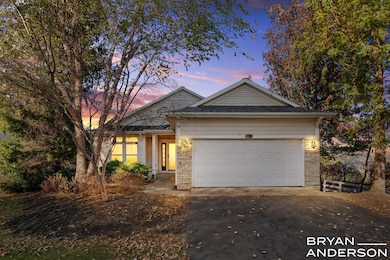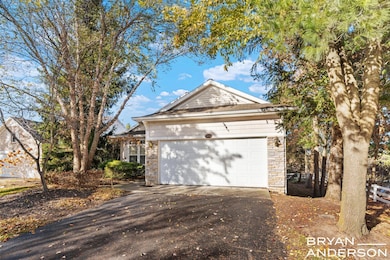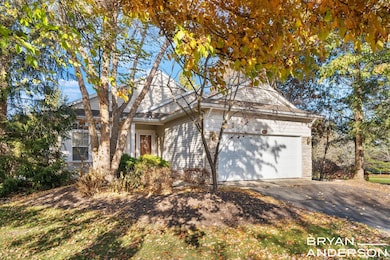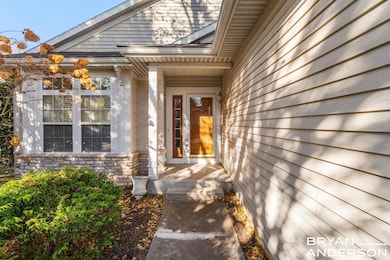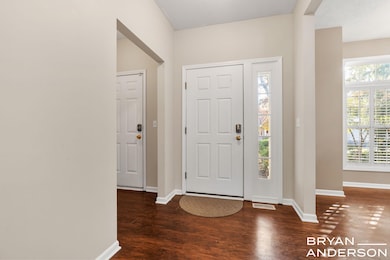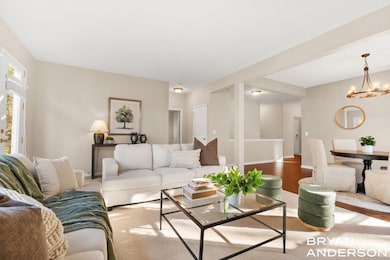5984 Mill Point Ct SE Unit 24 Grand Rapids, MI 49512
Bailey's Grove NeighborhoodEstimated payment $2,871/month
Highlights
- Very Popular Property
- Deck
- 2 Car Attached Garage
- East Kentwood High School Rated A-
- Cul-De-Sac
- Eat-In Kitchen
About This Home
Welcome to 5984 Mill Point Court in Kentwood! Nestled on a quiet cul-de-sac, this well-kept ranch offers over 2,700 finished sq ft with a bright, open layout and a desirable walkout lower level. The main floor features a spacious living room with a gas fireplace, a dining area, and an updated kitchen complete with brand-new countertops, stainless appliances, a center island, and abundant cabinet space. A sunny breakfast nook overlooks the tree-lined backyard, adding even more charm. The primary suite includes a walk-in closet and private bath, accompanied by a second main-floor bedroom, full bath, and convenient main-floor laundry. The walkout lower level provides fantastic additional living space with a large recreation room, one bedroom, a full bath, and a bonus flex/storage room. Enjoy outdoor living on the elevated deck or covered patio with peaceful wooded views. Located near schools, parks, shopping, and everyday conveniences, this home offers comfort, updates, and plenty of space in a great Kentwood location.
Open House Schedule
-
Saturday, November 15, 20252:00 to 3:30 pm11/15/2025 2:00:00 PM +00:0011/15/2025 3:30:00 PM +00:00Add to Calendar
Property Details
Home Type
- Condominium
Est. Annual Taxes
- $4,878
Year Built
- Built in 2004
Lot Details
- Property fronts a private road
- Cul-De-Sac
- Private Entrance
- Shrub
- Sprinkler System
HOA Fees
- $200 Monthly HOA Fees
Parking
- 2 Car Attached Garage
- Front Facing Garage
- Garage Door Opener
Home Design
- Brick or Stone Mason
- Composition Roof
- Vinyl Siding
- Stone
Interior Spaces
- 1-Story Property
- Living Room with Fireplace
- Carpet
Kitchen
- Eat-In Kitchen
- Range
- Dishwasher
- Kitchen Island
- Disposal
Bedrooms and Bathrooms
- 3 Bedrooms | 2 Main Level Bedrooms
- 3 Full Bathrooms
Laundry
- Laundry Room
- Laundry on main level
- Dryer
- Washer
Finished Basement
- Walk-Out Basement
- Basement Fills Entire Space Under The House
- Sump Pump
- 1 Bedroom in Basement
Outdoor Features
- Deck
- Patio
Utilities
- Forced Air Heating and Cooling System
- Heating System Uses Natural Gas
Community Details
Overview
- Association fees include trash, snow removal, lawn/yard care
- $400 HOA Transfer Fee
- Villas Of Bailey’S Grove Condos
Pet Policy
- Pets Allowed
Map
Home Values in the Area
Average Home Value in this Area
Tax History
| Year | Tax Paid | Tax Assessment Tax Assessment Total Assessment is a certain percentage of the fair market value that is determined by local assessors to be the total taxable value of land and additions on the property. | Land | Improvement |
|---|---|---|---|---|
| 2025 | $4,158 | $174,400 | $0 | $0 |
| 2024 | $4,158 | $169,900 | $0 | $0 |
| 2023 | $3,758 | $141,800 | $0 | $0 |
| 2022 | $4,145 | $134,400 | $0 | $0 |
| 2021 | $4,061 | $135,800 | $0 | $0 |
| 2020 | $3,425 | $126,500 | $0 | $0 |
| 2019 | $3,950 | $103,400 | $0 | $0 |
| 2018 | $5,347 | $94,700 | $0 | $0 |
| 2017 | $5,324 | $93,800 | $0 | $0 |
| 2016 | $5,196 | $91,300 | $0 | $0 |
| 2015 | $4,648 | $91,300 | $0 | $0 |
| 2013 | -- | $83,100 | $0 | $0 |
Property History
| Date | Event | Price | List to Sale | Price per Sq Ft | Prior Sale |
|---|---|---|---|---|---|
| 11/13/2025 11/13/25 | For Sale | $429,900 | +59.2% | $155 / Sq Ft | |
| 12/28/2018 12/28/18 | Sold | $270,000 | -6.9% | $82 / Sq Ft | View Prior Sale |
| 12/07/2018 12/07/18 | Pending | -- | -- | -- | |
| 11/15/2018 11/15/18 | For Sale | $289,900 | -- | $88 / Sq Ft |
Purchase History
| Date | Type | Sale Price | Title Company |
|---|---|---|---|
| Warranty Deed | $270,000 | None Available | |
| Warranty Deed | $147,938 | Sun Title Agency Of Mi Llc | |
| Warranty Deed | $135,000 | Triunion Title Agency | |
| Quit Claim Deed | -- | None Available | |
| Sheriffs Deed | $236,376 | None Available | |
| Quit Claim Deed | -- | None Available | |
| Quit Claim Deed | -- | None Available | |
| Warranty Deed | $200,995 | Metropolitan Title Company |
Mortgage History
| Date | Status | Loan Amount | Loan Type |
|---|---|---|---|
| Open | $100,000 | New Conventional | |
| Previous Owner | $150,000 | New Conventional | |
| Previous Owner | $160,795 | New Conventional | |
| Closed | $20,095 | No Value Available |
Source: MichRIC
MLS Number: 25058099
APN: 41-18-35-390-024
- 3593 Mill Point Dr SE
- 3668 Running Brook SE
- 5925 E Lyn Haven Dr SE Unit 46
- 5937 E Lyn Haven Dr SE Unit 51
- 3574 Long Grove Dr SE
- 3476 Birch Knoll Dr SE
- 5639 E Falling Leaf Dr SE
- 6065 E Paris Ave SE
- 3467 N Meadow Grove Dr SE
- 3910 Branagan Ct
- 3890 Branagan Ct
- 3967 E Deblaay Dr
- 6185 Wing Ave SE
- 5514 E Paris Ave SE
- 5918 Wing Ave SE
- 5622 Wing Ave SE
- 5600 Wing Ave SE
- 3633 Elderberry Dr SE
- 3934 Old Elm Dr SE
- 3765 Old Elm Dr SE Unit 11
- 6020 W Fieldstone Hills Dr SE
- 3500-3540 60th St
- 5657 Sugarberry Dr SE
- 5425 East Paris Ave SE
- 3877 Old Elm Dr SE
- 3910 Old Elm Dr SE
- 5012 Verdure Pkwy
- 4552 Hunters Ridge Dr SE
- 4705 N Breton Ct SE
- 4260 Hidden Lakes Dr SE
- 2122 Sandy Shore Dr SE
- 4645 Drummond Blvd SE
- 1695 Bloomfield Dr SE
- 4141 Walnut Hills Dr SE
- 1480 Hidden Valley Dr SE
- 3065 Blue Spruce Dr SE
- 1394 Carriage Hill Dr SE
- 1414 Eastport Dr SE
- 2230 Eastcastle Dr SE
- 5843 Ridgebrook Ave SE
