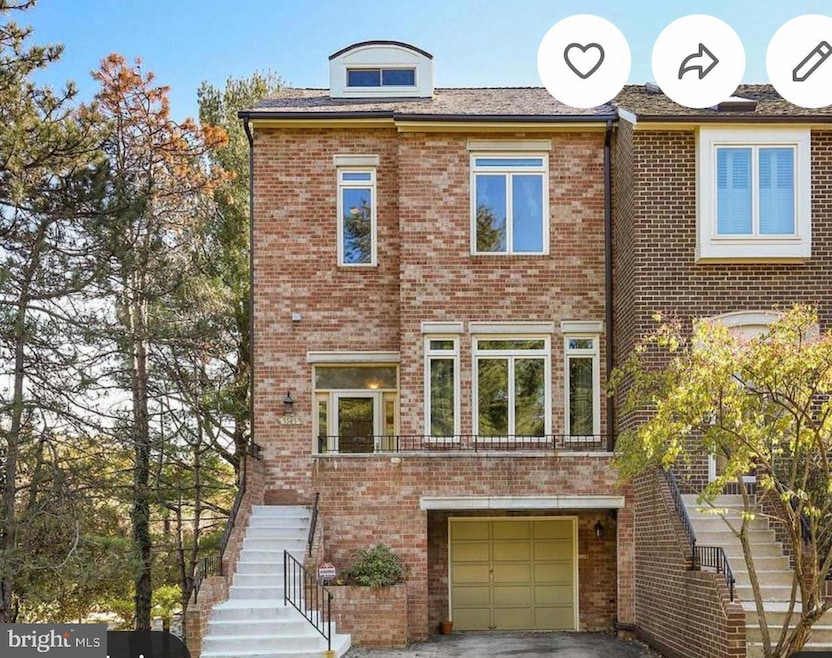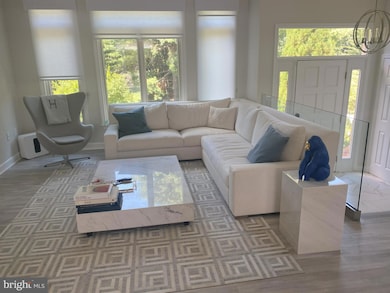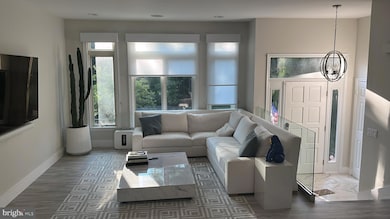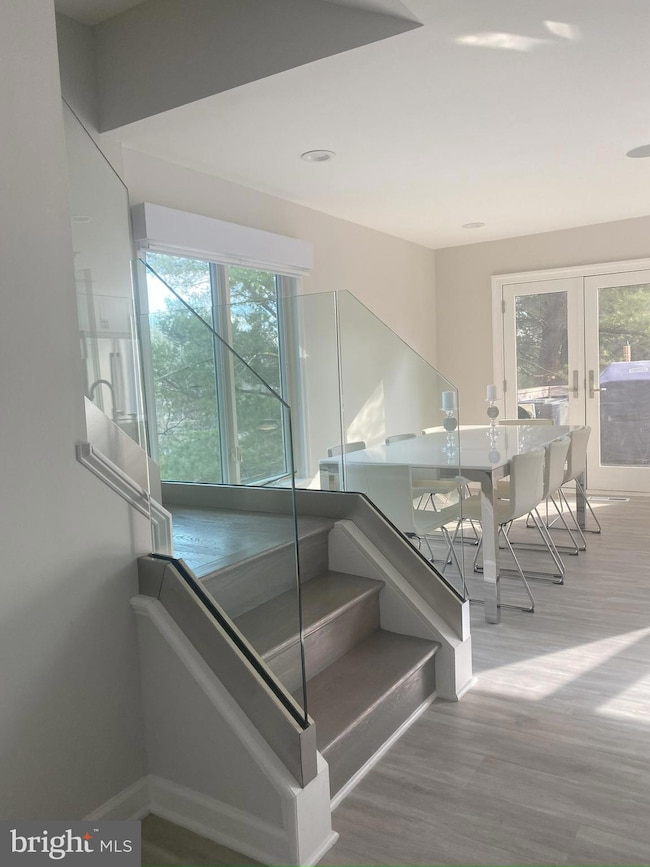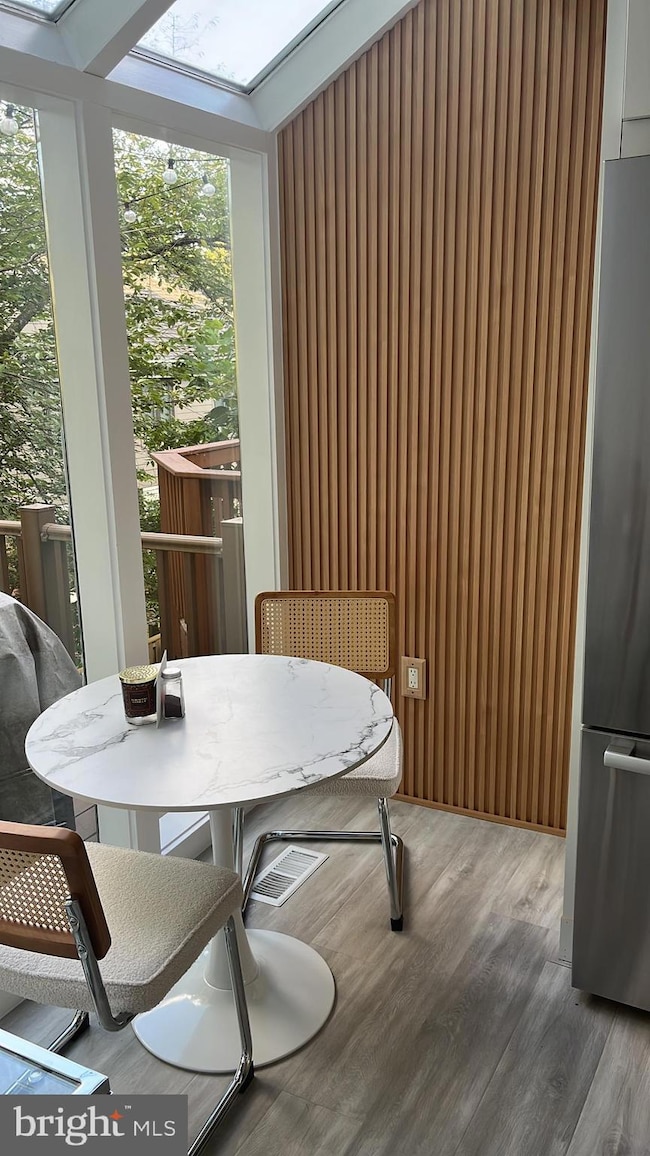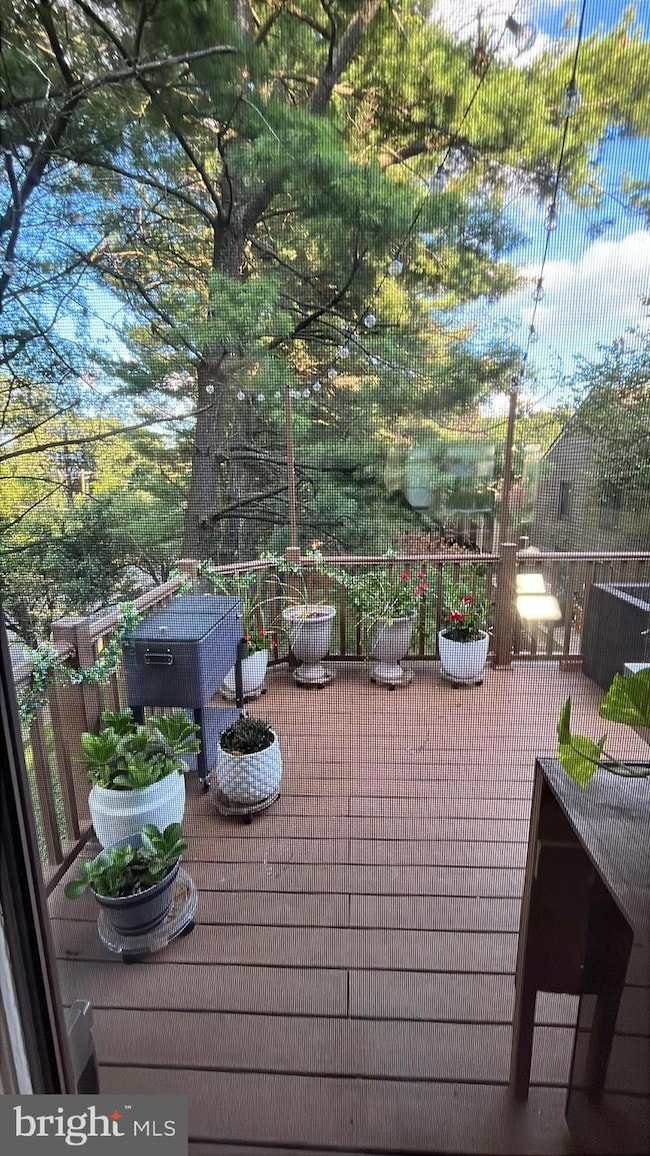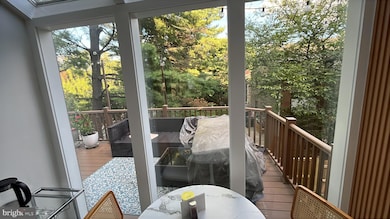5985 Valerian Ln Rockville, MD 20852
Highlights
- Colonial Architecture
- 1 Fireplace
- Forced Air Heating and Cooling System
- Garrett Park Elementary School Rated A
- 1 Car Attached Garage
- 1-minute walk to Timberlawn Park
About This Home
Beautifully furnished 3-bedroom, 3.5-bath townhome with over 2,575 sq. ft. of living space in the highly desirable Tilden Woods/Tilden Place community. This home is available while the owner travels for work and comes fully furnished (with a few art pieces excluded), offering a turnkey and effortless living experience. The main level features a bright and spacious living area, elegant dining room, and a well-appointed kitchen with ample cabinetry. Enjoy an amazing deck perfect for morning coffee or evening relaxation. Upstairs offers three generous bedrooms, including a comfortable primary suite with great closet space. The lower level provides additional living space ideal for a family room or home office, complete with direct access to a private outdoor patio. With over 2,575 sq. ft., this home offers plenty of room to live, work, and entertain. Located just minutes from Pike & Rose, North Bethesda, Rockville Pike, I-270, parks, trails, and top-rated Montgomery County schools. Perfect for anyone seeking a move-in ready furnished rental in a prime Rockville location. Available for immediate occupancy. Long-term lease options welcome.
Listing Agent
(410) 404-1102 adam@adamhabibi.com Constitution Realty Company LLC Listed on: 11/18/2025
Townhouse Details
Home Type
- Townhome
Est. Annual Taxes
- $8,931
Year Built
- Built in 1988
Lot Details
- 2,970 Sq Ft Lot
HOA Fees
- $122 Monthly HOA Fees
Parking
- 1 Car Attached Garage
- Garage Door Opener
- Driveway
- Parking Lot
Home Design
- Colonial Architecture
- Brick Foundation
- Frame Construction
Interior Spaces
- Property has 4 Levels
- 1 Fireplace
- Finished Basement
Bedrooms and Bathrooms
- 3 Bedrooms
Schools
- Garrett Park Elementary School
- Tilden Middle School
- Walter Johnson High School
Utilities
- Forced Air Heating and Cooling System
- Electric Water Heater
Listing and Financial Details
- Residential Lease
- Security Deposit $16,500
- Tenant pays for cable TV, electricity, common area maintenance, gas, gutter cleaning, insurance, HVAC maintenance, internet, janitorial service, light bulbs/filters/fuses/alarm care, minor interior maintenance, pest control, all utilities
- The owner pays for real estate taxes
- No Smoking Allowed
- 12-Month Min and 24-Month Max Lease Term
- Available 11/18/25
- $40 Application Fee
- $250 Repair Deductible
- Assessor Parcel Number 160402150377
Community Details
Overview
- Timberlawn Subdivision
Pet Policy
- No Pets Allowed
Map
Source: Bright MLS
MLS Number: MDMC2208592
APN: 04-02150377
- 10729 Gloxinia Dr
- 10763 Mist Haven Terrace
- 5919 Barbados Place Unit 202
- 21 Valerian Ct
- 6 Loganwood Ct
- 10831 Luxberry Dr
- 10521 Farnham Dr
- 10713 Hampton Mill Terrace Unit 311
- 10520 Pine Haven Terrace
- 5801 Inman Park Cir Unit 170
- 5804 Inman Park Cir Unit 340
- 5705 Chapman Mill Dr Unit 200
- 5704 Mossrock Dr
- 10940 Brewer House Rd
- 10717 Kings Riding Way Unit 301
- 6025 Avon Dr
- 6017 Cheshire Dr
- 6220 Mazwood Rd
- 11117 Waycroft Way
- 5506 Edson Ln
- 10802 Antigua Terrace
- 10703 Mist Haven Terrace
- 6042 Loganwood Dr
- 10726 Pine Haven Terrace
- 10823 Hampton Mill Terrace Unit 110
- 10520 Pine Haven Terrace
- 5824 Inman Park Cir Unit 120
- 5801 Inman Park Cir Unit 300
- 5705 Chapman Mill Dr Unit 110
- 5700 Chapman Mill Dr
- 5707 Luxemburg St
- 10400 Farnham Dr
- 10714 Kings Riding Way
- 5929 Avon Dr
- 6425 Rock Forest Dr
- 10715 Kings Riding Way Unit 301
- 5717 Brewer House Cir Unit T2
- 5800 Edson Ln Unit 2
- 10555 Tuckerman Heights Cir
- 10511 Strathmore Hall St Unit 3B-3B-PH2
