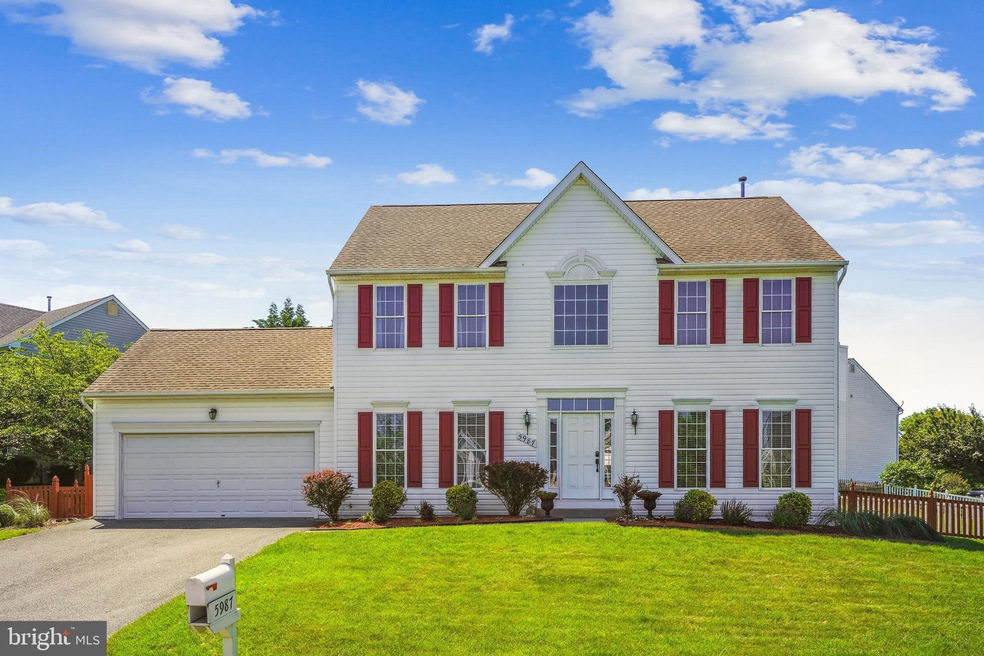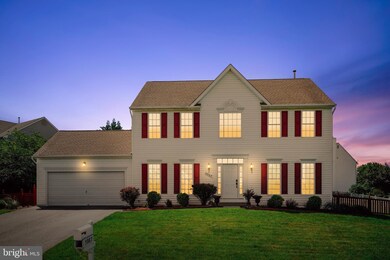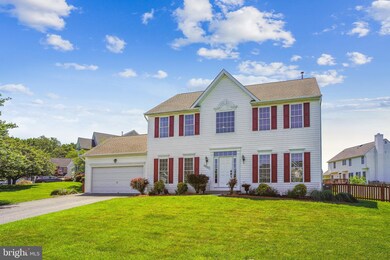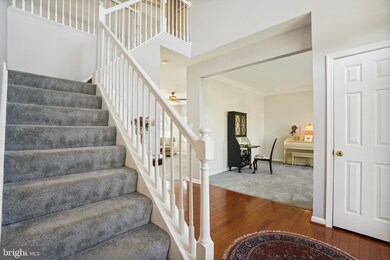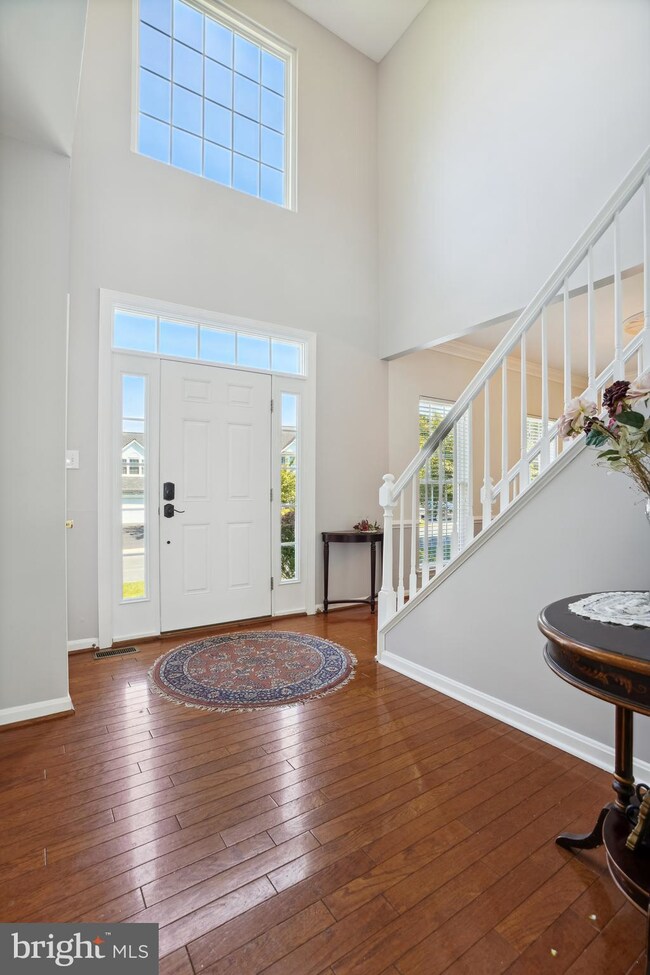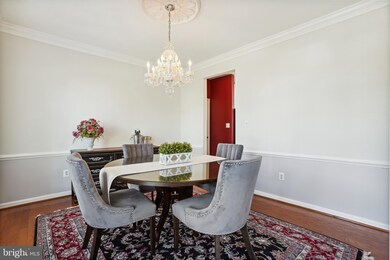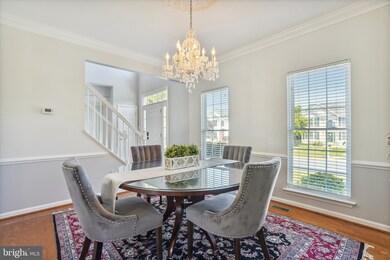
5987 Calvert Way Sykesville, MD 21784
Highlights
- Gourmet Kitchen
- Colonial Architecture
- Stainless Steel Appliances
- Eldersburg Elementary School Rated A-
- Breakfast Area or Nook
- Family Room Off Kitchen
About This Home
As of July 2025Welcome to 5987 Calvert Way. This meticulously maintained colonial, located in a quiet cul-de-sac in the highly sought-after Edgewood community in Eldersburg is the one you’ve been waiting for. As you enter you will be warmly welcomed by a light filled two story foyer with a dining room to one side and a home office/living room to the other. A short stroll through the foyer and you will find a spacious sun-drenched family room with gas fireplace flowing seamlessly into a remodeled gourmet eat-in kitchen complete with granite countertops and stainless-steel appliances. A powder room and entrance from the 2-car garage round out the first floor. The second level boasts 4 large bedrooms including the primary bedroom with cathedral ceilings, walk-in closet and an ensuite bathroom with a double sink vanity, a separate shower and soaking tub. Also on the 2nd floor is a full hall bathroom and a conveniently located laundry closet. Looking for the perfect escape? You will fall in love with the fully finished basement complete with rec room and a custom-built bar perfect for hosting the big game. Another full bathroom can be found on the lower level as well as a spare room ideal for a craft room or private home office. The basement also features a walkout staircase leading to your level useable fenced in back yard with beautiful brick patio, the perfect spot to enjoy a summer cookout or evening gathering with friends and neighbors. This friendly community features 2 well maintained tot lots, walking trails and a ton of open space to play sports in the summer and sled ride in the winter. The residents also host several community events and food truck nights each year to foster a real sense of community. Located in the Century School district. Don't wait, schedule your showing today!
Last Agent to Sell the Property
Coldwell Banker Realty License #79849 Listed on: 06/02/2022

Home Details
Home Type
- Single Family
Est. Annual Taxes
- $4,996
Year Built
- Built in 1998
Lot Details
- 0.29 Acre Lot
- Cul-De-Sac
HOA Fees
- $39 Monthly HOA Fees
Parking
- 2 Car Attached Garage
- 4 Driveway Spaces
- Front Facing Garage
- Garage Door Opener
- On-Street Parking
Home Design
- Colonial Architecture
- Architectural Shingle Roof
- Vinyl Siding
- Concrete Perimeter Foundation
Interior Spaces
- Property has 2 Levels
- Bar
- Ceiling Fan
- Fireplace With Glass Doors
- Gas Fireplace
- Family Room Off Kitchen
- Finished Basement
- Walk-Up Access
- Laundry on upper level
Kitchen
- Gourmet Kitchen
- Breakfast Area or Nook
- Gas Oven or Range
- Range Hood
- Microwave
- Dishwasher
- Stainless Steel Appliances
- Disposal
Bedrooms and Bathrooms
- 4 Bedrooms
- Soaking Tub
Schools
- Eldersburg Elementary School
- Sykesville Middle School
- Century High School
Utilities
- Forced Air Heating and Cooling System
- Vented Exhaust Fan
- Natural Gas Water Heater
- Public Septic
Community Details
- Edgewood Subdivision
Listing and Financial Details
- Tax Lot 139
- Assessor Parcel Number 0705094127
Ownership History
Purchase Details
Home Financials for this Owner
Home Financials are based on the most recent Mortgage that was taken out on this home.Purchase Details
Similar Homes in Sykesville, MD
Home Values in the Area
Average Home Value in this Area
Purchase History
| Date | Type | Sale Price | Title Company |
|---|---|---|---|
| Deed | $700,000 | -- | |
| Deed | $218,065 | -- |
Mortgage History
| Date | Status | Loan Amount | Loan Type |
|---|---|---|---|
| Open | $559,999 | New Conventional | |
| Previous Owner | $250,000 | Credit Line Revolving | |
| Previous Owner | $132,200 | Stand Alone Second | |
| Previous Owner | $27,000 | Stand Alone Second | |
| Previous Owner | $15,000 | Credit Line Revolving |
Property History
| Date | Event | Price | Change | Sq Ft Price |
|---|---|---|---|---|
| 07/18/2025 07/18/25 | Sold | $769,900 | 0.0% | $231 / Sq Ft |
| 06/05/2025 06/05/25 | For Sale | $769,900 | +10.0% | $231 / Sq Ft |
| 07/18/2022 07/18/22 | Sold | $700,000 | +0.1% | $210 / Sq Ft |
| 06/05/2022 06/05/22 | Pending | -- | -- | -- |
| 06/02/2022 06/02/22 | For Sale | $699,000 | -- | $210 / Sq Ft |
Tax History Compared to Growth
Tax History
| Year | Tax Paid | Tax Assessment Tax Assessment Total Assessment is a certain percentage of the fair market value that is determined by local assessors to be the total taxable value of land and additions on the property. | Land | Improvement |
|---|---|---|---|---|
| 2024 | $5,845 | $492,100 | $180,000 | $312,100 |
| 2023 | $5,578 | $473,667 | $0 | $0 |
| 2022 | $5,372 | $455,233 | $0 | $0 |
| 2021 | $10,860 | $436,800 | $180,000 | $256,800 |
| 2020 | $10,088 | $428,367 | $0 | $0 |
| 2019 | $4,275 | $419,933 | $0 | $0 |
| 2018 | $4,855 | $411,500 | $160,000 | $251,500 |
| 2017 | $4,639 | $401,867 | $0 | $0 |
| 2016 | -- | $392,233 | $0 | $0 |
| 2015 | -- | $382,600 | $0 | $0 |
| 2014 | -- | $375,567 | $0 | $0 |
Agents Affiliated with this Home
-

Seller's Agent in 2025
Gregory Born
Coldwell Banker (NRT-Southeast-MidAtlantic)
(443) 250-0002
11 in this area
42 Total Sales
-

Seller Co-Listing Agent in 2025
Nancy Hulsman
Coldwell Banker (NRT-Southeast-MidAtlantic)
(410) 984-3125
17 in this area
597 Total Sales
-

Buyer's Agent in 2025
Nilou Jones
RE/MAX
(410) 330-4791
3 in this area
174 Total Sales
-

Buyer's Agent in 2022
Tanisha Hewitt
BHHS PenFed (actual)
(216) 337-4157
1 in this area
2 Total Sales
Map
Source: Bright MLS
MLS Number: MDCR2008306
APN: 05-094127
- 769 Sussex Ct
- 5951 Cecil Way
- 5948 Cecil Way
- 5970 Cecil Way
- 612 Lynn Way
- 5712 Hodges Rd
- 0 Johnsville Rd Unit MDCR2020412
- 6290 Pinyon Pine Ct
- 1035 Caren Dr
- 6301 White Cedar Ct
- 914 Slash Pine Ct
- 420 Ronsdale Rd
- 5725 Hodges Rd
- 1174 Heathfield Rd
- 1305 Cabello Ct
- 5262 Bartholow Rd
- 1305 Sorrell Ct
- 1471 4 Point Ct
- 1315 Brunswick Dr
- 1285 Lancaster Dr
