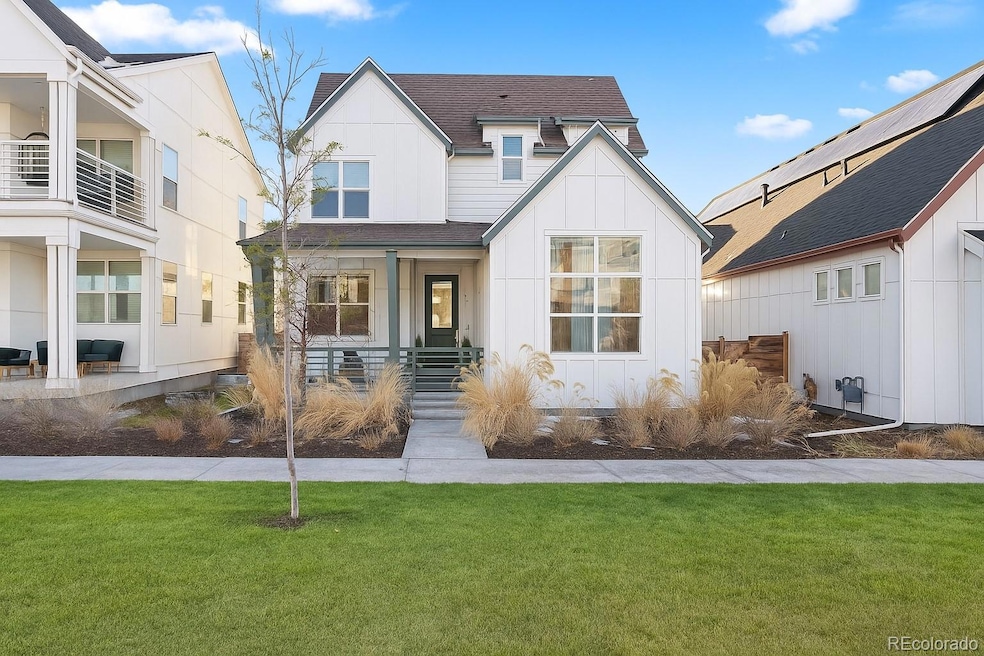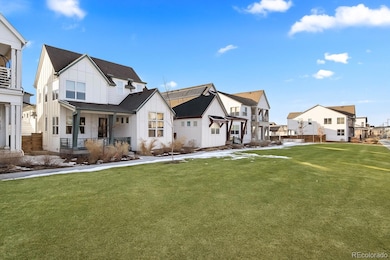5987 N Geneva St Denver, CO 80238
Central Park NeighborhoodEstimated payment $5,503/month
Highlights
- Hot Property
- New Construction
- Located in a master-planned community
- Willow Elementary Rated A-
- Outdoor Pool
- Primary Bedroom Suite
About This Home
Modern Farmhouse Luxury with Main Floor Primary Bedroom and Home Office—a highly sought-after floorplan designed for elevated, easy living. Perfectly positioned along a coveted courtyard oasis with exclusive private green space. Soaring vaulted ceilings, hardwood floors & a sun-filled open-concept layout layered with thoughtful designer touches: custom light fixtures, architectural millwork, curated wallpaper accents, a fresh paint palette & tailored window treatments. Showpiece chef’s kitchen featuring premium stainless steel appliances, oversized eat-in island, abundant white cabinetry, pendant lighting + striking charcoal quartz countertops with bold white veining for contrast, all complemented by a textured white subway tile backsplash that delivers a clean, timeless finish. Stone-wrapped indoor/outdoor fireplace anchors the living room, while a sculptural chandelier defines the dining room—both flowing to the privately fenced, west-facing Trex deck with wood pergola, lighting, outdoor heaters, and dog run for year-round entertaining & sunset views. Elegant French doors open to the private main-level office. Main-floor primary retreat includes a spa-caliber five-piece ensuite + easy access to main-level laundry. Upstairs are two additional bedrooms with walk-in closets & secondary full bathroom. The newly finished basement offers luxury vinyl flooring, spacious family room, wet bar with built-ins & lounge area, two conforming bedrooms with walk-in closets, a new full bathroom, storage & an egress system with acrylic locking covers—perfect for guests, recreation, or multi-generational living. Fenced-in front porch with charming custom swings. Lockable storage system in the garage keeps gear secure & organized. Central Park's low-maintenance, well-kept community offers snow removal & meticulously maintained grounds. Home to scenic parks, trail systems, rec centers, swimming pools, the Wildlife Refuge, Northfield shops, farmers market & year-round events.
Listing Agent
Atlas Real Estate Group Brokerage Email: armie.james@realatlas.com,731-336-3911 License #100088429 Listed on: 11/18/2025
Home Details
Home Type
- Single Family
Est. Annual Taxes
- $6,597
Year Built
- Built in 2019 | New Construction
Lot Details
- 3,420 Sq Ft Lot
- Open Space
- East Facing Home
- Dog Run
- Property is Fully Fenced
- Landscaped
- Level Lot
- Irrigation
- Private Yard
- Property is zoned M-RX-5
HOA Fees
Parking
- 2 Car Attached Garage
- Parking Storage or Cabinetry
- Lighted Parking
Home Design
- Contemporary Architecture
- Traditional Architecture
- Composition Roof
- Wood Siding
- Vinyl Siding
Interior Spaces
- 2-Story Property
- Furnished or left unfurnished upon request
- Built-In Features
- Bar Fridge
- Vaulted Ceiling
- Ceiling Fan
- Skylights
- Pendant Lighting
- Gas Fireplace
- Double Pane Windows
- Window Treatments
- Entrance Foyer
- Family Room
- Living Room with Fireplace
- Dining Room
- Home Office
Kitchen
- Eat-In Kitchen
- Cooktop with Range Hood
- Microwave
- Freezer
- Dishwasher
- Kitchen Island
- Disposal
Flooring
- Wood
- Carpet
- Tile
- Vinyl
Bedrooms and Bathrooms
- Primary Bedroom Suite
- En-Suite Bathroom
Laundry
- Laundry Room
- Dryer
- Washer
Finished Basement
- Basement Fills Entire Space Under The House
- Sump Pump
- 2 Bedrooms in Basement
- Basement Window Egress
Home Security
- Smart Security System
- Smart Locks
- Carbon Monoxide Detectors
- Fire and Smoke Detector
Outdoor Features
- Outdoor Pool
- Deck
- Covered Patio or Porch
- Outdoor Fireplace
- Exterior Lighting
Location
- Property is near public transit
Schools
- Swigert International Elementary School
- Denver Discovery Middle School
- Dsst: Stapleton High School
Utilities
- Forced Air Heating and Cooling System
- Heating System Uses Natural Gas
- Natural Gas Connected
- Tankless Water Heater
- Gas Water Heater
- High Speed Internet
- Cable TV Available
Listing and Financial Details
- Exclusions: Owners personal property and staging.
- Coming Soon on 11/21/25
- Assessor Parcel Number 1101-03-006
Community Details
Overview
- Association fees include ground maintenance, snow removal
- Mca 80238 Association, Phone Number (303) 388-0724
- Advance HOA, Phone Number (303) 482-2213
- Built by Wonderland Homes
- Central Park Subdivision, The Bannock Floorplan
- Located in a master-planned community
- Greenbelt
Recreation
- Tennis Courts
- Community Playground
- Community Pool
- Park
- Trails
Map
Home Values in the Area
Average Home Value in this Area
Tax History
| Year | Tax Paid | Tax Assessment Tax Assessment Total Assessment is a certain percentage of the fair market value that is determined by local assessors to be the total taxable value of land and additions on the property. | Land | Improvement |
|---|---|---|---|---|
| 2024 | $6,597 | $45,090 | $7,640 | $37,450 |
| 2023 | $6,508 | $45,090 | $7,640 | $37,450 |
| 2022 | $5,963 | $42,200 | $8,220 | $33,980 |
| 2021 | $5,963 | $43,420 | $8,460 | $34,960 |
| 2020 | $1,940 | $14,480 | $8,460 | $6,020 |
| 2019 | $3,757 | $28,480 | $28,480 | $0 |
| 2018 | $491 | $3,570 | $3,570 | $0 |
Purchase History
| Date | Type | Sale Price | Title Company |
|---|---|---|---|
| Special Warranty Deed | $608,935 | Land Title Guarantee Co |
Mortgage History
| Date | Status | Loan Amount | Loan Type |
|---|---|---|---|
| Open | $487,148 | New Conventional |
Source: REcolorado®
MLS Number: 5604366
APN: 1101-03-006
- 6031 N Fulton St
- 10095 E 59th Ave
- 9962 E 60th Ave
- 10322 E 58th Ave
- 10177 E 62nd Ave
- 10139 E 62nd Ave
- 9792 E 60th Ave
- 6251 N Galena St
- 9880 E 62nd Ave
- 9985 E 63rd Ave
- 6319 Galena Way
- 6374 N Fulton St
- 9769 E 62nd Dr
- 6128 N Dallas St
- 9711 E 61st Place
- 6300 N Dayton Ct
- 9366 E 59th Ave
- 6365 N Dallas St
- 6058 Beeler Ct
- 6098 Beeler Ct
- 5992 N Fulton St
- 9839 E 56th Place
- 5778 Boston St
- 9345 E 56th Ave
- 12345 E 55th Ave
- 5441 Uinta St
- 5542 Scranton St
- 4692 N Beeler Ct
- 8862 E 47th Ave
- 9095 E 47th Ave
- 12175 Albrook Dr
- 4607 Xenia St
- 4545 Xenia St
- 6470 Olive St
- 5120 Worchester St
- 5030 Worchester St
- 4911 Xanadu St
- 13005 E Elk Place
- 6690 E 63rd Place
- 6730 Oneida St


