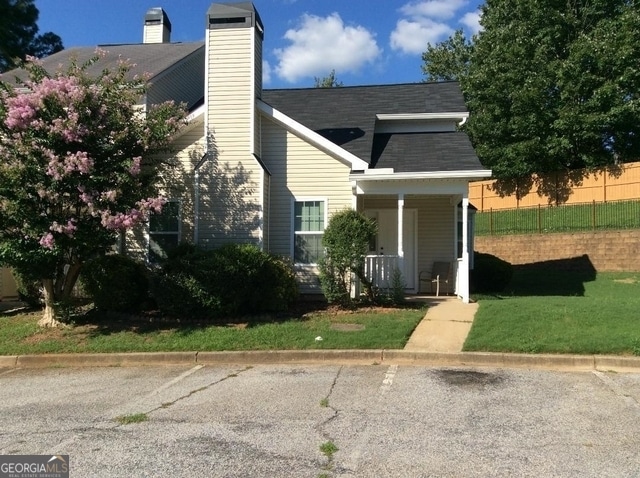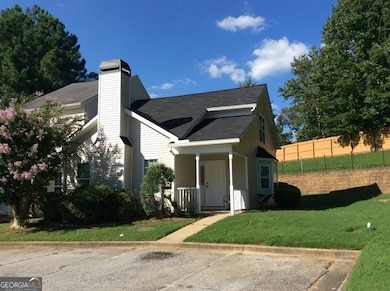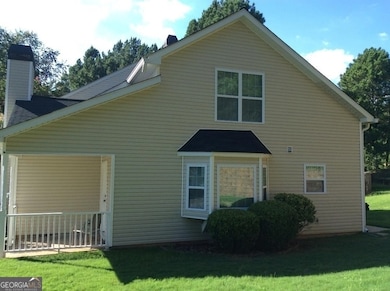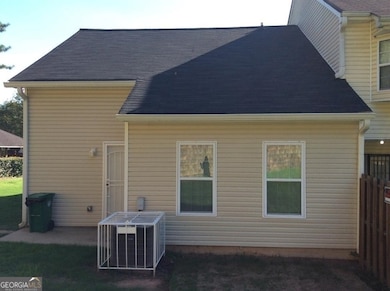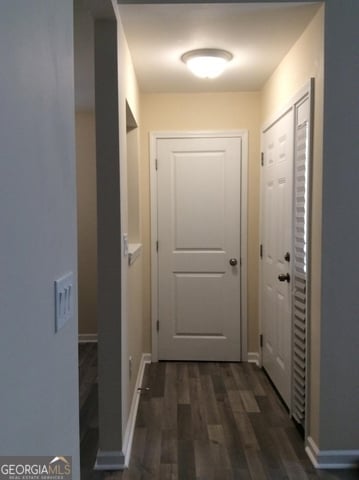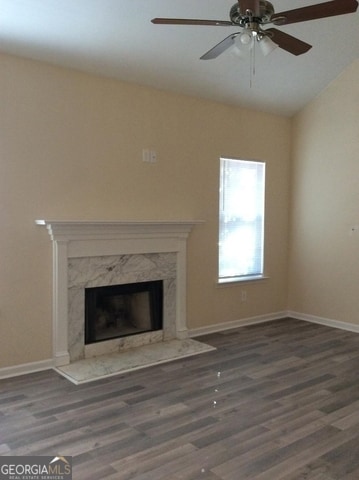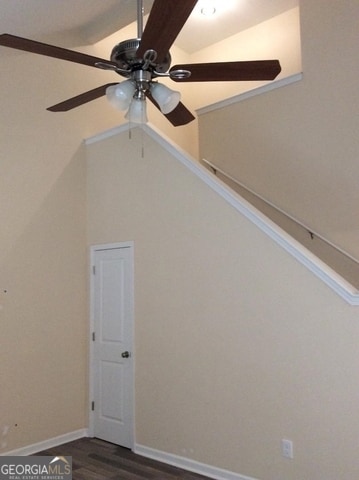5987 Sherwood Trace Lithonia, GA 30038
Highlights
- Property is near public transit
- Traditional Architecture
- Porch
- Vaulted Ceiling
- Formal Dining Room
- Bay Window
About This Home
2 Bedroom, 2 Bath Large end unit Townhome with 2 story vaulted living room with fireplace. Bay window in dining area. Renovated 2 years ago with new kitchen cabinets, countertops and appliances. The entire upstairs is a huge bedroom with a private bath and a big walk-in closet. Bedroom down has a custom closet. Flooring includes laminate, tile and carpet flooring.
Listing Agent
Portfolio Builders Real Estate Brokerage Phone: (404) 391-6015 License #165918 Listed on: 10/10/2025
Townhouse Details
Home Type
- Townhome
Est. Annual Taxes
- $3,024
Year Built
- Built in 1999 | Remodeled
Lot Details
- 5,663 Sq Ft Lot
- 1 Common Wall
Home Design
- Traditional Architecture
- Slab Foundation
- Composition Roof
- Vinyl Siding
Interior Spaces
- 1,383 Sq Ft Home
- 1.5-Story Property
- Vaulted Ceiling
- Ceiling Fan
- Factory Built Fireplace
- Double Pane Windows
- Window Treatments
- Bay Window
- Entrance Foyer
- Formal Dining Room
- Laminate Flooring
- Laundry in Hall
Kitchen
- Breakfast Bar
- Oven or Range
- Microwave
- Dishwasher
- Disposal
Bedrooms and Bathrooms
- Walk-In Closet
- Bathtub Includes Tile Surround
Home Security
Parking
- 2 Parking Spaces
- Guest Parking
- Assigned Parking
Outdoor Features
- Patio
- Porch
Location
- Property is near public transit
Schools
- Flat Rock Elementary School
- Lithonia Middle School
- Lithonia High School
Utilities
- Central Heating and Cooling System
- Heat Pump System
- Underground Utilities
- Electric Water Heater
- High Speed Internet
- Phone Available
- Cable TV Available
Listing and Financial Details
- Security Deposit $1,550
- 12-Month Lease Term
- $85 Application Fee
- Tax Lot 183
Community Details
Overview
- Property has a Home Owners Association
- Association fees include management fee
- Wellington Manor Subdivision
Pet Policy
- No Pets Allowed
Security
- Fire and Smoke Detector
Map
Source: Georgia MLS
MLS Number: 10622964
APN: 16-074-11-076
- 5980 Sherwood Ct
- 5867 Trent Walk Dr
- 6003 Sherwood Trace
- 5860 Trent Walk Dr
- 5841 Trent Walk Dr
- 5902 Trent Walk Dr
- 2914 Parc Lorraine
- 2968 Fields Dr
- 2960 Fields Dr
- 3078 Parc Lorraine
- 3100 Parc Lorraine Unit 3100
- 2995 Fields Dr
- 3011 Fields Dr
- 1202 Par Three Way
- 2936 Parc Lorraine
- 2203 Par Three Way
- 3303 Par Three Way
- 3103 Par Three Way
- 2968
- 4102 Par Three Way
- 5847 Trent Walk Dr
- 2955 Fields Dr
- 2953 Fields Dr
- 3100 Parc Lorraine Unit 3100
- 3009 Fields Dr
- 3022 Fields Dr
- 3090 Fields Dr
- 5959 Fairington Rd
- 2565 Piering Dr
- 6102 Fairington Club Dr
- 2526 Piering Dr
- 4203 Fairington Club Dr
- 2650 Parrish Ct
- 14204 Fairington Ridge Cir
- 13104 Fairington Ridge Cir
- 5052 Chupp Way Cir
- 12101 Fairington Ridge Cir
- 8101 Fairington Ridge Cir
- 2418 Piering Dr
- 5047 Chupp Way Cir
