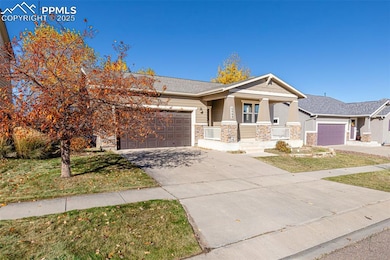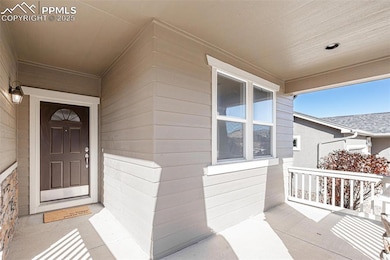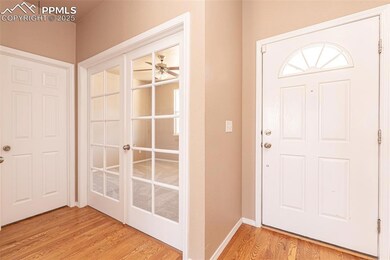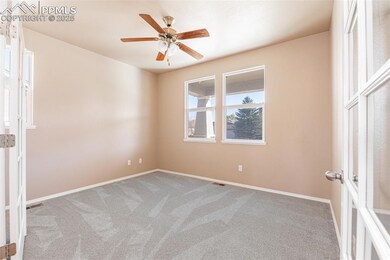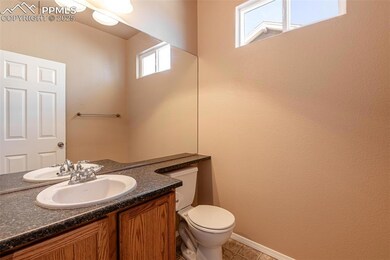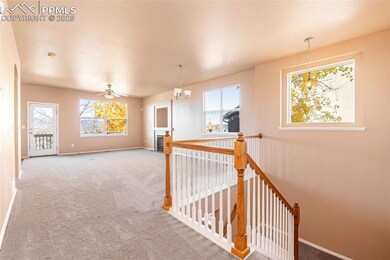5988 Cumbre Vista Way Colorado Springs, CO 80924
Wolf Ranch NeighborhoodEstimated payment $3,037/month
Highlights
- Views of Pikes Peak
- Multiple Fireplaces
- Great Room
- Chinook Trail Middle School Rated A-
- Ranch Style House
- 2-minute walk to Cumbre Vista
About This Home
Welcome Home to this charming like new Ranch Style home in the beautiful Cumbre Vista subdivision. This beautiful home has brand new carpet throughout, an open concept floor plan with a fully finished basement and a walkout. Views of Pikes Peak, well established trees throughout the community. Primary bedroom is located on the main floor with a large 5 piece bathroom; soaking tub, walk in shower, two sinks and a walk in closet with new carpet and is cedar lined. There's also an office on the main floor which can be used as another bedroom, playroom, hobby area or home gym. The kitchen is a true delight, featuring an island that offers ample space for meal preparation, all complemented by oak cabinetry with views of the backyard. The adjoining living area also opens to a lovely deck – perfect for enjoying the scenic outdoors. Large backyard. The basement has three bedrooms! The basement is filled with natural light, separate nook perfect for a gaming desk or your home office. You can also access the backyard from them basement. Perks include; Air Conditioning, grand staircase, grand piano, a walking path right next door and lovely neighbors. Located near Powers and Woodman making commuting very easy and tons of shopping, restaurants and the award winning hospital near by.
Listing Agent
Century 21 Dream Home Brokerage Phone: 719-260-0369 Listed on: 10/30/2025

Home Details
Home Type
- Single Family
Est. Annual Taxes
- $3,230
Year Built
- Built in 2007
Lot Details
- 7,200 Sq Ft Lot
- Back Yard Fenced
- Landscaped
HOA Fees
- $20 Monthly HOA Fees
Parking
- 2 Car Attached Garage
- Garage Door Opener
- Driveway
Property Views
- Pikes Peak
- Mountain
Home Design
- Ranch Style House
- Shingle Roof
- Stucco
Interior Spaces
- 2,772 Sq Ft Home
- Ceiling height of 9 feet or more
- Ceiling Fan
- Multiple Fireplaces
- Gas Fireplace
- Great Room
- Electric Dryer Hookup
Kitchen
- Oven
- Microwave
- Dishwasher
- Disposal
Flooring
- Carpet
- Luxury Vinyl Tile
- Vinyl
Bedrooms and Bathrooms
- 4 Bedrooms
- Soaking Tub
Basement
- Walk-Out Basement
- Basement Fills Entire Space Under The House
- Fireplace in Basement
Accessible Home Design
- Remote Devices
- Ramped or Level from Garage
Outdoor Features
- Covered Patio or Porch
Utilities
- Central Air
- Heating Available
Community Details
Overview
- Association fees include covenant enforcement, snow removal, trash removal
Recreation
- Hiking Trails
Map
Home Values in the Area
Average Home Value in this Area
Tax History
| Year | Tax Paid | Tax Assessment Tax Assessment Total Assessment is a certain percentage of the fair market value that is determined by local assessors to be the total taxable value of land and additions on the property. | Land | Improvement |
|---|---|---|---|---|
| 2025 | $3,230 | $40,090 | -- | -- |
| 2024 | $3,196 | $38,160 | $6,030 | $32,130 |
| 2023 | $3,196 | $38,160 | $6,030 | $32,130 |
| 2022 | $2,753 | $26,300 | $5,590 | $20,710 |
| 2021 | $3,084 | $27,060 | $5,760 | $21,300 |
| 2020 | $3,458 | $24,300 | $5,010 | $19,290 |
| 2019 | $3,522 | $24,300 | $5,010 | $19,290 |
| 2018 | $3,196 | $22,290 | $4,320 | $17,970 |
| 2017 | $3,191 | $22,290 | $4,320 | $17,970 |
| 2016 | $3,412 | $24,670 | $4,140 | $20,530 |
| 2015 | $3,459 | $24,670 | $4,140 | $20,530 |
| 2014 | $3,362 | $23,950 | $4,140 | $19,810 |
Property History
| Date | Event | Price | List to Sale | Price per Sq Ft |
|---|---|---|---|---|
| 10/30/2025 10/30/25 | For Sale | $525,000 | -- | $189 / Sq Ft |
Purchase History
| Date | Type | Sale Price | Title Company |
|---|---|---|---|
| Quit Claim Deed | -- | None Listed On Document | |
| Special Warranty Deed | -- | -- | |
| Warranty Deed | $340,838 | -- | |
| Special Warranty Deed | $80,000 | -- |
Source: Pikes Peak REALTOR® Services
MLS Number: 7452388
APN: 53062-02-020
- 8044 Hunter Peak Trail
- 6069 Inman View
- 6183 Magma Heights
- 7732 Tuttle View
- 7720 Tuttle View
- 7768 Bone Creek Point
- 7754 Herard View
- 7721 Crestone Peak Trail
- 7977 Mount Huron Trail
- 6251 Stonefly Dr
- 8426 Mayfly Dr
- 6350 Stonefly Dr
- 6242 Barr Point
- 6472 Barr Point
- 6222 Barr Point
- 8017 Radcliff Dr
- 6045 Williams Run Dr
- 8407 Caddis Ct
- 6678 Cumbre Vista Way
- 8352 James Creek Dr
- 5975 Karst Heights
- 7744 Bone Crk Point
- 7751 Crestone Peak Trail
- 7721 Crestone Peak Trail
- 7761 Bear Run
- 7798 Tent Rock Point
- 5683 Skywarrior Heights
- 7945 Holland Ct
- 6576 White Lodge Point
- 7295 Ascent View
- 8015 Ferncliff Dr
- 5520 Woodmen Ridge View
- 6897 Shimmering Leaf Rd
- 7535 Copper Range Heights
- 7190 Adelo Point
- 8659 Chancellor Dr Unit King Bedroom
- 7668 Kiana Dr
- 7614 Camille Ct
- 7446 Marbled Wood Point
- 5740 African Daisy Ct

