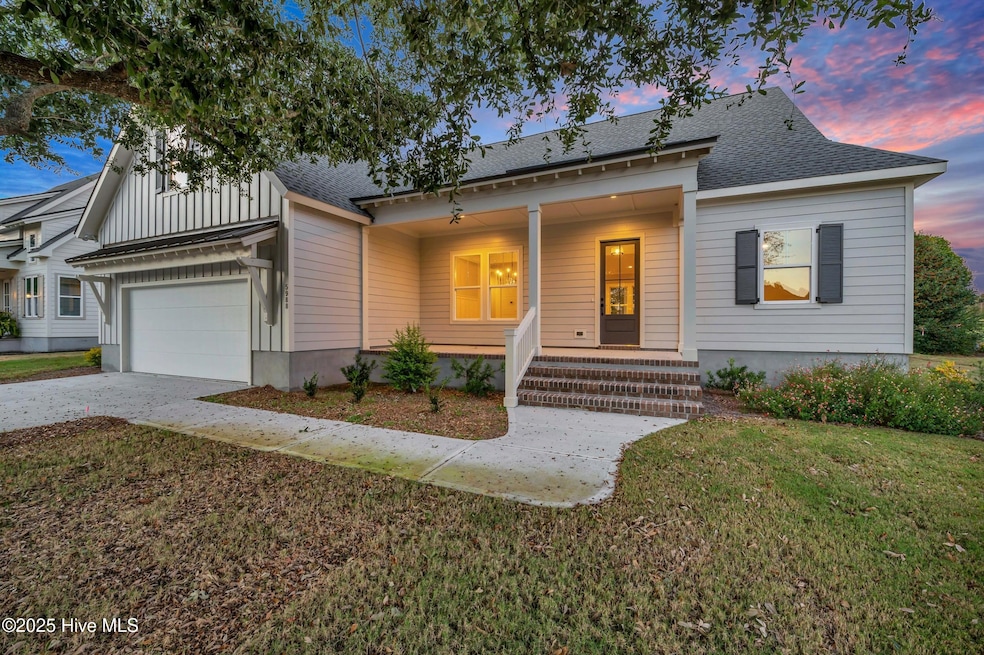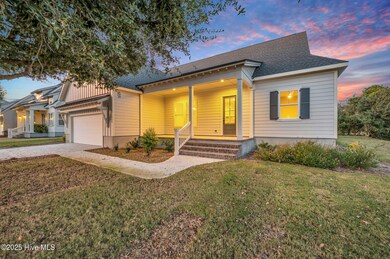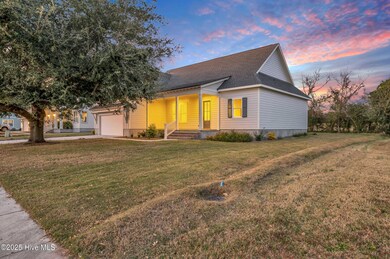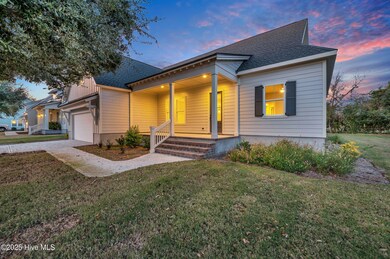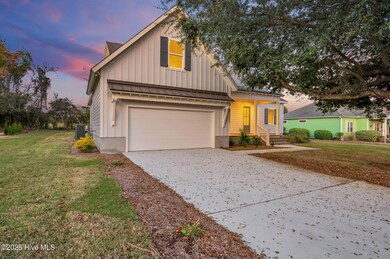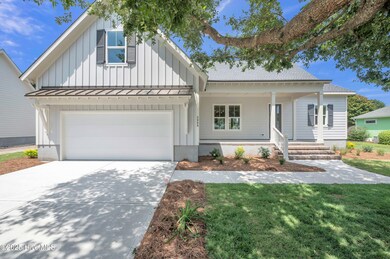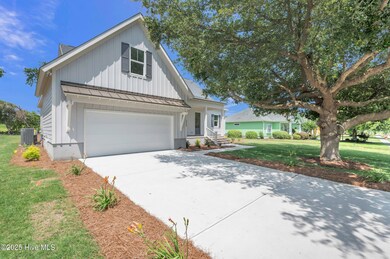5988 Gray Squirrel Path Southport, NC 28461
Estimated payment $3,714/month
Highlights
- Main Floor Primary Bedroom
- Solid Surface Countertops
- Breakfast Area or Nook
- Southport Elementary School Rated 9+
- Covered Patio or Porch
- Formal Dining Room
About This Home
This brand new custom creation designed and built by renowned luxury builder, Airlie Homes, LLC is now available! This home is the perfect blend of contemporary luxury and southern elegance and provides sophisticated coastal living in every way. From the moment you approach, the residence captivates with beautiful curb appeal, where crisp clean lines and traditional materials meet. The use of board and batten, metal touches, fiber cement siding, and a welcoming front porch, hint at the refined details that wait for you within. The open concept interior is grand. The main living area has board and batten touches, a shiplap fireplace with a wrap around mantle, cove crown moldings and designer lighting. The kitchen is stunning with a shiplap hood, quartz countertops, an oversized island, stainless steel appliances including a gas range and a large pantry. There is a formal dining room and a breakfast nook. Venturing into your owners suite, you have a spacious room, tray ceiling, and a large walk in closet. The bath has a double built in vanity with a makeup counter and double sinks, a tiled walk in shower and framed mirrors. There are two additional bedrooms and an additional bath on the main floor. Upstairs is a finished bonus room. Additional features include a laundry room, 2 car garage, and an open covered porch. Take time to experience this gorgeous home.
Listing Agent
Keller Williams Innovate-Wilmington License #234325 Listed on: 11/25/2025

Home Details
Home Type
- Single Family
Est. Annual Taxes
- $879
Year Built
- Built in 2025
Lot Details
- 10,019 Sq Ft Lot
- Lot Dimensions are 96x105x96x105
HOA Fees
- $55 Monthly HOA Fees
Home Design
- Raised Foundation
- Slab Foundation
- Wood Frame Construction
- Architectural Shingle Roof
- Wood Siding
- Stick Built Home
Interior Spaces
- 2,372 Sq Ft Home
- 2-Story Property
- Crown Molding
- Ceiling Fan
- Fireplace
- Formal Dining Room
Kitchen
- Breakfast Area or Nook
- Dishwasher
- Kitchen Island
- Solid Surface Countertops
Flooring
- Carpet
- Tile
- Luxury Vinyl Plank Tile
Bedrooms and Bathrooms
- 3 Bedrooms
- Primary Bedroom on Main
- 2 Full Bathrooms
- Walk-in Shower
Laundry
- Laundry Room
- Washer and Dryer Hookup
Parking
- 2 Car Attached Garage
- Front Facing Garage
Outdoor Features
- Covered Patio or Porch
Schools
- Southport Elementary School
- South Brunswick Middle School
- South Brunswick High School
Utilities
- Heat Pump System
- Cable TV Available
Community Details
- Turtlewood At Southport Association, Phone Number (845) 802-4430
- Turtlewood Subdivision
- Maintained Community
Listing and Financial Details
- Tax Lot 7
- Assessor Parcel Number 222ib007
Map
Home Values in the Area
Average Home Value in this Area
Property History
| Date | Event | Price | List to Sale | Price per Sq Ft |
|---|---|---|---|---|
| 11/25/2025 11/25/25 | For Sale | $679,000 | -- | $286 / Sq Ft |
Source: Hive MLS
MLS Number: 100542889
- 5975 Gray Squirrel Path
- 5122 Prices Creek Dr
- 1.12 Ac Jabbertown Rd
- 5147 Fernwood Dr
- 301 Fire Fly Ln
- 202 Fire Fly Ln
- 305 Fire Fly SE
- 5138 Fernwood Dr
- 411 Fire Fly Ln
- 308 Fire Fly Ln
- 5122 Fernwood Dr
- 408 Fire Fly Ln
- 136 Park Ave
- 2035 Oakton Dr Unit 9
- 131 Stuart Ave
- 306 Park Avenue Extension
- 538 Jabbertown Rd
- L-7 Jabbertown Rd
- 1014 Softwind Way
- 1010 Softwind Way
- 130 Park Ave
- 422 E Leonard St Unit B
- 311 N Atlantic Ave
- 612 W Brown St Unit B
- 752 Indigo Village Ct
- 5045 Ballast Rd
- 3839 Berkeley Ct
- 4917 Dreamweaver Ct Unit 6
- 4850 Tobago Dr SE
- 4925 Abbington Oaks Way
- 5007 Nester Dr
- 5118 Elton Dr SE
- 5189 Minnesota Dr SE
- 4279 Ashfield Place
- 4460 Golf Cottage Dr Unit 1
- 3929 Harmony Cir
- 302 Norton St Unit Guest House Apartment
- 3792 Bancroft Place
- 3266 Wild Azalea Way SE
- 3201 Wild Azalea Way SE
