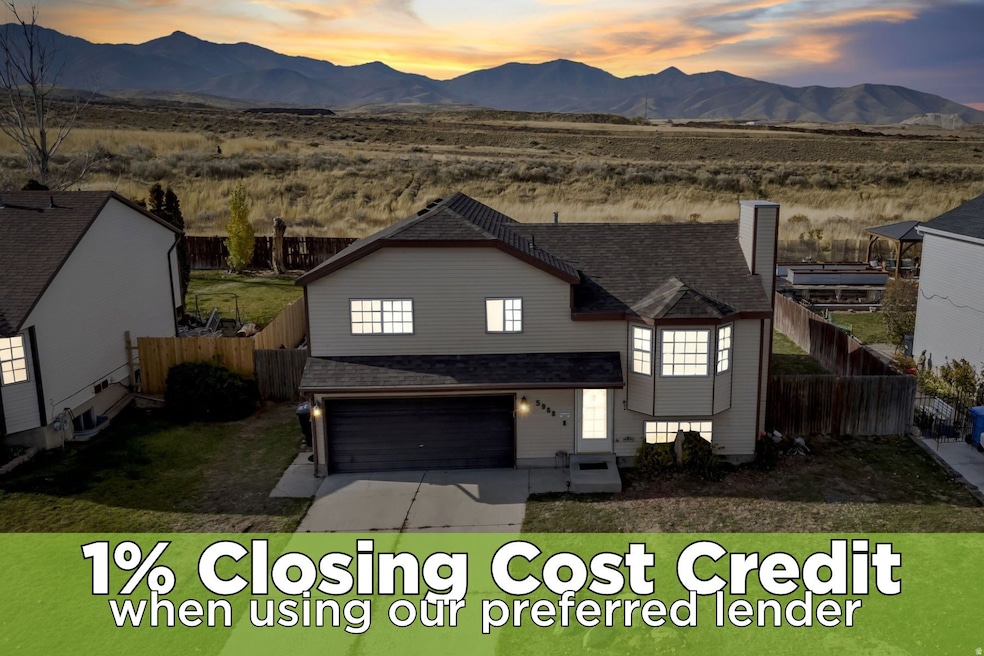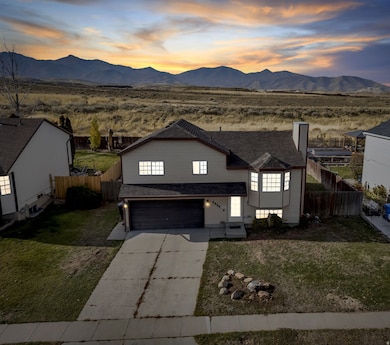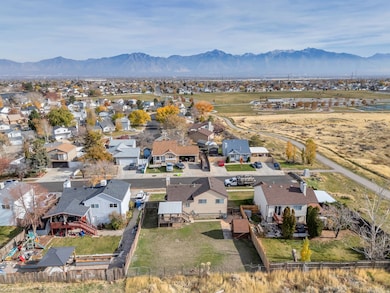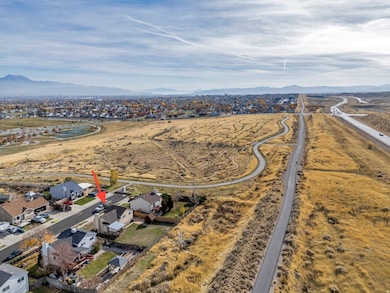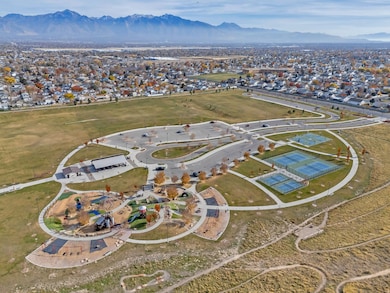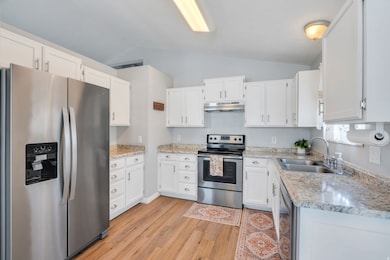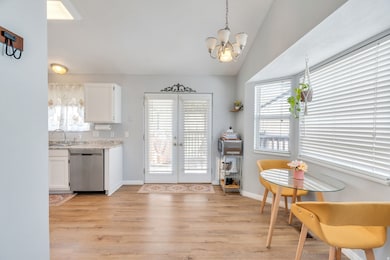
5988 S Sunset Vista Dr Salt Lake City, UT 84118
Estimated payment $2,469/month
Highlights
- Hot Property
- Mountain View
- Main Floor Primary Bedroom
- RV or Boat Parking
- Secluded Lot
- 4-minute walk to Lodestone Park
About This Home
Nestled at the end of a quiet dead-end street, this beautifully updated home offers privacy, convenience, and unbeatable access to outdoor amenities. With a walking path directly behind the home, you'll never have backyard neighbors - just open views and peaceful evenings on your covered deck as you watch the sunset over the Oquirrh Mountains. Just steps from Lodestone Park, enjoy easy access to basketball, pickleball, and tennis courts, playgrounds, and pavilions - perfect for recreation and gatherings. Inside, you'll love the modern kitchen featuring crisp white cabinetry, stainless steel appliances, and sleek hardware. The home has been thoughtfully maintained and updated, including a new HVAC system and roof (2022), plus a washer and dryer that are just one year old. Google Fiber is already connected for lightning-fast internet. The spacious backyard offers a quiet retreat with plenty of room to relax, play, or entertain - the perfect balance of comfort and outdoor enjoyment in one of the area's most desirable locations. Homes in this location rarely come available - don't miss your chance! Schedule your private showing today and experience the perfect blend of privacy, style, and convenience.
Co-Listing Agent
Josh Olsen
Zander Real Estate Team PLLC License #13970442
Open House Schedule
-
Saturday, November 15, 202512:00 to 2:00 pm11/15/2025 12:00:00 PM +00:0011/15/2025 2:00:00 PM +00:00Add to Calendar
Home Details
Home Type
- Single Family
Est. Annual Taxes
- $2,746
Year Built
- Built in 1986
Lot Details
- 6,970 Sq Ft Lot
- Property is Fully Fenced
- Secluded Lot
- Sprinkler System
- Property is zoned Single-Family, 1107
Parking
- 2 Car Attached Garage
- 4 Open Parking Spaces
- RV or Boat Parking
Property Views
- Mountain
- Valley
Home Design
- Split Level Home
Interior Spaces
- 1,420 Sq Ft Home
- 2-Story Property
- Ceiling Fan
- Blinds
- Smart Doorbell
Kitchen
- Free-Standing Range
- Freezer
- Disposal
Flooring
- Carpet
- Laminate
- Tile
Bedrooms and Bathrooms
- 4 Bedrooms | 3 Main Level Bedrooms
- Primary Bedroom on Main
Laundry
- Dryer
- Washer
Basement
- Basement Fills Entire Space Under The House
- Exterior Basement Entry
- Natural lighting in basement
Outdoor Features
- Storage Shed
- Outbuilding
Schools
- Thomas W. Bacchus Elementary School
- Thomas Jefferson Middle School
- Kearns High School
Utilities
- Forced Air Heating and Cooling System
- Natural Gas Connected
Community Details
- No Home Owners Association
- Woodview Estates Subdivision
Listing and Financial Details
- Exclusions: Microwave, Window Coverings
- Home warranty included in the sale of the property
- Assessor Parcel Number 20-14-303-011
Map
Home Values in the Area
Average Home Value in this Area
Tax History
| Year | Tax Paid | Tax Assessment Tax Assessment Total Assessment is a certain percentage of the fair market value that is determined by local assessors to be the total taxable value of land and additions on the property. | Land | Improvement |
|---|---|---|---|---|
| 2025 | $2,746 | $392,000 | $100,300 | $291,700 |
| 2024 | $2,746 | $368,600 | $94,500 | $274,100 |
| 2023 | $2,608 | $336,100 | $90,900 | $245,200 |
| 2022 | $2,625 | $347,500 | $89,100 | $258,400 |
| 2021 | $2,355 | $282,200 | $68,500 | $213,700 |
| 2020 | $2,141 | $239,600 | $59,500 | $180,100 |
| 2019 | $2,066 | $228,800 | $59,500 | $169,300 |
| 2018 | $2,207 | $210,700 | $59,500 | $151,200 |
| 2017 | $1,808 | $194,300 | $55,800 | $138,500 |
| 2016 | $1,833 | $182,900 | $55,800 | $127,100 |
| 2015 | $1,574 | $157,800 | $67,300 | $90,500 |
| 2014 | $1,533 | $156,800 | $67,300 | $89,500 |
Property History
| Date | Event | Price | List to Sale | Price per Sq Ft |
|---|---|---|---|---|
| 11/12/2025 11/12/25 | For Sale | $425,000 | -- | $299 / Sq Ft |
Purchase History
| Date | Type | Sale Price | Title Company |
|---|---|---|---|
| Warranty Deed | -- | Real Advantage Ttl Ins Agcy | |
| Warranty Deed | -- | First American Title | |
| Warranty Deed | -- | Title Guarantee | |
| Warranty Deed | -- | Title Guarantee | |
| Warranty Deed | -- | Superior Title | |
| Warranty Deed | -- | First American Title |
Mortgage History
| Date | Status | Loan Amount | Loan Type |
|---|---|---|---|
| Open | $265,500 | New Conventional | |
| Previous Owner | $166,920 | FHA | |
| Previous Owner | $121,831 | FHA | |
| Previous Owner | $99,650 | No Value Available |
About the Listing Agent

Tamara Zander is a real estate entrepreneur and civic leader in South Jordan and Daybreak, Utah. As co-owner and lead listing agent at Zander Real Estate Team, she ranks among the top 1% of agents in the Salt Lake Valley. Beyond real estate, she serves her third term as a South Jordan City Council Member, promoting local business growth and improving residents' quality of life.
Tamara also played a key role in founding Early Light Academy Charter School to enhance educational
Tamara's Other Listings
Source: UtahRealEstate.com
MLS Number: 2122495
APN: 20-14-303-011-0000
- 5940 S Woodview Dr
- 6103 S 6105 W
- 5752 S Izapa Cove
- 5657 S Woodview Dr Unit 424
- 6223 W Mill Valley Ln
- 6007 W Jargon Way
- 6401 S High Bluff Dr
- 6389 S Mill Valley Ct
- 5663 S China Clay Cir
- 5929 W Dry Bone Cir
- 5106 W Jacie Ct S
- 5775 Tuckington Cir
- 5768 Lodestone Ave
- 6149 Trowbridge Way
- 5716 Trowbridge Way
- 5745 Lodestone Ave
- 5563 S Copper City Dr
- 5818 W Plumbago Ave
- 6996 W Hightower Rd
- 5733 W Plumbago Ave
- 5870 S Clear Vista Dr
- 5902 Woodview Dr
- 6125 S 6105 W
- 6635 W 6635 S
- 6291 Liza Ln
- 6093 W Graceland Way
- 5463 Ridge Hollow Way
- 6911 S Static Peak Dr
- 5404 W Sunfalls Ct
- 5247 S Tatum Place
- 5496 W 6600 S
- 5956 S Stone Flower Way
- 6089 Van Gogh Cir
- 5453 S 5425 W
- 6315 S Cyclamen Square Unit L
- 7391 S Copper Rim Dr
- 5051 W 5400 S
- 5998 W Verdigris Dr
- 5127 W Verdugo #B Dr
- 5966 W Verdigris Dr
