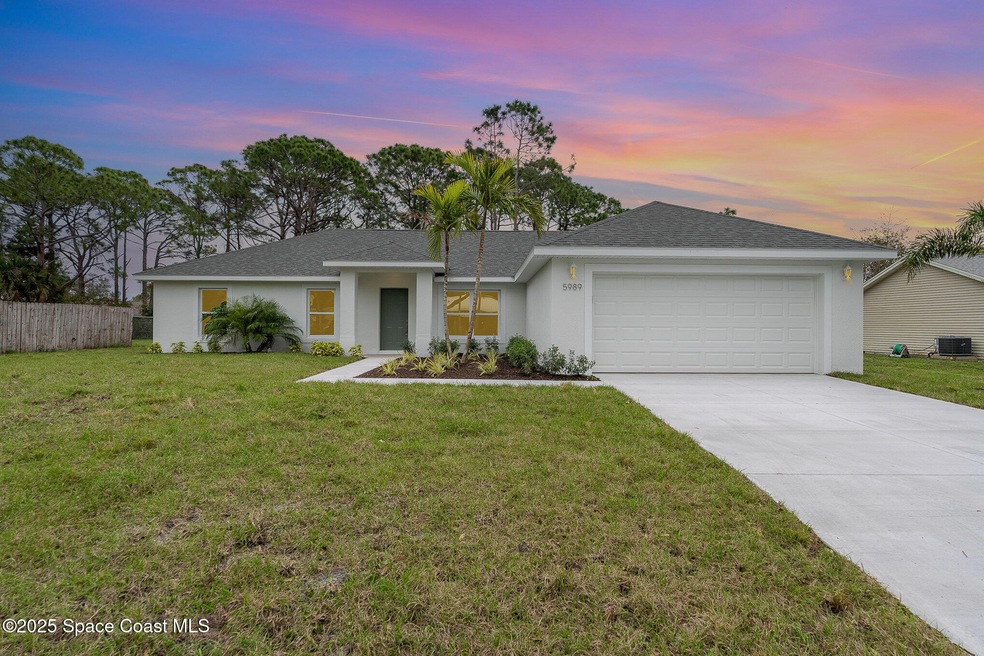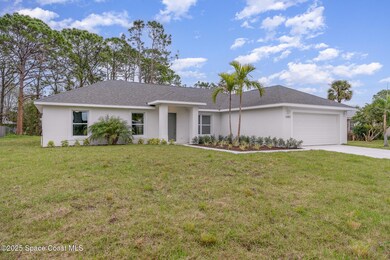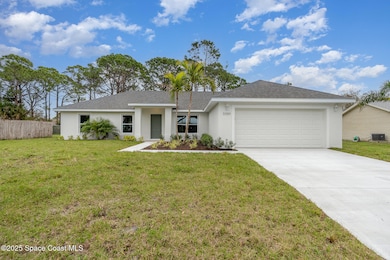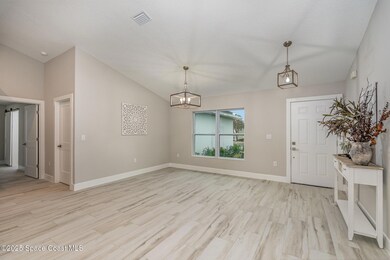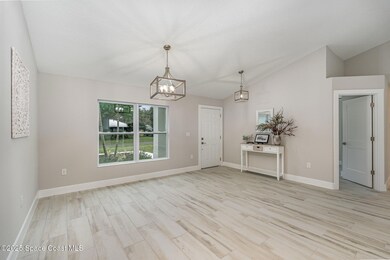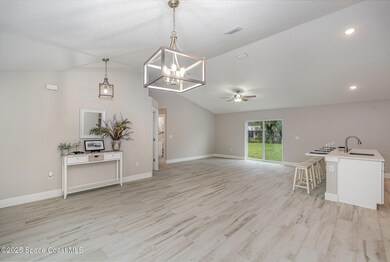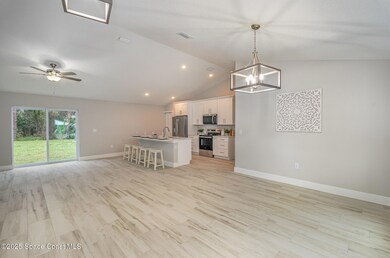
5989 Aires Ave Port Saint John, FL 32927
Highlights
- New Construction
- No HOA
- Separate Shower in Primary Bathroom
- Open Floorplan
- 2 Car Attached Garage
- Walk-In Closet
About This Home
As of March 2025Brand New and Ready for You! This New Construction home is move-in ready! The beautifully designed open floor plan features 4 bedrooms, 2 bathrooms, and a 2-car garage. Attention to detail is evident from the tile floors, stylish lighting, and cabinetry. The primary suite features a tray ceiling, walk-in closet, and a gorgeous bathroom with a freestanding tub, a walk-in shower with a frameless glass enclosure, and a dual sink vanity with Quartz countertops. The kitchen includes white shaker cabinets with 42'' uppers, soft-close doors and drawers, Quartz countertops, and stainless steel Whirlpool appliances.Impact windows throughout add both safety and energy efficiency. This home combines comfort and style seamlessly. Seller offering $5,000. Towards buyers closing cost! Schedule your tour today!
Last Agent to Sell the Property
Seaside Realty of Brevard License #3397099 Listed on: 02/22/2025
Home Details
Home Type
- Single Family
Est. Annual Taxes
- $391
Year Built
- Built in 2025 | New Construction
Lot Details
- 10,454 Sq Ft Lot
- West Facing Home
Parking
- 2 Car Attached Garage
- Garage Door Opener
Home Design
- Home is estimated to be completed on 2/27/25
- Shingle Roof
- Block Exterior
- Asphalt
- Stucco
Interior Spaces
- 1,736 Sq Ft Home
- 1-Story Property
- Open Floorplan
- Ceiling Fan
- Tile Flooring
- Washer and Electric Dryer Hookup
Kitchen
- Electric Range
- Microwave
- Dishwasher
- Disposal
Bedrooms and Bathrooms
- 4 Bedrooms
- Split Bedroom Floorplan
- Walk-In Closet
- 2 Full Bathrooms
- Separate Shower in Primary Bathroom
Schools
- Challenger 7 Elementary School
- Space Coast Middle School
- Space Coast High School
Utilities
- Central Heating and Cooling System
- Electric Water Heater
- Septic Tank
Community Details
- No Home Owners Association
- Port St John Unit 3 Subdivision
Listing and Financial Details
- Assessor Parcel Number 23-35-23-Jm-00059.0-0001.00
Ownership History
Purchase Details
Home Financials for this Owner
Home Financials are based on the most recent Mortgage that was taken out on this home.Purchase Details
Home Financials for this Owner
Home Financials are based on the most recent Mortgage that was taken out on this home.Similar Homes in the area
Home Values in the Area
Average Home Value in this Area
Purchase History
| Date | Type | Sale Price | Title Company |
|---|---|---|---|
| Warranty Deed | $405,000 | Landmark Title | |
| Warranty Deed | $405,000 | Landmark Title | |
| Warranty Deed | $50,000 | Prestige Title Of Brevard |
Mortgage History
| Date | Status | Loan Amount | Loan Type |
|---|---|---|---|
| Open | $397,664 | FHA | |
| Closed | $397,664 | FHA |
Property History
| Date | Event | Price | Change | Sq Ft Price |
|---|---|---|---|---|
| 03/20/2025 03/20/25 | Sold | $405,000 | +1.5% | $233 / Sq Ft |
| 02/27/2025 02/27/25 | Pending | -- | -- | -- |
| 02/22/2025 02/22/25 | For Sale | $399,000 | +698.0% | $230 / Sq Ft |
| 05/30/2024 05/30/24 | Sold | $50,000 | -16.7% | -- |
| 05/01/2024 05/01/24 | Pending | -- | -- | -- |
| 03/06/2024 03/06/24 | For Sale | $60,000 | -- | -- |
Tax History Compared to Growth
Tax History
| Year | Tax Paid | Tax Assessment Tax Assessment Total Assessment is a certain percentage of the fair market value that is determined by local assessors to be the total taxable value of land and additions on the property. | Land | Improvement |
|---|---|---|---|---|
| 2023 | $316 | $28,000 | $0 | $0 |
| 2022 | $288 | $28,000 | $0 | $0 |
| 2021 | $273 | $24,000 | $24,000 | $0 |
| 2020 | $268 | $24,000 | $24,000 | $0 |
| 2019 | $240 | $20,000 | $20,000 | $0 |
| 2018 | $206 | $15,000 | $15,000 | $0 |
| 2017 | $185 | $3,000 | $0 | $0 |
| 2016 | $184 | $12,000 | $12,000 | $0 |
| 2015 | $182 | $12,000 | $12,000 | $0 |
| 2014 | $169 | $11,000 | $11,000 | $0 |
Agents Affiliated with this Home
-

Seller's Agent in 2025
Brandy Dismore Torres
Seaside Realty of Brevard
(321) 544-8106
25 in this area
47 Total Sales
-
R
Buyer's Agent in 2025
Robert Adkins
Blue Marlin Real Estate
(321) 877-2902
1 in this area
8 Total Sales
-

Seller's Agent in 2024
Kellie Bowling
Compass Florida LLC
(321) 446-6575
2 in this area
101 Total Sales
Map
Source: Space Coast MLS (Space Coast Association of REALTORS®)
MLS Number: 1038032
APN: 23-35-23-JM-00059.0-0001.00
- 6100 Aires Ave
- 6018 Apple Ave
- 4540 Rosebud St
- 4541 Rosebud St
- 5915 Clearfield Ave
- 6198 Aires Ave
- 4535 Tina St
- 4545 Tina St
- 6037 Anne Ave
- None Unknown
- 6225 Alderwood Ave
- 4625 Olympic Dr
- 6065 Rena Ave
- 4300 Fay Blvd
- 6373 Hunt Rd
- 4235 Fay Blvd
- 6358 Depot Ave
- 5914 Stillwater Ave
- 0000 Fay Blvd
- 4230 Ponds Dr
