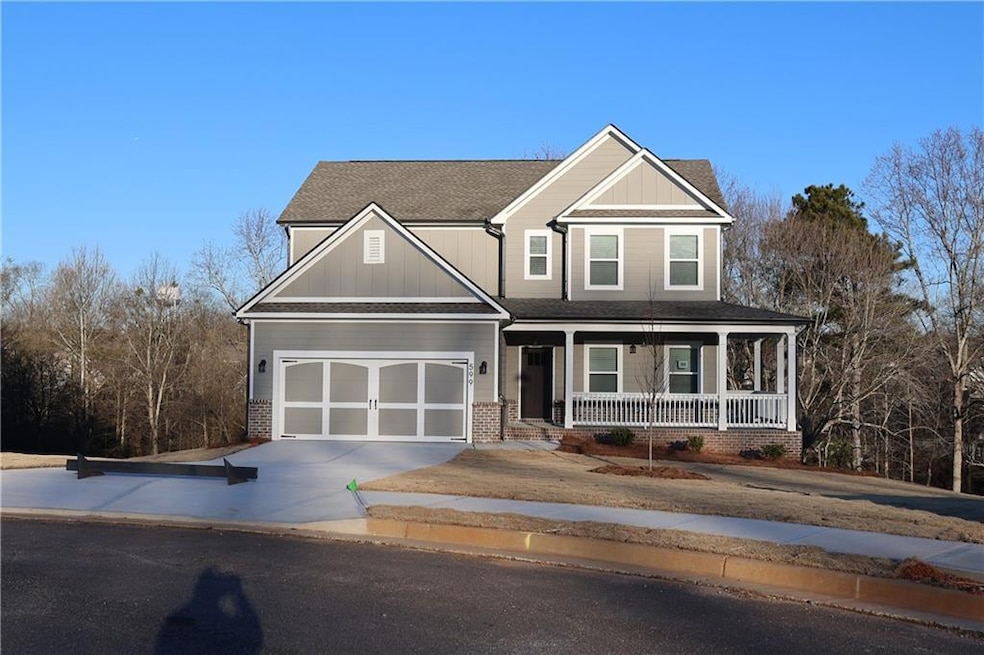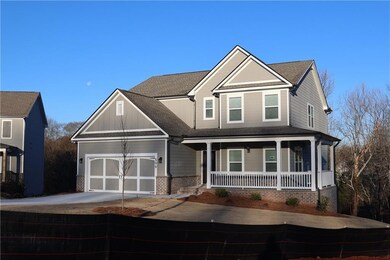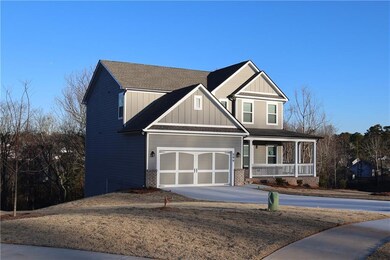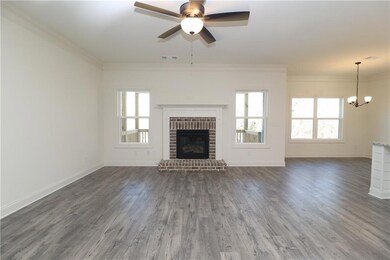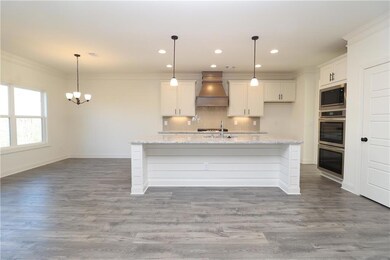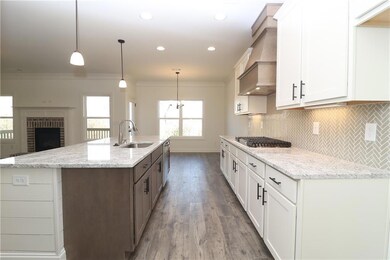599 Calgary Downs Dr Winder, GA 30680
Estimated payment $3,076/month
Highlights
- Media Room
- Gated Community
- Deck
- New Construction
- Clubhouse
- Traditional Architecture
About This Home
Move in Ready ... The Hunter - Beautiful 4 bedroom / 3 bathroom with a media room, two story home with a welcoming wrap around porch. Bright entry leads to the dining and open concept living area. Chef kitchen with gourmet serving bar, gas cooktop, double wall oven and no divided sink opens to the large living room with gas fireplace. The full bedroom and bath on the main level are perfect for guests. Upstairs, the Owner retreat features a tray ceiling, double vanity bath, separate tub and Tile shower plus a lavish closet. The upper level also has 2 secondary bedrooms and 1 additional bathrooms. Ask about our up to 30K towards closing cost BUYER INCENTIVE WITH PREFERRED LENDER
Home Details
Home Type
- Single Family
Est. Annual Taxes
- $5,000
Year Built
- Built in 2024 | New Construction
Lot Details
- 0.36 Acre Lot
- Property fronts a private road
- Cul-De-Sac
- Landscaped
- Front and Back Yard Sprinklers
- Cleared Lot
HOA Fees
- Property has a Home Owners Association
Parking
- 2 Car Attached Garage
- Front Facing Garage
- Garage Door Opener
- Driveway
Home Design
- Traditional Architecture
- Farmhouse Style Home
- Slab Foundation
- Shingle Roof
- Cement Siding
- Concrete Perimeter Foundation
Interior Spaces
- 2,557 Sq Ft Home
- 2-Story Property
- Crown Molding
- Coffered Ceiling
- Tray Ceiling
- Ceiling height of 9 feet on the main level
- Ceiling Fan
- Recessed Lighting
- Factory Built Fireplace
- Fireplace With Glass Doors
- Gas Log Fireplace
- Double Pane Windows
- Entrance Foyer
- Living Room with Fireplace
- Formal Dining Room
- Media Room
- Pull Down Stairs to Attic
Kitchen
- Double Oven
- Electric Oven
- Gas Cooktop
- Range Hood
- Microwave
- Dishwasher
- Kitchen Island
- Stone Countertops
- White Kitchen Cabinets
- Wood Stained Kitchen Cabinets
- Disposal
Flooring
- Carpet
- Tile
- Vinyl
Bedrooms and Bathrooms
- Split Bedroom Floorplan
- Dual Vanity Sinks in Primary Bathroom
- Separate Shower in Primary Bathroom
- Soaking Tub
Laundry
- Laundry Room
- Laundry on upper level
- Electric Dryer Hookup
Unfinished Basement
- Basement Fills Entire Space Under The House
- Stubbed For A Bathroom
Home Security
- Carbon Monoxide Detectors
- Fire and Smoke Detector
Outdoor Features
- Deck
- Covered Patio or Porch
- Rain Gutters
Location
- Property is near shops
Schools
- Holsenbeck Elementary School
Utilities
- Central Heating and Cooling System
- Heating System Uses Natural Gas
- Underground Utilities
- Gas Water Heater
- Phone Available
- Cable TV Available
Listing and Financial Details
- Home warranty included in the sale of the property
- Tax Lot 99
- Assessor Parcel Number WN25B 099
Community Details
Overview
- $975 Initiation Fee
- Ga Community Management Association
- Calgary Downs Subdivision
- Rental Restrictions
Recreation
- Tennis Courts
- Community Playground
- Community Pool
Additional Features
- Clubhouse
- Gated Community
Map
Home Values in the Area
Average Home Value in this Area
Tax History
| Year | Tax Paid | Tax Assessment Tax Assessment Total Assessment is a certain percentage of the fair market value that is determined by local assessors to be the total taxable value of land and additions on the property. | Land | Improvement |
|---|---|---|---|---|
| 2023 | $1,076 | $32,000 | $32,000 | $0 |
Property History
| Date | Event | Price | List to Sale | Price per Sq Ft |
|---|---|---|---|---|
| 11/13/2025 11/13/25 | For Sale | $489,900 | 0.0% | $192 / Sq Ft |
| 09/26/2025 09/26/25 | Pending | -- | -- | -- |
| 09/18/2025 09/18/25 | For Sale | $489,900 | -- | $192 / Sq Ft |
Source: First Multiple Listing Service (FMLS)
MLS Number: 7651679
APN: WN25B-099
