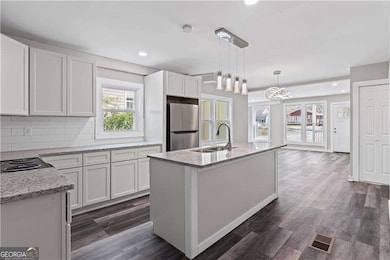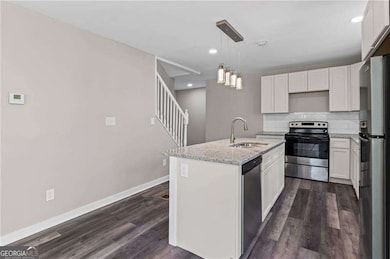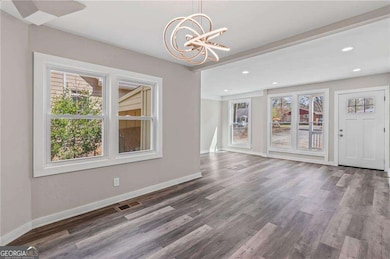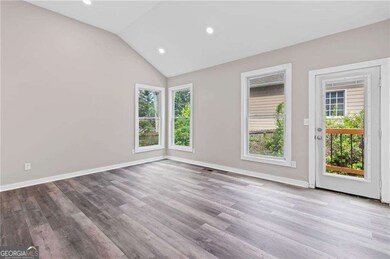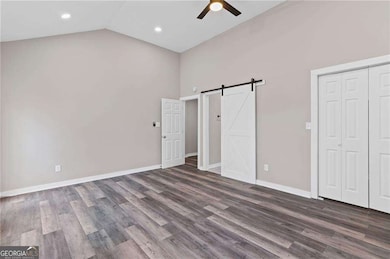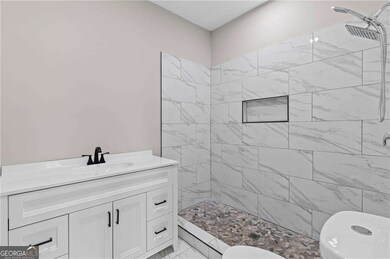599 Daniel Ave Decatur, GA 30032
East Lake Terrace NeighborhoodEstimated payment $3,250/month
Highlights
- Golf Course Community
- Private Lot
- Wood Flooring
- Property is near public transit
- Vaulted Ceiling
- Main Floor Primary Bedroom
About This Home
REO property with Texas investment company ready to deal. Rare opportunity for a totally new interior featuring 4 bedroom and 4 full baths with a tremendous first floor primary suite with vaulted ceiling, enormous walk in closet and private exterior entrance. Beautiful luxury vinyl flooring on both levels. The front photo of the house is deceiving. Without an appraisal it's difficult to tell how really big the house truly is. I've included a floor plan in the photo layout that I hope will help. There is a open concept LR/DR/Kitchen, a huge added on primary suite a second en-suite bedroom on the main plus a third additional bedroom with hallway bath. The upstairs en-suite bedroom is large enough to be considered another primary suite or enjoy it as a large media room. All of the baths boast marble and high end designer tile work. The kitchen has an abundance of cabinets and quartz counter tops plus a large center island and all new SS appliances. New double pane windows throughout a brand new roof and newer HVAC system. Enjoy the oversized covered front porch, fenced in rear yard and patio area on the side of the house when entertaining. Great Decatur neighborhood located directly across the street from the renowned East Lake golf course and country club. Tons of parks, playgrounds, shopping and friendly neighborhood eateries to enjoy. Newly constructed homes and major renovations on this street and in all directions.
Home Details
Home Type
- Single Family
Est. Annual Taxes
- $4,294
Year Built
- Built in 1950
Lot Details
- 7,405 Sq Ft Lot
- Back Yard Fenced
- Private Lot
Home Design
- Block Foundation
- Composition Roof
Interior Spaces
- 2-Story Property
- Vaulted Ceiling
- Double Pane Windows
- Wood Flooring
- Crawl Space
- Fire and Smoke Detector
- Laundry in Hall
Kitchen
- Breakfast Bar
- Dishwasher
- Kitchen Island
- Disposal
Bedrooms and Bathrooms
- 4 Bedrooms | 3 Main Level Bedrooms
- Primary Bedroom on Main
- Walk-In Closet
- Double Vanity
- Low Flow Plumbing Fixtures
Parking
- 1 Parking Space
- Carport
- Parking Accessed On Kitchen Level
Location
- Property is near public transit
- Property is near schools
- Property is near shops
Schools
- Ronald E Mcnair Elementary School
- Mcnair Middle School
- Mcnair High School
Utilities
- Forced Air Zoned Heating and Cooling System
- Heating System Uses Natural Gas
- Gas Water Heater
- Cable TV Available
Community Details
Overview
- No Home Owners Association
- East Lake Subdivision
Recreation
- Golf Course Community
- Community Playground
Map
Home Values in the Area
Average Home Value in this Area
Tax History
| Year | Tax Paid | Tax Assessment Tax Assessment Total Assessment is a certain percentage of the fair market value that is determined by local assessors to be the total taxable value of land and additions on the property. | Land | Improvement |
|---|---|---|---|---|
| 2025 | $4,505 | $92,920 | $63,600 | $29,320 |
| 2024 | $4,294 | $95,360 | $63,600 | $31,760 |
| 2023 | $4,294 | $99,320 | $63,600 | $35,720 |
| 2022 | $610 | $78,880 | $32,000 | $46,880 |
| 2021 | $610 | $76,360 | $32,000 | $44,360 |
| 2020 | $611 | $64,680 | $32,000 | $32,680 |
| 2019 | $563 | $59,280 | $5,760 | $53,520 |
| 2018 | $297 | $44,440 | $5,760 | $38,680 |
| 2017 | $374 | $39,200 | $5,760 | $33,440 |
| 2016 | $256 | $30,880 | $5,760 | $25,120 |
| 2014 | $115 | $18,760 | $1,920 | $16,840 |
Property History
| Date | Event | Price | List to Sale | Price per Sq Ft | Prior Sale |
|---|---|---|---|---|---|
| 11/07/2025 11/07/25 | Price Changed | $545,900 | -0.7% | -- | |
| 10/02/2025 10/02/25 | For Sale | $549,900 | +115.6% | -- | |
| 06/15/2022 06/15/22 | Sold | $255,000 | -5.5% | $205 / Sq Ft | View Prior Sale |
| 05/26/2022 05/26/22 | Pending | -- | -- | -- | |
| 05/12/2022 05/12/22 | For Sale | $269,900 | -- | $217 / Sq Ft |
Purchase History
| Date | Type | Sale Price | Title Company |
|---|---|---|---|
| Warranty Deed | -- | -- | |
| Warranty Deed | $359,813 | -- | |
| Warranty Deed | $359,813 | -- | |
| Quit Claim Deed | $250,000 | -- | |
| Quit Claim Deed | -- | -- | |
| Warranty Deed | $250,000 | -- | |
| Warranty Deed | $265,000 | -- | |
| Warranty Deed | $255,000 | -- | |
| Foreclosure Deed | $198,080 | -- | |
| Foreclosure Deed | $198,080 | -- |
Mortgage History
| Date | Status | Loan Amount | Loan Type |
|---|---|---|---|
| Previous Owner | $329,000 | New Conventional | |
| Previous Owner | $1,000,000 | Mortgage Modification |
Source: Georgia MLS
MLS Number: 10617021
APN: 15-171-03-022
- 607 Quillian Ave
- 564 Parker Ave
- 525 Rosemont Dr
- 1893 Burning Tree Dr
- 2182 Keheley Dr
- 2107 Garden Cir
- 430 Allendale Dr SE
- 2911 Glenwood Ave SE
- 2144 Keheley Dr
- 2431 Crestview Ave
- 1986 Cogar Dr
- 1881 2nd Ave
- 2116 Trailwood Rd
- 2125 Bixler Cir
- 286 Morgan Place SE
- 2749 Memorial Dr SE
- 194 E Lake Dr SE
- 2201 Glenwood Ave SE
- 460 Eva Davis Way
- 1833 Terry Mill Rd SE

