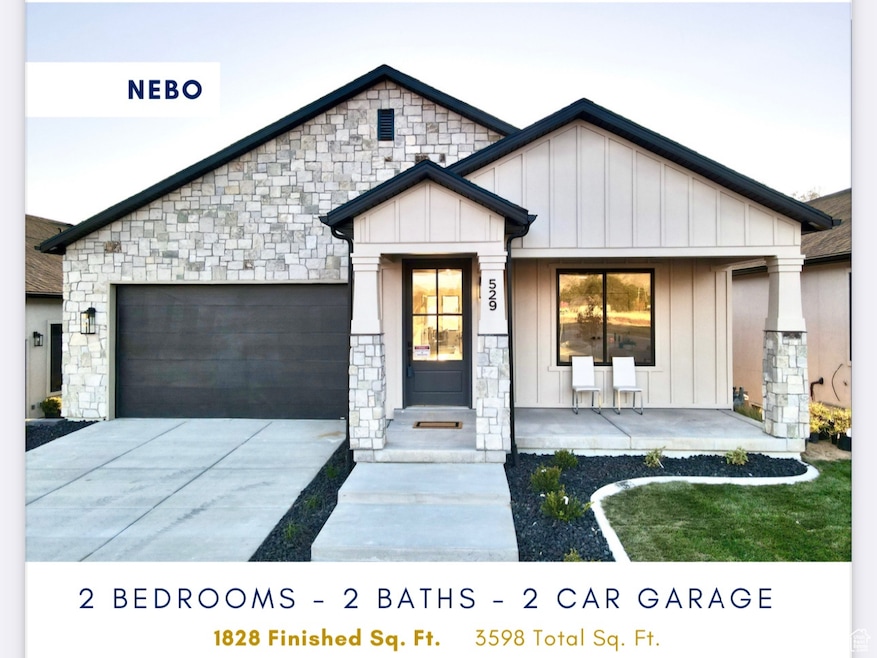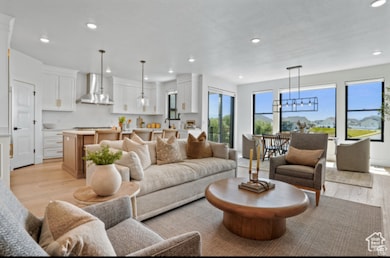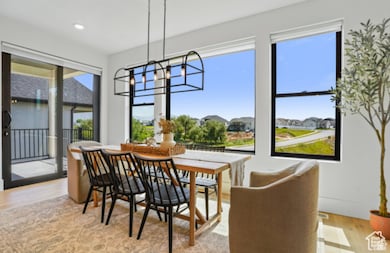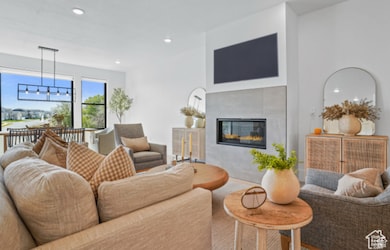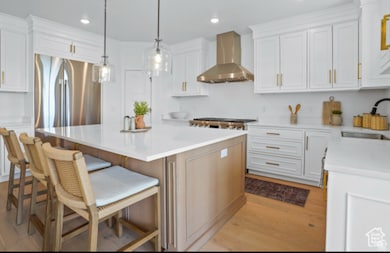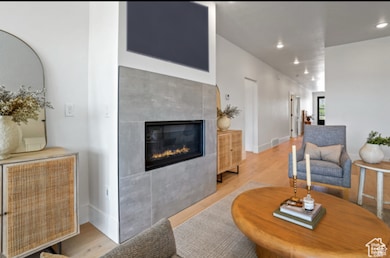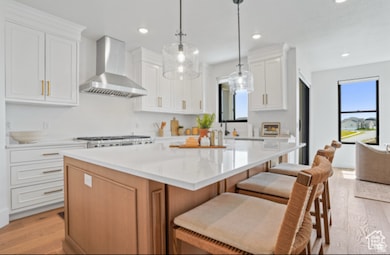NEW CONSTRUCTION
$130K PRICE INCREASE
599 N Heritage St Unit 6 Mapleton, UT 84664
Estimated payment $5,464/month
Total Views
41,496
4
Beds
3
Baths
3,598
Sq Ft
$270
Price per Sq Ft
Highlights
- New Construction
- Rambler Architecture
- Main Floor Primary Bedroom
- Maple Ridge Elementary Rated A-
- Wood Flooring
- 2 Fireplaces
About This Home
Welcome to Sunrise Ranch our beautiful maintenance free community in Mapleton. Enjoy the upgraded engineered wood flooring, the Pella windows and views from all around. Visit us at our model on lot 2 the Nebo . Our cottages on a ravine with a private walk out basement. We work one on one with our clients making changes easy.- 890000 without finished basement
Home Details
Home Type
- Single Family
Year Built
- Built in 2025 | New Construction
Lot Details
- 436 Sq Ft Lot
- Landscaped
- Property is zoned Single-Family
HOA Fees
- $275 Monthly HOA Fees
Parking
- 2 Car Attached Garage
Home Design
- Rambler Architecture
- Brick Exterior Construction
- Asphalt Roof
- Cement Siding
Interior Spaces
- 3,598 Sq Ft Home
- 2-Story Property
- Ceiling Fan
- 2 Fireplaces
- Great Room
- Smart Thermostat
Kitchen
- Double Oven
- Gas Range
- Free-Standing Range
- Microwave
- Disposal
Flooring
- Wood
- Tile
Bedrooms and Bathrooms
- 4 Bedrooms | 2 Main Level Bedrooms
- Primary Bedroom on Main
- Walk-In Closet
- 3 Full Bathrooms
Basement
- Walk-Out Basement
- Basement Fills Entire Space Under The House
- Exterior Basement Entry
- Natural lighting in basement
Outdoor Features
- Open Patio
Schools
- Maple Ridge Elementary School
- Mapleton Jr Middle School
- Maple Mountain High School
Utilities
- Forced Air Heating and Cooling System
- High Efficiency Heating System
- Natural Gas Connected
Listing and Financial Details
- Home warranty included in the sale of the property
- Assessor Parcel Number 66-920-0006
Community Details
Overview
- Passaro Leasing Association, Phone Number (801) 704-3440
- Sunrise Ranch Subdivision
Recreation
- Snow Removal
Map
Create a Home Valuation Report for This Property
The Home Valuation Report is an in-depth analysis detailing your home's value as well as a comparison with similar homes in the area
Home Values in the Area
Average Home Value in this Area
Tax History
| Year | Tax Paid | Tax Assessment Tax Assessment Total Assessment is a certain percentage of the fair market value that is determined by local assessors to be the total taxable value of land and additions on the property. | Land | Improvement |
|---|---|---|---|---|
| 2025 | $2,297 | $384,725 | -- | -- |
| 2024 | $2,297 | $225,005 | $0 | $0 |
| 2023 | $1,732 | $202,600 | $0 | $0 |
Source: Public Records
Property History
| Date | Event | Price | List to Sale | Price per Sq Ft |
|---|---|---|---|---|
| 12/16/2025 12/16/25 | Price Changed | $970,000 | +3.2% | $270 / Sq Ft |
| 06/30/2025 06/30/25 | Price Changed | $940,000 | +6.8% | $261 / Sq Ft |
| 06/03/2025 06/03/25 | Price Changed | $880,000 | +6.0% | $245 / Sq Ft |
| 04/02/2025 04/02/25 | Price Changed | $830,000 | -2.4% | $231 / Sq Ft |
| 02/10/2025 02/10/25 | Price Changed | $850,000 | +15.0% | $236 / Sq Ft |
| 01/21/2025 01/21/25 | Price Changed | $739,000 | -9.9% | $205 / Sq Ft |
| 12/30/2024 12/30/24 | Price Changed | $820,000 | -2.4% | $228 / Sq Ft |
| 12/29/2024 12/29/24 | For Sale | $840,000 | -- | $233 / Sq Ft |
Source: UtahRealEstate.com
Source: UtahRealEstate.com
MLS Number: 2056058
APN: 66-920-0006
Nearby Homes
- 581 N Heritage St Unit 5
- 641 N Heritage St Unit 8
- 657 N Heritage St Unit 9
- 683 N Heritage St
- 2033 Fortune Ln Unit 462
- 1631 W Century Ln Unit B
- 2140 W Legend Way
- 2152 Legend Way Unit 489
- 2177 Fortune Ln Unit 451
- 2177 W Fortune Ln
- 1512 W 600 N Unit 4
- Amelia Plan at Bella Vita
- Alfonso Plan at Bella Vita
- Adelaide Plan at Bella Vita
- Alberto Plan at Bella Vita
- Isabella Plan at Bella Vita
- Charles Plan at Bella Vita
- Francesca Plan at Bella Vita
- Clifton Plan at Bella Vita
- Bianca Plan at Bella Vita
- 531 N Legend Way Unit B
- 1187 N Golden Spoke Dr
- 1308 N 1980 E
- 1199 N Wagon Way
- 1273 N Rickshaw Ln
- 1279 N Wagon Way
- 1287 N Wagon Way
- 1276 Firefly Dr
- 1193 Dragonfly Ln
- 1295-N Sr 51
- 787 Shavey Ln
- 1007 W 1500 S
- 251 E 300 S Unit 3
- 201 S 400 E Unit Basement Apartment
- 967 W 850 S
- 76 W 200 S St Unit 3
- 710 715 S
- 655 S 1200 W
- 368 N Diamond Fork Loop
- 1659 W 1065 S
Your Personal Tour Guide
Ask me questions while you tour the home.
