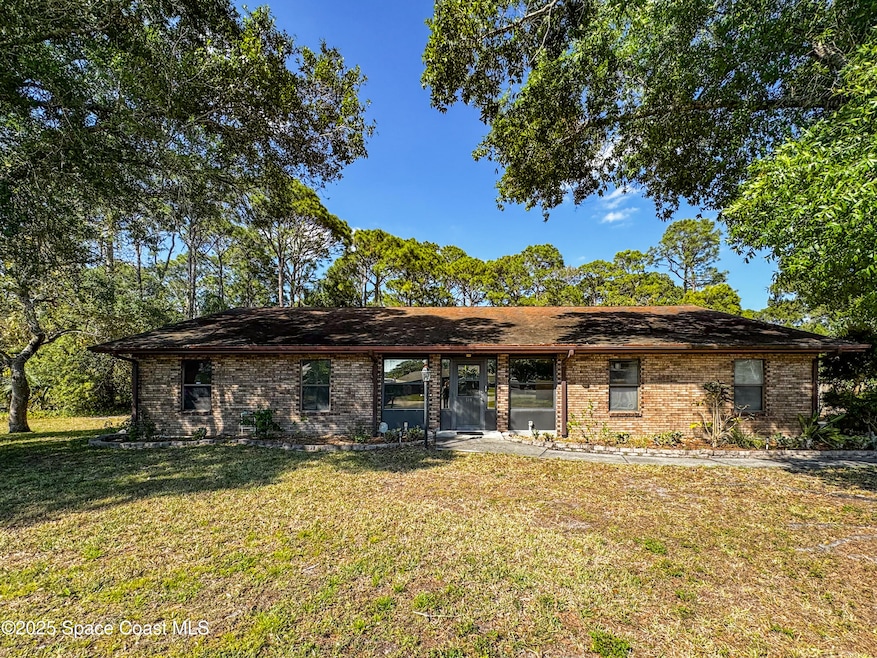
599 Prelude St NW Palm Bay, FL 32907
Northwest Palm Bay NeighborhoodHighlights
- View of Trees or Woods
- Corner Lot
- Front Porch
- Open Floorplan
- No HOA
- Eat-In Kitchen
About This Home
As of August 2025Don't miss this well-maintained concrete block home featuring 3 bedrooms, 2 full bathrooms, and a 2-car garage. The spacious Primary bedroom offers a relaxing retreat, while the additional bedrooms are perfectly sized for guests, family, or a home office. Enjoy the versatility of the enclosed Florida room, ideal for entertaining or extra living space. Sitting on a desirable corner lot, this home also includes a whole-house water filtration system and a convenient RV hookup. No HOA means more freedom and fewer restrictions. A great opportunity in a quiet, established neighborhood—schedule your private showing today!
Last Agent to Sell the Property
Avanti Way Realty LLC License #3134653 Listed on: 04/23/2025

Home Details
Home Type
- Single Family
Est. Annual Taxes
- $1,327
Year Built
- Built in 1986
Lot Details
- 0.36 Acre Lot
- South Facing Home
- Corner Lot
- Front and Back Yard Sprinklers
Parking
- 2 Car Garage
Home Design
- Brick Exterior Construction
- Shingle Roof
- Block Exterior
- Asphalt
Interior Spaces
- 2,176 Sq Ft Home
- 1-Story Property
- Open Floorplan
- Ceiling Fan
- Views of Woods
- Washer and Electric Dryer Hookup
Kitchen
- Eat-In Kitchen
- Electric Range
- Plumbed For Ice Maker
- Instant Hot Water
Flooring
- Laminate
- Tile
Bedrooms and Bathrooms
- 3 Bedrooms
- 2 Full Bathrooms
Outdoor Features
- Shed
- Front Porch
Schools
- Lockmar Elementary School
- Central Middle School
- Heritage High School
Utilities
- Central Heating and Cooling System
- Electric Water Heater
- Septic Tank
Community Details
- No Home Owners Association
- Port Malabar Unit 48 Subdivision
Listing and Financial Details
- Assessor Parcel Number 28-36-24-Kr-2457-1
Ownership History
Purchase Details
Home Financials for this Owner
Home Financials are based on the most recent Mortgage that was taken out on this home.Purchase Details
Purchase Details
Home Financials for this Owner
Home Financials are based on the most recent Mortgage that was taken out on this home.Purchase Details
Purchase Details
Purchase Details
Purchase Details
Home Financials for this Owner
Home Financials are based on the most recent Mortgage that was taken out on this home.Similar Homes in Palm Bay, FL
Home Values in the Area
Average Home Value in this Area
Purchase History
| Date | Type | Sale Price | Title Company |
|---|---|---|---|
| Warranty Deed | $330,000 | Prestige Title Of Brevard | |
| Warranty Deed | $330,000 | Prestige Title Of Brevard | |
| Warranty Deed | -- | -- | |
| Warranty Deed | -- | -- | |
| Warranty Deed | -- | -- | |
| Warranty Deed | -- | -- | |
| Warranty Deed | -- | -- | |
| Warranty Deed | -- | -- | |
| Warranty Deed | $101,000 | -- |
Mortgage History
| Date | Status | Loan Amount | Loan Type |
|---|---|---|---|
| Previous Owner | $75,000 | Credit Line Revolving | |
| Previous Owner | $77,536 | Unknown | |
| Previous Owner | $116,500 | New Conventional | |
| Previous Owner | $90,900 | No Value Available |
Property History
| Date | Event | Price | Change | Sq Ft Price |
|---|---|---|---|---|
| 08/08/2025 08/08/25 | Sold | $330,000 | -5.7% | $152 / Sq Ft |
| 06/24/2025 06/24/25 | Pending | -- | -- | -- |
| 04/23/2025 04/23/25 | For Sale | $350,000 | -- | $161 / Sq Ft |
Tax History Compared to Growth
Tax History
| Year | Tax Paid | Tax Assessment Tax Assessment Total Assessment is a certain percentage of the fair market value that is determined by local assessors to be the total taxable value of land and additions on the property. | Land | Improvement |
|---|---|---|---|---|
| 2024 | $1,327 | $111,420 | -- | -- |
| 2023 | $1,327 | $108,180 | $0 | $0 |
| 2022 | $1,252 | $105,030 | $0 | $0 |
| 2021 | $1,263 | $101,980 | $0 | $0 |
| 2020 | $1,233 | $100,580 | $0 | $0 |
| 2019 | $1,436 | $98,320 | $0 | $0 |
| 2018 | $1,404 | $96,490 | $0 | $0 |
| 2017 | $1,426 | $94,510 | $0 | $0 |
| 2016 | $1,172 | $92,570 | $6,000 | $86,570 |
| 2015 | $1,192 | $91,930 | $4,000 | $87,930 |
| 2014 | $1,193 | $91,200 | $4,000 | $87,200 |
Agents Affiliated with this Home
-
Kelly Riese

Seller's Agent in 2025
Kelly Riese
Avanti Way Realty LLC
(321) 986-7371
1 in this area
3 Total Sales
-
Holly Madden

Buyer's Agent in 2025
Holly Madden
Real Broker LLC
(321) 693-3099
2 in this area
72 Total Sales
Map
Source: Space Coast MLS (Space Coast Association of REALTORS®)
MLS Number: 1044033
APN: 28-36-24-KR-02457.0-0001.00
- 530 Prelude St NW
- 687 Furth Rd NW
- 290 Emerson Dr NW
- 1349 Mann Ave NW
- 1245 Karlovy Ave NW
- 1234 Karlovy Ave NW
- 461 Krefeld Rd NW
- 1381 Mann Ave NW
- 854 Thuringer St NW
- 824 Thuringer St NW
- 254 Emerson Dr NW
- 649 NW Banks
- 1318 Roundhill Ave NW
- 373 Jupiter Blvd NW
- 1092 Itzehoe Ave NW
- 1263 Thallar Ln NW
- 362 Stendal Rd NW
- 740 Norse St NW
- 520 Jupiter Blvd NW
- 1289 Roslyn Ave NW






