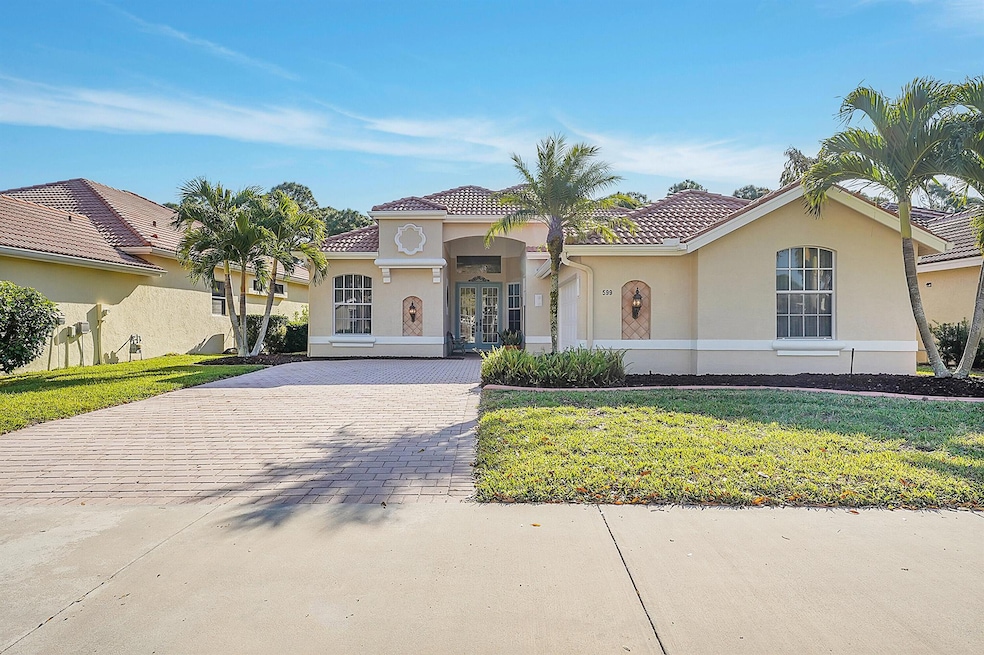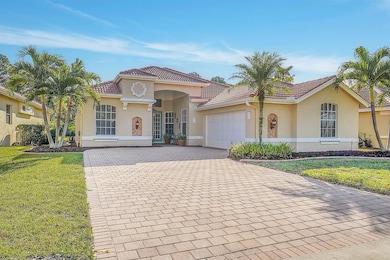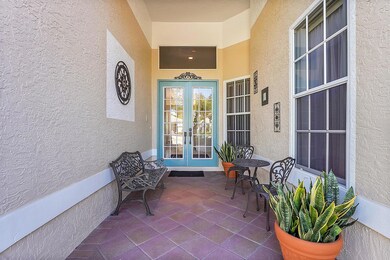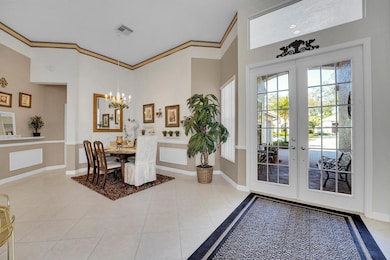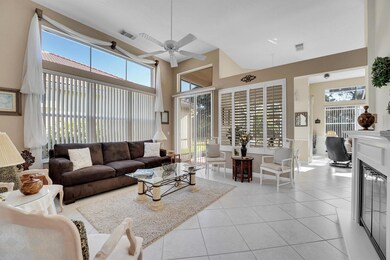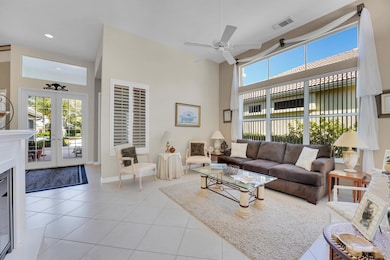
599 SW Lake Charles Cir Port Saint Lucie, FL 34986
Saint Lucie West NeighborhoodHighlights
- Gated with Attendant
- Clubhouse
- High Ceiling
- Room in yard for a pool
- Attic
- Tennis Courts
About This Home
As of March 2025Welcome home! This 3bedroom, 3bathroom, 2 car garage home is located in Lake Charles , in the heart of St Lucie West. This split floorplan is one of the most popular and offers a spacious open concept and is light and bright. The kitchen has granite counter tops, with a quartz top center island, white cabinets and open to the family room. There is a formal dining area and and eat in kitchen. The lanai is extended, screened in and over looks a private back yard backing up to the preserve. The AC is 2 years old W/H is 4 yo.. Freshly painted outside. The garage has built in cabinets and new painted floors. This community has a manned gate 24/7,full ammenties to include catch & release fishing, and boating(elec or manual). Your minutes from shopping, Mets stadium, many restuarants.
Home Details
Home Type
- Single Family
Est. Annual Taxes
- $4,298
Year Built
- Built in 1998
Lot Details
- 7,151 Sq Ft Lot
- Property is zoned Planne
HOA Fees
- $300 Monthly HOA Fees
Parking
- 2 Car Attached Garage
- Garage Door Opener
Home Design
- Barrel Roof Shape
Interior Spaces
- 2,320 Sq Ft Home
- 1-Story Property
- High Ceiling
- Blinds
- Family Room
- Open Floorplan
- Pull Down Stairs to Attic
Kitchen
- Electric Range
- Microwave
- Dishwasher
Flooring
- Laminate
- Ceramic Tile
Bedrooms and Bathrooms
- 3 Bedrooms
- Split Bedroom Floorplan
- Walk-In Closet
- 3 Full Bathrooms
- Dual Sinks
- Separate Shower in Primary Bathroom
Laundry
- Laundry Room
- Dryer
- Washer
Outdoor Features
- Room in yard for a pool
- Patio
Utilities
- Central Heating and Cooling System
- Underground Utilities
- Electric Water Heater
- Cable TV Available
Listing and Financial Details
- Assessor Parcel Number 332385001830008
- Seller Considering Concessions
Community Details
Overview
- Association fees include management, common areas, cable TV, legal/accounting, ground maintenance, reserve fund, internet
- Built by Hanover Homes
- Lake Charles Phase 1A Subdivision, Manchester Floorplan
Amenities
- Clubhouse
- Game Room
- Community Library
- Community Wi-Fi
Recreation
- Tennis Courts
- Community Basketball Court
- Pickleball Courts
- Shuffleboard Court
- Community Pool
- Community Spa
- Park
Security
- Gated with Attendant
- Resident Manager or Management On Site
Ownership History
Purchase Details
Home Financials for this Owner
Home Financials are based on the most recent Mortgage that was taken out on this home.Purchase Details
Purchase Details
Similar Homes in Port Saint Lucie, FL
Home Values in the Area
Average Home Value in this Area
Purchase History
| Date | Type | Sale Price | Title Company |
|---|---|---|---|
| Warranty Deed | $435,000 | Fidelity National Title | |
| Warranty Deed | $435,000 | Fidelity National Title | |
| Interfamily Deed Transfer | -- | -- | |
| Warranty Deed | $165,200 | -- |
Property History
| Date | Event | Price | Change | Sq Ft Price |
|---|---|---|---|---|
| 03/27/2025 03/27/25 | Sold | $435,000 | -7.4% | $188 / Sq Ft |
| 02/27/2025 02/27/25 | Pending | -- | -- | -- |
| 02/04/2025 02/04/25 | Price Changed | $469,900 | -1.1% | $203 / Sq Ft |
| 01/17/2025 01/17/25 | For Sale | $475,000 | -- | $205 / Sq Ft |
Tax History Compared to Growth
Tax History
| Year | Tax Paid | Tax Assessment Tax Assessment Total Assessment is a certain percentage of the fair market value that is determined by local assessors to be the total taxable value of land and additions on the property. | Land | Improvement |
|---|---|---|---|---|
| 2024 | $4,180 | $189,871 | -- | -- |
| 2023 | $4,180 | $184,341 | $0 | $0 |
| 2022 | $4,011 | $178,972 | $0 | $0 |
| 2021 | $3,898 | $173,760 | $0 | $0 |
| 2020 | $3,920 | $171,361 | $0 | $0 |
| 2019 | $3,886 | $167,509 | $0 | $0 |
| 2018 | $3,711 | $164,386 | $0 | $0 |
| 2017 | $3,665 | $217,800 | $38,000 | $179,800 |
| 2016 | $3,624 | $202,500 | $38,000 | $164,500 |
| 2015 | $3,659 | $189,800 | $33,000 | $156,800 |
| 2014 | $3,484 | $155,355 | $0 | $0 |
Agents Affiliated with this Home
-
Kelley Bragg

Seller's Agent in 2025
Kelley Bragg
RE/MAX
(772) 370-9705
31 in this area
81 Total Sales
-
ANNMARIE NAPOLITANO

Buyer's Agent in 2025
ANNMARIE NAPOLITANO
Keller Williams Realty of PSL
(954) 675-2804
102 in this area
326 Total Sales
-
Alexander Marini
A
Buyer Co-Listing Agent in 2025
Alexander Marini
Keller Williams Realty of PSL
(772) 708-8395
7 in this area
34 Total Sales
Map
Source: BeachesMLS
MLS Number: R11053586
APN: 33-23-850-0183-0008
- 618 SW Lake Charles Cir
- 609 SW Saint Thomas Cove
- 628 SW Lake Charles Cir
- 624 SW Saint Thomas Cove
- 572 SW Romora Bay
- 566 SW Saint Martins Cove
- 566 SW Lake Charles Cir
- 569 SW Saint Martins Cove
- 826 SW Marsh Harbor Bay
- 1711 SW Mockingbird Dr
- 1717 SW Mockingbird Dr
- 660 SW Lake Charles Cir
- 731 SW San Salvador Cove
- 669 SW Lake Charles Cir
- 779 SW Saint Croix Cove
- 834 SW Lake Charles Cir
- 565 SW New Castle Cove
- 801 SW Classico Ct
- 422 SW Horseshoe Bay
- 734 SW Aruba Bay
