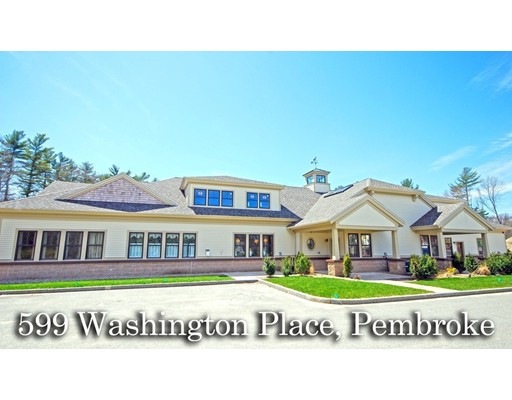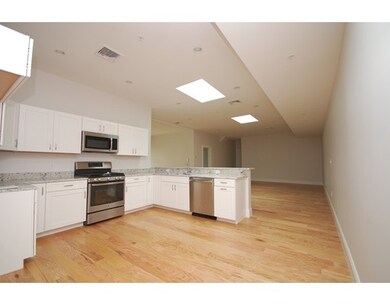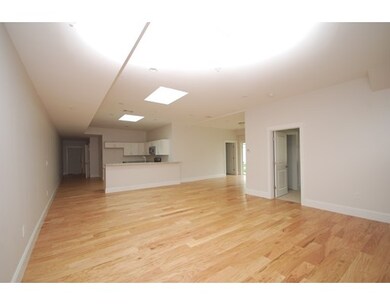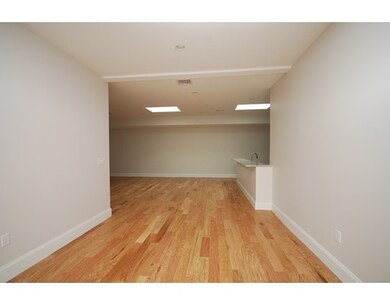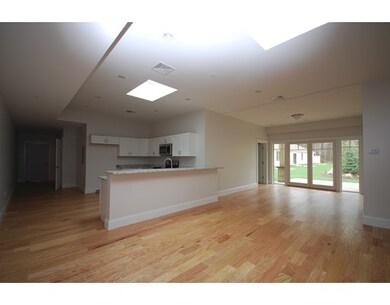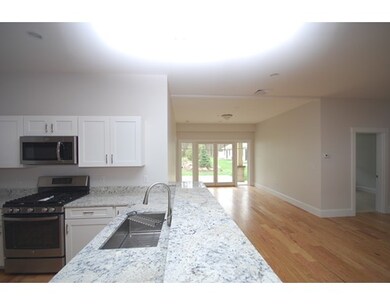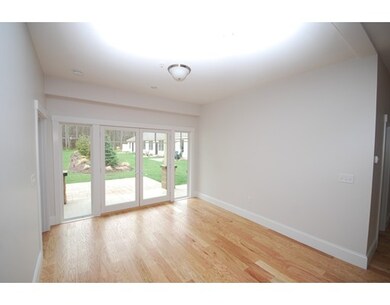
599 Washington St Unit 14 Pembroke, MA 02359
About This Home
As of July 2023ONLY 3 LEFT! . Single level 2 bedroom 2 full bath walk out model. This stunning unit has over 1700 sq feet of living space and can have immediate occupancy . Some units complete and others are still customizable! 599 Washington Place is located in a beautifully secluded, wooded section of Pembroke. All 18 units are different; single level as well as townhouse style units are available. Prices range from $299-$399k. Unit features include; private patios, open floor plans, hardwood floors, semi-custom maple cabinets, granite countertops, custom lighting fixtures/recessed lighting throughout, ceramic tile bathroom floors and shower walls, as well as stainless steel appliances. Additional upgrade options are available as well (ex. fireplace), or storage space.
Property Details
Home Type
- Condominium
Est. Annual Taxes
- $6,363
Year Built
- 2016
Utilities
- Private Sewer
Similar Homes in the area
Home Values in the Area
Average Home Value in this Area
Mortgage History
| Date | Status | Loan Amount | Loan Type |
|---|---|---|---|
| Closed | $390,000 | Purchase Money Mortgage | |
| Closed | $302,320 | New Conventional |
Property History
| Date | Event | Price | Change | Sq Ft Price |
|---|---|---|---|---|
| 07/06/2023 07/06/23 | Sold | $549,000 | 0.0% | $318 / Sq Ft |
| 06/03/2023 06/03/23 | Pending | -- | -- | -- |
| 05/30/2023 05/30/23 | Price Changed | $549,000 | -3.5% | $318 / Sq Ft |
| 05/23/2023 05/23/23 | For Sale | $569,000 | +50.6% | $330 / Sq Ft |
| 08/08/2017 08/08/17 | Sold | $377,900 | -5.3% | $219 / Sq Ft |
| 07/01/2017 07/01/17 | Pending | -- | -- | -- |
| 01/07/2017 01/07/17 | For Sale | $399,000 | -- | $231 / Sq Ft |
Tax History Compared to Growth
Tax History
| Year | Tax Paid | Tax Assessment Tax Assessment Total Assessment is a certain percentage of the fair market value that is determined by local assessors to be the total taxable value of land and additions on the property. | Land | Improvement |
|---|---|---|---|---|
| 2025 | $6,363 | $529,400 | $0 | $529,400 |
| 2024 | $6,139 | $510,300 | $0 | $510,300 |
| 2023 | $5,747 | $451,800 | $0 | $451,800 |
| 2022 | $5,871 | $414,900 | $0 | $414,900 |
| 2021 | $5,561 | $381,400 | $0 | $381,400 |
| 2020 | $5,453 | $376,300 | $0 | $376,300 |
| 2019 | $5,383 | $368,700 | $0 | $368,700 |
| 2018 | $5,885 | $395,200 | $0 | $395,200 |
Agents Affiliated with this Home
-

Seller's Agent in 2023
Sue Marshall
Lamacchia Realty, Inc.
(508) 641-5814
113 Total Sales
-
H
Buyer's Agent in 2023
Heather Roy
William Raveis R.E. & Home Services
15 Total Sales
-

Seller's Agent in 2017
Lynne Morey
Coldwell Banker Realty - Plymouth
(508) 789-6333
277 Total Sales
Map
Source: MLS Property Information Network (MLS PIN)
MLS Number: 72106384
APN: E10-74-14
- 599 Washington St Unit 1
- 547 Washington St Unit B13
- 30 Old Washington St Unit 2
- 523 Washington St Unit A9
- 15 Bagnell Dr Unit 15
- 58 Pudding Brook Dr
- 89 Sunset Way
- 11 Beverly Way
- 17 Baltzer Dr
- 290 High St
- 11 Tara Dr
- 21 Hill Farm Rd
- 1027 Union St
- 12 Allen St
- 187 Pleasant St
- 47 Hill Farm Rd
- 43 Pleasant St
- 61 Pleasant St
- 54 Forest St
- 249 High St
