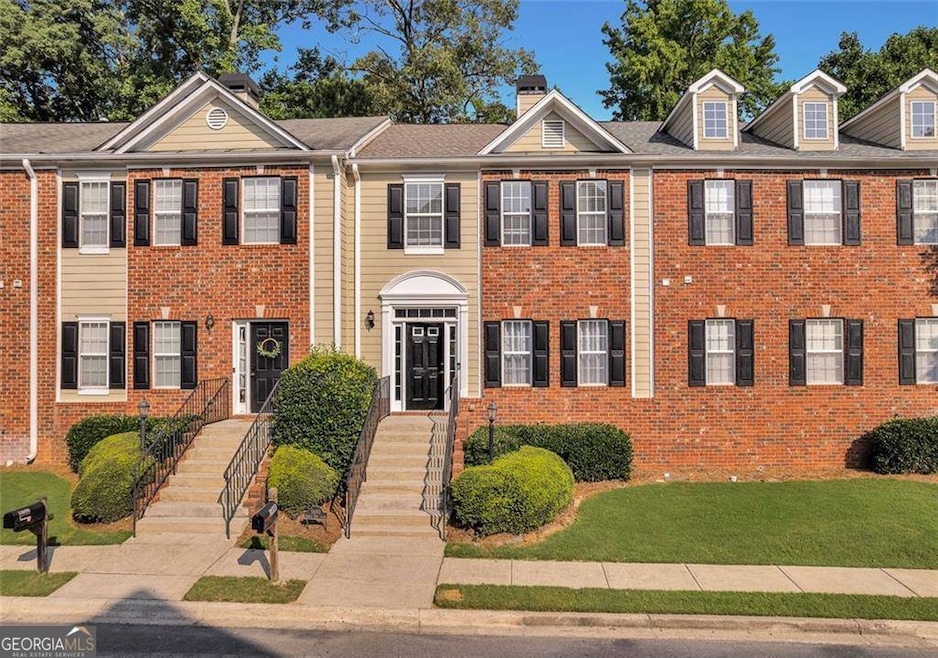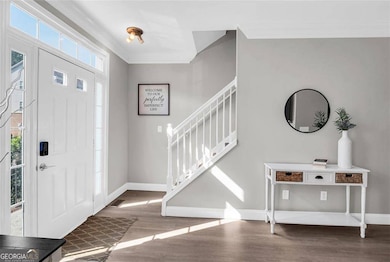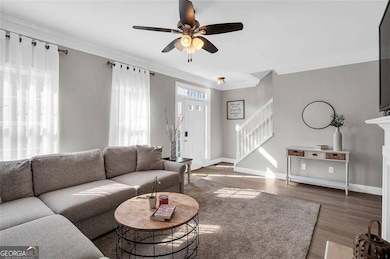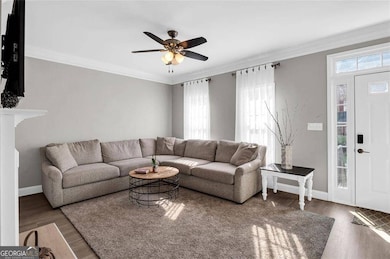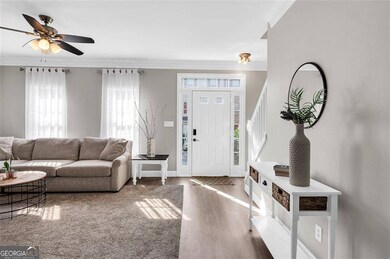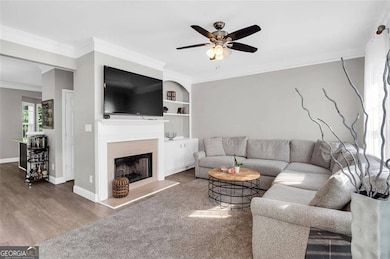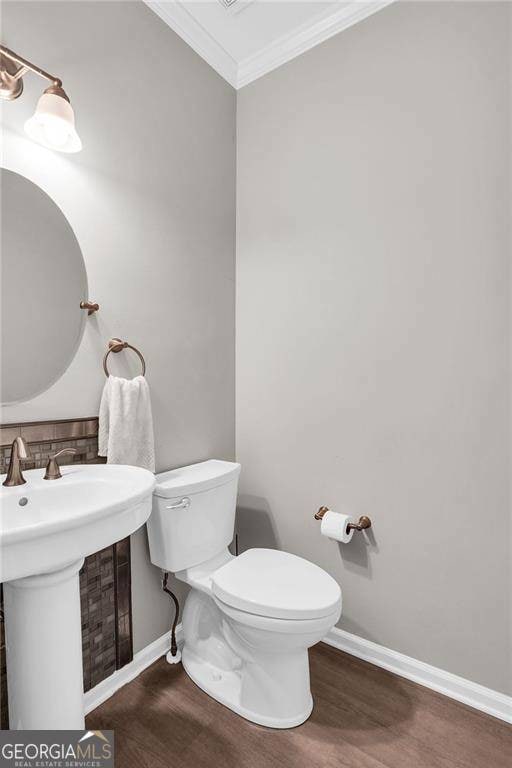5990 Eagle Tiff Ln Sugar Hill, GA 30518
Estimated payment $2,305/month
Highlights
- Deck
- Bonus Room
- Community Pool
- White Oak Elementary School Rated A
- Solid Surface Countertops
- Home Office
About This Home
Discover this beautifully maintained 3-level townhome in the heart of Sugar Hill! This move-in ready GEM features a bright and open main level with a spacious living room, crown molding, tray ceiling, cozy fireplace, and abundant natural light. The updated kitchen offers white shaker cabinets, granite countertops, subway tile backsplash, and stainless steel appliances. Enjoy peaceful wooded views from your private deck, perfect for relaxing or entertaining. Upstairs, you'll find a generous primary suite with his & hers closets and a double vanity bath, a secondary bedroom with a full bath. The finished basement includes a large bonus room with a half bath and access to a lower patio-ideal for a home office, guest suite, or gym. NEW HVAC, FURNACE AND WATER HEATE. Located in a quiet swim/tennis community just minutes from Lake Lanier, downtown Sugar Hill, Suwanee Town Center, shopping, dining, and top-rated schools. Don't miss your chance to call this one HOME!
Open House Schedule
-
Saturday, November 15, 20252:00 to 4:00 pm11/15/2025 2:00:00 PM +00:0011/15/2025 4:00:00 PM +00:00Add to Calendar
-
Sunday, November 16, 20252:00 to 4:00 pm11/16/2025 2:00:00 PM +00:0011/16/2025 4:00:00 PM +00:00Add to Calendar
Townhouse Details
Home Type
- Townhome
Est. Annual Taxes
- $4,466
Year Built
- Built in 2003
Lot Details
- 1,742 Sq Ft Lot
- Two or More Common Walls
HOA Fees
- $220 Monthly HOA Fees
Home Design
- Wood Siding
- Brick Front
Interior Spaces
- 726 Sq Ft Home
- 3-Story Property
- Bay Window
- Family Room with Fireplace
- Home Office
- Bonus Room
- Home Gym
- Laminate Flooring
- Finished Basement
- Interior Basement Entry
- Pull Down Stairs to Attic
- Laundry on upper level
Kitchen
- Breakfast Bar
- Dishwasher
- Solid Surface Countertops
- Disposal
Bedrooms and Bathrooms
- 2 Bedrooms
Home Security
Parking
- 2 Car Garage
- Side or Rear Entrance to Parking
Accessible Home Design
- Accessible Doors
- Accessible Entrance
Outdoor Features
- Deck
Schools
- White Oak Elementary School
- Lanier Middle School
- Lanier High School
Utilities
- Two cooling system units
- Forced Air Heating and Cooling System
Community Details
Overview
- Fairview Park Subdivision
Recreation
- Community Playground
- Community Pool
Security
- Fire and Smoke Detector
Map
Home Values in the Area
Average Home Value in this Area
Tax History
| Year | Tax Paid | Tax Assessment Tax Assessment Total Assessment is a certain percentage of the fair market value that is determined by local assessors to be the total taxable value of land and additions on the property. | Land | Improvement |
|---|---|---|---|---|
| 2024 | $4,649 | $133,200 | $20,000 | $113,200 |
| 2023 | $4,649 | $127,600 | $20,000 | $107,600 |
| 2022 | $3,766 | $107,600 | $17,200 | $90,400 |
| 2021 | $3,000 | $84,040 | $17,200 | $66,840 |
| 2020 | $3,021 | $76,000 | $20,000 | $56,000 |
| 2019 | $2,277 | $73,800 | $10,000 | $63,800 |
| 2018 | $2,148 | $68,360 | $10,000 | $58,360 |
| 2016 | $1,725 | $51,720 | $10,000 | $41,720 |
| 2015 | $1,848 | $47,480 | $7,680 | $39,800 |
| 2014 | -- | $40,120 | $7,680 | $32,440 |
Property History
| Date | Event | Price | List to Sale | Price per Sq Ft | Prior Sale |
|---|---|---|---|---|---|
| 11/05/2025 11/05/25 | Price Changed | $325,000 | -1.5% | $448 / Sq Ft | |
| 10/18/2025 10/18/25 | Price Changed | $330,000 | -1.5% | $455 / Sq Ft | |
| 07/15/2025 07/15/25 | Price Changed | $335,000 | -2.9% | $461 / Sq Ft | |
| 06/24/2025 06/24/25 | For Sale | $345,000 | +81.6% | $475 / Sq Ft | |
| 06/04/2019 06/04/19 | Sold | $190,000 | 0.0% | $87 / Sq Ft | View Prior Sale |
| 05/04/2019 05/04/19 | Pending | -- | -- | -- | |
| 05/01/2019 05/01/19 | For Sale | $190,000 | +39.7% | $87 / Sq Ft | |
| 07/08/2014 07/08/14 | Sold | $136,000 | -0.7% | $96 / Sq Ft | View Prior Sale |
| 06/08/2014 06/08/14 | Pending | -- | -- | -- | |
| 05/28/2014 05/28/14 | For Sale | $136,900 | -- | $96 / Sq Ft |
Purchase History
| Date | Type | Sale Price | Title Company |
|---|---|---|---|
| Warranty Deed | $190,000 | -- | |
| Warranty Deed | $136,000 | -- | |
| Warranty Deed | $219,415 | -- | |
| Deed | -- | -- | |
| Foreclosure Deed | $101,313 | -- | |
| Deed | $150,700 | -- |
Mortgage History
| Date | Status | Loan Amount | Loan Type |
|---|---|---|---|
| Open | $186,558 | FHA | |
| Previous Owner | $129,200 | New Conventional | |
| Previous Owner | $114,450 | New Conventional | |
| Previous Owner | $143,100 | New Conventional |
Source: Georgia MLS
MLS Number: 10554509
APN: 7-347-316
- 5980 Eagle Tiff Ln
- 5977 Eagle Tiff Ln
- 5987 Turfway Park Ct
- 5972 Eagle Tiff Ln
- 350 Eagle Tiff Dr
- 5942 Cumming Hwy
- 6001 Haviland Alley
- 6003 Haviland Alley
- 6007 Haviland Alley Unit 45
- 6007 Haviland Alley
- 6005 Haviland Alley Unit 44
- 6003 Haviland Alley Unit 43
- 6001 Haviland Alley Unit 42
- 6005 Haviland Alley
- Brayton Plan at Towne Village at Suwanee Dam
- 5811 Lanier Valley Pkwy
- 5670 Cumming Hwy NE
- 585 Emerald Pkwy
- 778 Austin Creek Dr
- 465 Emerald Pkwy
- 5868 Valine Way
- 738 Austin Creek Dr
- 6066 Barker Landing NE Unit ID1254400P
- 5986 Trail Hikes Dr Unit ID1254386P
- 6046 Barker Landing NE Unit ID1254396P
- 6036 Barker Landing NE Unit ID1254415P
- 6009 Mock Ives Ct NE Unit ID1341828P
- 888 Saddlebred Way
- 5635 Lenox Park Place
- 5435 Silk Oak Way
- 1049 Megan Ct
- 1175 Riverside Trace
- 1030 Sycamore Summit
- 5620 Sycamore Rd
- 5670 Winter Bluff Way
- 655 Grand Reserve Dr
- 1099 Arbor Grove Way
- 1201 Bavarian Wood Close
- 5208 Arbor View Ln
- 1030 J Dorothy Place
