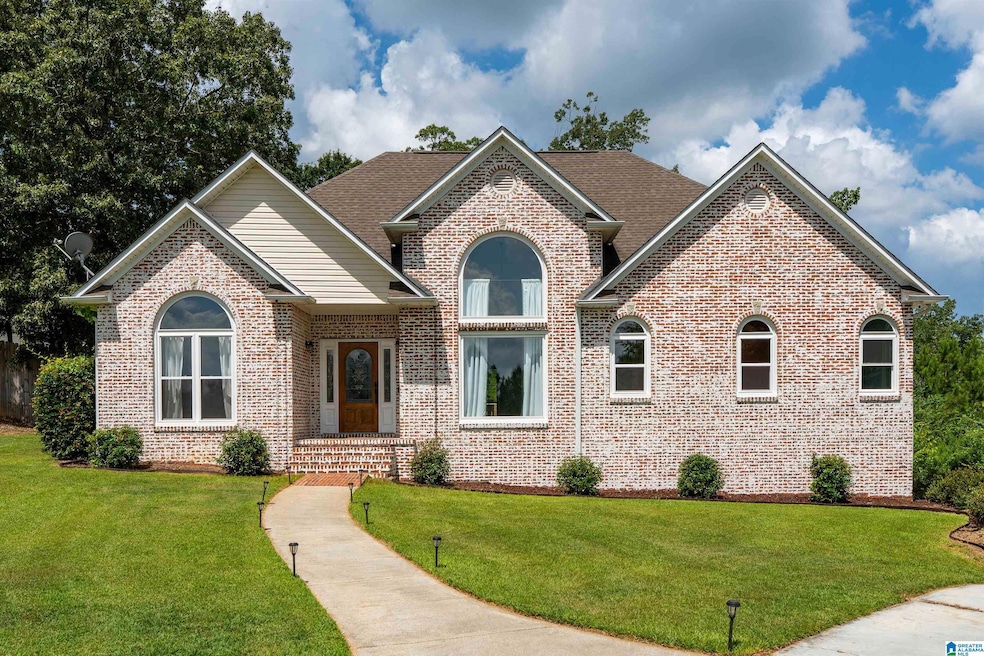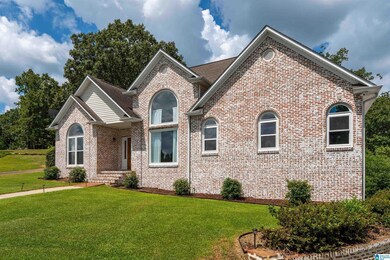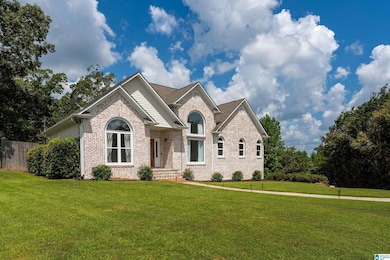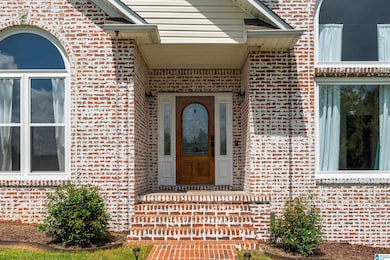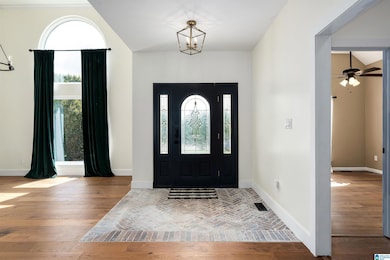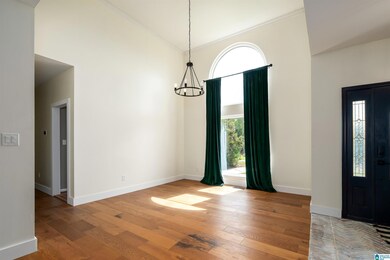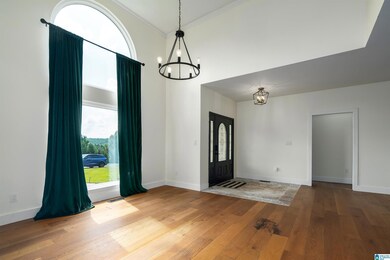5990 Fletcher Rd Mc Calla, AL 35111
Estimated payment $2,054/month
Highlights
- 1.2 Acre Lot
- Covered Deck
- Attic
- Mountain View
- Wood Flooring
- Great Room with Fireplace
About This Home
Discover your own PRIVATE RETREAT in McCalla’s COLEMAN LAKES area. This charming home is nestled at the very end of Fletcher Rd, offering PRIVACY and over an acre of peaceful surroundings. Step out on the back deck or gather around the fire pit to take in the beautiful, WOODED VIEWS—perfect for quiet mornings or evening relaxation. Inside, the main level features an inviting layout with NEW hardwood floors, an abundance of natural light with NEW energy-efficient windows, and an UPDATED kitchen complete with stainless steel appliances and generous storage. You'll find three comfortable bedrooms, including a spacious primary suite and UPDATED gorgeous bathroom with walk-in closet, separate vanities and soaker tub to unwind. The expansive, unfinished basement is ideal for storage or parking boats and multiple vehicles. If you're looking for a home that combines comfort, space, and serenity, this may be it! Close to UAB Hospital, schools, shopping, and dining.
Home Details
Home Type
- Single Family
Est. Annual Taxes
- $1,752
Year Built
- Built in 1999
Parking
- 2 Car Attached Garage
- Basement Garage
- Side Facing Garage
- Driveway
Home Design
- Brick Exterior Construction
- Vinyl Siding
Interior Spaces
- 1-Story Property
- Smooth Ceilings
- Ceiling Fan
- Recessed Lighting
- Brick Fireplace
- Gas Fireplace
- Double Pane Windows
- Great Room with Fireplace
- Dining Room
- Mountain Views
- Unfinished Basement
- Basement Fills Entire Space Under The House
- Pull Down Stairs to Attic
Kitchen
- Breakfast Bar
- Gas Oven
- Gas Cooktop
- Built-In Microwave
- Dishwasher
- Stainless Steel Appliances
- Laminate Countertops
Flooring
- Wood
- Tile
Bedrooms and Bathrooms
- 3 Bedrooms
- Split Bedroom Floorplan
- Walk-In Closet
- 2 Full Bathrooms
- Split Vanities
- Bathtub and Shower Combination in Primary Bathroom
- Garden Bath
- Separate Shower
- Linen Closet In Bathroom
Laundry
- Laundry Room
- Laundry on main level
- Washer and Electric Dryer Hookup
Schools
- Mcadory Elementary And Middle School
- Mcadory High School
Utilities
- Central Heating and Cooling System
- Heating System Uses Gas
- Programmable Thermostat
- Gas Water Heater
- Septic Tank
Additional Features
- Covered Deck
- 1.2 Acre Lot
Community Details
- $25 Other Monthly Fees
Listing and Financial Details
- Visit Down Payment Resource Website
- Assessor Parcel Number 43-00-24-4-000-002.006
Map
Home Values in the Area
Average Home Value in this Area
Tax History
| Year | Tax Paid | Tax Assessment Tax Assessment Total Assessment is a certain percentage of the fair market value that is determined by local assessors to be the total taxable value of land and additions on the property. | Land | Improvement |
|---|---|---|---|---|
| 2024 | $1,752 | $36,020 | -- | -- |
| 2022 | $1,425 | $29,650 | $9,360 | $20,290 |
| 2021 | $1,240 | $25,800 | $9,360 | $16,440 |
| 2020 | $1,526 | $24,170 | $9,360 | $14,810 |
| 2019 | $1,158 | $24,180 | $0 | $0 |
| 2018 | $1,062 | $22,260 | $0 | $0 |
| 2017 | $1,062 | $22,260 | $0 | $0 |
| 2016 | $1,062 | $22,260 | $0 | $0 |
| 2015 | $1,062 | $22,260 | $0 | $0 |
| 2014 | $1,319 | $22,740 | $0 | $0 |
| 2013 | $1,319 | $22,740 | $0 | $0 |
Property History
| Date | Event | Price | List to Sale | Price per Sq Ft | Prior Sale |
|---|---|---|---|---|---|
| 07/23/2025 07/23/25 | For Sale | $362,000 | +14.9% | $178 / Sq Ft | |
| 06/29/2022 06/29/22 | Sold | $315,000 | -3.1% | $155 / Sq Ft | View Prior Sale |
| 05/05/2022 05/05/22 | For Sale | $325,000 | +113.8% | $160 / Sq Ft | |
| 04/29/2013 04/29/13 | Sold | $152,000 | -13.1% | $75 / Sq Ft | View Prior Sale |
| 04/03/2013 04/03/13 | Pending | -- | -- | -- | |
| 01/10/2013 01/10/13 | For Sale | $175,000 | -- | $86 / Sq Ft |
Purchase History
| Date | Type | Sale Price | Title Company |
|---|---|---|---|
| Warranty Deed | $315,000 | -- | |
| Special Warranty Deed | $152,000 | -- | |
| Deed | $138,185 | -- | |
| Survivorship Deed | $222,500 | -- | |
| Survivorship Deed | $207,500 | -- | |
| Interfamily Deed Transfer | -- | -- | |
| Warranty Deed | $30,000 | Lawyers Title Insurance Corp |
Mortgage History
| Date | Status | Loan Amount | Loan Type |
|---|---|---|---|
| Open | $282,500 | New Conventional | |
| Previous Owner | $162,996 | Commercial | |
| Previous Owner | $211,350 | Fannie Mae Freddie Mac | |
| Previous Owner | $166,000 | Purchase Money Mortgage | |
| Previous Owner | $137,250 | No Value Available | |
| Previous Owner | $130,000 | Construction |
Source: Greater Alabama MLS
MLS Number: 21425934
APN: 43-00-24-4-000-002.006
- 5991 Fletcher Rd Unit 5
- 5017 Creek Bluff Cir Unit 9
- 5371 Fletcher Rd
- 5395 Fletcher Rd
- 7769 Indian Gap Trail Unit 20
- 5561 Pine St
- 8130 Serene Lake Rd
- 4841 Monroe Dr
- 7800 Barbara Dr
- 7871 Barbara Dr
- 5501 & 5521 Coleman Lake Rd Unit 1
- 5744 Coleman Lake Rd
- 7683 Gardenwood Cir
- 5851 High Forest Dr
- 59.61 Acres Faith School Rd
- 7865 Bluff Ridge Rd
- 8821 Serene Dr Unit 1
- 8821 Serene Dr
- 5517 Timber Leaf Trail
- 6454 Lewis Cir
- 5700 Timber Leaf Lp
- 5728 Timber Leaf Lp
- 5773 Timber Leaf Lp
- 5584 Timber Leaf Lp
- 5784 Timber Leaf Lp
- 6659 Woodford Ln
- 6837 Tyler Chase Dr
- 8270 Owen Park Dr
- 6366 Cove Ln
- 5735 Cheshire Cove Cir
- 5884 Cheshire Cove Trail
- 6551 Cathwick Way
- 5505 Cathwick Trace
- 5852 Cheshire Cove Trail
- 5512 Cathwick Trace
- 22851 Sanders Way
- 6436 Cheshire Cove Dr
- 5816 Cheshire Cove Trail
- 5816 Cheshire Cove Trail
- 22947 Downing Park Cir
