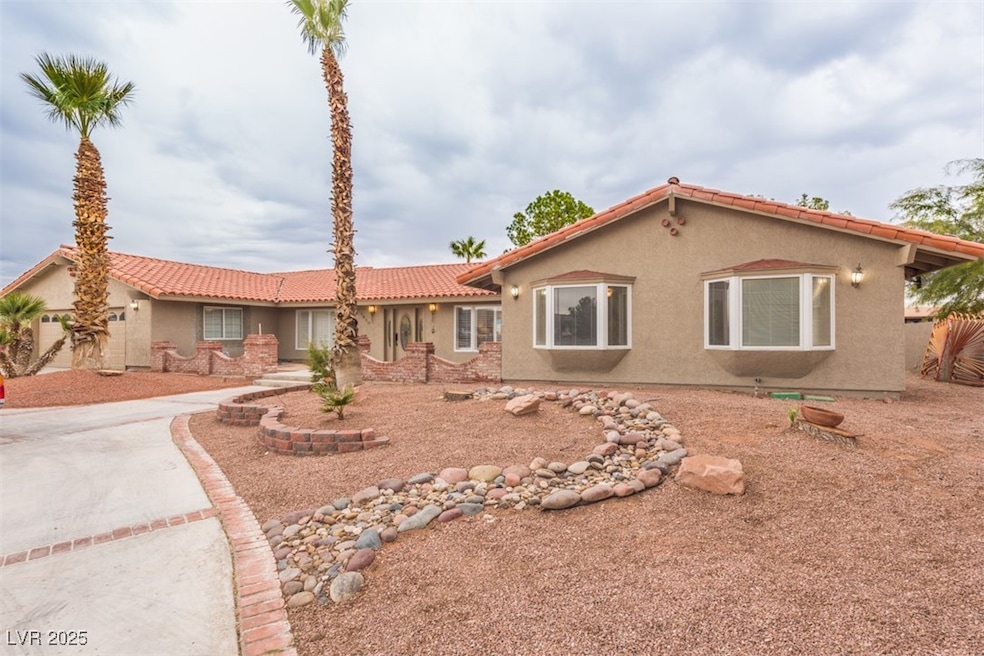
$895,000
- 6 Beds
- 3.5 Baths
- 4,758 Sq Ft
- 3789 Gershon Ct
- Las Vegas, NV
Discover luxury living in this exquisite 2 story home situated on a spacious lot within a prestigious gated community. Boasting 6 bedrooms, 3.5 bathrooms, & a 3-car garage. The open-concept chef’s kitchen features granite countertops, a breakfast bar, stainless steel appliances, and a massive walk-in pantry. The tile flooring throughout adds a touch of sophistication. One bedroom and 1.5
Brandy White Elk Innovative Real Estate Strateg






