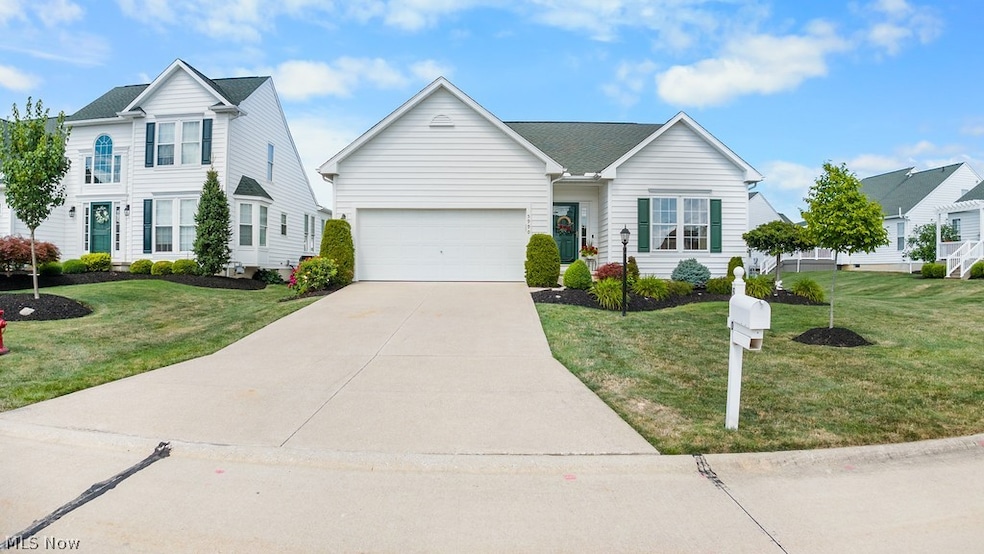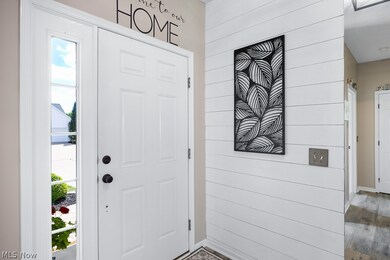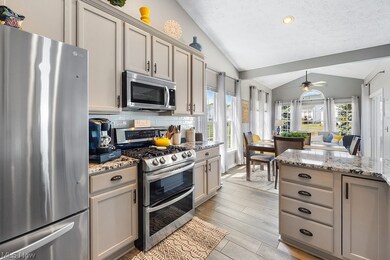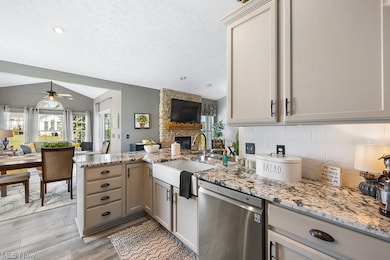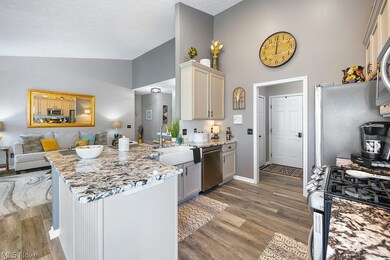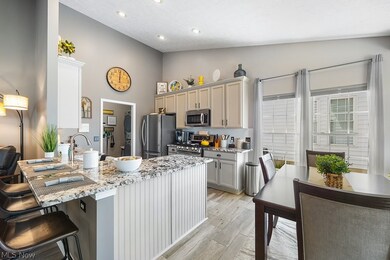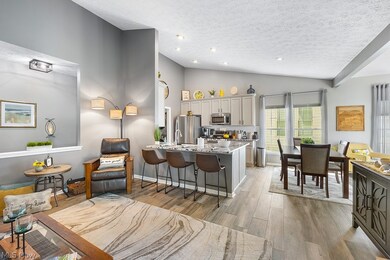
5990 Steeple Chase Way Medina, OH 44256
Highlights
- Waterfront
- Open Floorplan
- Granite Countertops
- H.G. Blake Elementary School Rated A-
- High Ceiling
- Rear Porch
About This Home
As of October 2024This home is a showstopper! Updates throughout. Move right into this 3-bedroom, 3 full bath cluster home in the sought after Lexington Ridge neighborhood. This unit offers vaulted ceilings in the morning room with an open floorplan between the great room, kitchen. The master bedroom offers large walk-in closet and updated bathroom. The first floor offers two additional bedrooms and an updated full bath with a soaker tub. The lower level is spacious enough for a rec room, bedroom, office, able storage, work area and the 3rd full bath that has been recently remolded. The rear outdoor space hosts a lovely trex landing and steps to your own patio. The monthly fee covers landscaping, snow removal, reserve fund, and trash removal-just move in and relax!
Last Agent to Sell the Property
EXP Realty, LLC. Brokerage Email: ellenchaneyrealtor@gmail.com 330-321-2927 License #2008001177 Listed on: 07/25/2024

Co-Listed By
EXP Realty, LLC. Brokerage Email: ellenchaneyrealtor@gmail.com 330-321-2927 License #2007005508

Last Buyer's Agent
EXP Realty, LLC. Brokerage Email: ellenchaneyrealtor@gmail.com 330-321-2927 License #2007005508

Home Details
Home Type
- Single Family
Est. Annual Taxes
- $4,168
Year Built
- Built in 2001 | Remodeled
Lot Details
- 2,178 Sq Ft Lot
- Waterfront
HOA Fees
Parking
- 2 Car Attached Garage
Home Design
- Fiberglass Roof
- Asphalt Roof
- Vinyl Siding
Interior Spaces
- 1-Story Property
- Open Floorplan
- Crown Molding
- High Ceiling
- Gas Log Fireplace
- Entrance Foyer
- Storage
- Partially Finished Basement
- Basement Fills Entire Space Under The House
- Fire and Smoke Detector
Kitchen
- Eat-In Kitchen
- Range
- Microwave
- Dishwasher
- Granite Countertops
- Disposal
Bedrooms and Bathrooms
- 3 Main Level Bedrooms
- Walk-In Closet
- 3 Full Bathrooms
- Soaking Tub
Laundry
- Dryer
- Washer
Outdoor Features
- Patio
- Rear Porch
Utilities
- Forced Air Heating and Cooling System
- Heating System Uses Gas
- High Speed Internet
Community Details
- Association fees include ground maintenance, recreation facilities
- Lexington Ridge HOA
- Built by Ryan Homes
- Steeplechase At Lexington Ridge Sub Ph 11 Subdivision
Listing and Financial Details
- Assessor Parcel Number 030-11A-07-172
Ownership History
Purchase Details
Home Financials for this Owner
Home Financials are based on the most recent Mortgage that was taken out on this home.Purchase Details
Purchase Details
Home Financials for this Owner
Home Financials are based on the most recent Mortgage that was taken out on this home.Purchase Details
Home Financials for this Owner
Home Financials are based on the most recent Mortgage that was taken out on this home.Similar Homes in Medina, OH
Home Values in the Area
Average Home Value in this Area
Purchase History
| Date | Type | Sale Price | Title Company |
|---|---|---|---|
| Warranty Deed | $389,900 | None Listed On Document | |
| Interfamily Deed Transfer | -- | None Available | |
| Corporate Deed | $197,800 | Nvr Title Agency Llc | |
| Corporate Deed | $31,000 | -- |
Mortgage History
| Date | Status | Loan Amount | Loan Type |
|---|---|---|---|
| Previous Owner | $100,000 | Credit Line Revolving | |
| Previous Owner | $50,000 | Credit Line Revolving |
Property History
| Date | Event | Price | Change | Sq Ft Price |
|---|---|---|---|---|
| 10/16/2024 10/16/24 | Sold | $389,900 | 0.0% | $170 / Sq Ft |
| 08/20/2024 08/20/24 | Pending | -- | -- | -- |
| 07/26/2024 07/26/24 | For Sale | $389,900 | -- | $170 / Sq Ft |
Tax History Compared to Growth
Tax History
| Year | Tax Paid | Tax Assessment Tax Assessment Total Assessment is a certain percentage of the fair market value that is determined by local assessors to be the total taxable value of land and additions on the property. | Land | Improvement |
|---|---|---|---|---|
| 2024 | $3,880 | $72,600 | $14,450 | $58,150 |
| 2023 | $3,880 | $72,600 | $14,450 | $58,150 |
| 2022 | $3,362 | $72,600 | $14,450 | $58,150 |
| 2021 | $2,646 | $57,620 | $11,470 | $46,150 |
| 2020 | $2,658 | $57,620 | $11,470 | $46,150 |
| 2019 | $2,664 | $57,620 | $11,470 | $46,150 |
| 2018 | $2,458 | $50,720 | $12,040 | $38,680 |
| 2017 | $2,499 | $50,720 | $12,040 | $38,680 |
| 2016 | $2,526 | $50,720 | $12,040 | $38,680 |
| 2015 | $2,492 | $48,300 | $11,470 | $36,830 |
| 2014 | $2,450 | $48,300 | $11,470 | $36,830 |
| 2013 | $2,453 | $48,300 | $11,470 | $36,830 |
Agents Affiliated with this Home
-
Ellen Chaney
E
Seller's Agent in 2024
Ellen Chaney
EXP Realty, LLC.
(330) 321-2927
12 in this area
85 Total Sales
-
Amy Hoes

Seller Co-Listing Agent in 2024
Amy Hoes
EXP Realty, LLC.
(330) 416-1597
253 in this area
941 Total Sales
Map
Source: MLS Now
MLS Number: 5057437
APN: 030-11A-07-172
- 4460 Secretariat Ct
- 6051 Triple Crown Dr
- 1086 Sugarhouse Ln
- 1072 Alexandria Ln
- 0 Sharon Copley Rd Unit 225022581
- 5950 Churchill Way
- 0 Wadsworth Rd
- 1085 Sunhaven Dr
- 794 Sturbridge Dr
- 462 Charleton Dr
- 650 Sturbridge Dr Unit 22
- 962 Brookpoint Dr
- 1051 Marilyn Way
- 4316 Lakeview Glen Dr
- 1057 Ty Dr
- 5781 New Haven Dr
- 5744 New Haven Dr
- 430 Charleton Dr
- 5747 New Haven Dr
- 4153 Fox Meadow Dr
