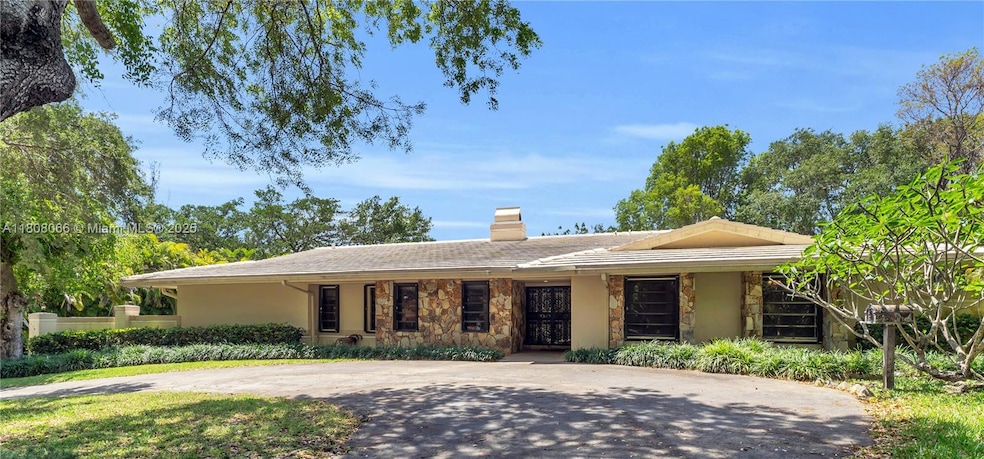
Estimated payment $14,429/month
Highlights
- In Ground Pool
- Gated Community
- Ranch Style House
- Pinecrest Elementary School Rated A
- Vaulted Ceiling
- Garden View
About This Home
Built in 1980. Loved by the same family since 1982. For over 40 years, I have been a warm and welcoming 5BD/3BA home, filled with laughter, holidays, and everyday joy. Now, I'm ready for a new chapter. Tucked on a quiet cul-de-sac in guard-gated Pinecrest by the Sea, I feature a classic one-story layout, 3,520 adjusted sq ft, soaring wood-beamed ceilings, screened patio, sparkling pool, fireplace, BBQ area, 2-car garage, interior laundry room & lush yard. Four bedrooms + 2 baths sit together; a private guest suite & cabana bath offer flexibility. I'm situated on a 35,284 sq ft lot - one of the largest in this coveted Pinecrest neighborhood. Whether you choose to love me as I am or dream up something entirely new, I’m ready to be yours. Let's write my next chapter together!
Home Details
Home Type
- Single Family
Est. Annual Taxes
- $13,258
Year Built
- Built in 1980
Lot Details
- 0.81 Acre Lot
- Northeast Facing Home
- Property is zoned 2300
Parking
- 2 Car Attached Garage
- Automatic Garage Door Opener
- Circular Driveway
- Open Parking
Property Views
- Garden
- Pool
Home Design
- Ranch Style House
- Flat Tile Roof
- Concrete Block And Stucco Construction
Interior Spaces
- 3,072 Sq Ft Home
- Built-In Features
- Vaulted Ceiling
- Ceiling Fan
- Fireplace
- Blinds
- Sliding Windows
- French Doors
- Entrance Foyer
- Family Room
- Formal Dining Room
- Ceramic Tile Flooring
Kitchen
- Breakfast Area or Nook
- Eat-In Kitchen
- Built-In Oven
- Electric Range
- Microwave
- Dishwasher
- Disposal
Bedrooms and Bathrooms
- 5 Bedrooms
- Closet Cabinetry
- Walk-In Closet
- 3 Full Bathrooms
- Bidet
- Dual Sinks
- Bathtub and Shower Combination in Primary Bathroom
Laundry
- Laundry in Utility Room
- Dryer
- Washer
Home Security
- Security System Owned
- Complete Panel Shutters or Awnings
Pool
- In Ground Pool
- Fence Around Pool
Outdoor Features
- Patio
- Outdoor Grill
Schools
- Pinecrest Elementary School
- Palmetto Middle School
- Miami Palmetto High School
Utilities
- Central Heating and Cooling System
- Electric Water Heater
- Septic Tank
Listing and Financial Details
- Assessor Parcel Number 20-50-13-033-0030
Community Details
Overview
- No Home Owners Association
- Warwick Manor 1St Addn Subdivision
Security
- Gated Community
Map
Home Values in the Area
Average Home Value in this Area
Tax History
| Year | Tax Paid | Tax Assessment Tax Assessment Total Assessment is a certain percentage of the fair market value that is determined by local assessors to be the total taxable value of land and additions on the property. | Land | Improvement |
|---|---|---|---|---|
| 2025 | $13,259 | $687,845 | -- | -- |
| 2024 | $11,322 | $668,460 | -- | -- |
| 2023 | $11,322 | $648,991 | $0 | $0 |
| 2022 | $12,122 | $630,089 | $0 | $0 |
| 2021 | $11,958 | $611,737 | $0 | $0 |
| 2020 | $11,836 | $603,291 | $0 | $0 |
| 2019 | $11,642 | $589,728 | $0 | $0 |
| 2018 | $11,177 | $578,733 | $0 | $0 |
| 2017 | $10,955 | $566,830 | $0 | $0 |
| 2016 | $10,793 | $555,172 | $0 | $0 |
| 2015 | $10,947 | $551,313 | $0 | $0 |
| 2014 | $10,900 | $546,938 | $0 | $0 |
Property History
| Date | Event | Price | Change | Sq Ft Price |
|---|---|---|---|---|
| 06/09/2025 06/09/25 | Price Changed | $2,450,000 | -7.5% | $798 / Sq Ft |
| 05/22/2025 05/22/25 | For Sale | $2,650,000 | -- | $863 / Sq Ft |
Purchase History
| Date | Type | Sale Price | Title Company |
|---|---|---|---|
| Interfamily Deed Transfer | -- | None Available |
Mortgage History
| Date | Status | Loan Amount | Loan Type |
|---|---|---|---|
| Closed | $150,000 | Credit Line Revolving | |
| Closed | $63,000 | New Conventional | |
| Closed | $75,244 | Unknown | |
| Closed | $94,957 | New Conventional | |
| Closed | $93,500 | New Conventional | |
| Closed | $100,000 | Credit Line Revolving |
Similar Homes in the area
Source: MIAMI REALTORS® MLS
MLS Number: A11808066
APN: 20-5013-033-0030
- 5981 SW 136th St
- 6005 SW 135th Terrace
- 6000 Chapman Field Dr
- 6065 SW 133rd St
- 13200 SW 59th Ave
- 13000 Old Cutler Rd
- 5845 SW 130th Terrace
- 6190 SW 128th St
- 6175 SW 128th St
- 13621 Deering Bay Dr Unit 502
- 13621 Deering Bay Dr Unit 601
- 13621 Deering Bay Dr Unit 503
- 1540 Tagus Ave
- 5935 Moss Ranch Rd
- 6200 Moss Ranch Rd
- 12535 SW 60th Ct
- 1460 Tagus Ave
- 6400 SW 129th Terrace
- 13637 Deering Bay Dr Unit 231
- 13633 Deering Bay Dr Unit 225
- 13200 SW 59th Ave
- 6282 SW 133rd St
- 13000 Old Cutler Rd
- 1540 Tagus Ave
- 13627 Deering Bay Dr Unit 1004
- 6540 SW 135th Terrace
- 13633 Deering Bay Dr Unit 225
- 13637 Deering Bay Dr Unit 261
- 6565 SW 134th Dr
- 13599 Old Cutler Rd
- 13643 Deering Bay Dr Unit 165
- 13600 SW 67th Ave
- 12501 Moss Ranch Rd
- 14540 Sailfish Dr
- 1442 Coruna Ave
- 13060 Lerida St
- 6220 SW 123rd Terrace
- 1400 Coruna Ave
- 12500 SW 64th Ave
- 6430 SW 126th Street Rd






