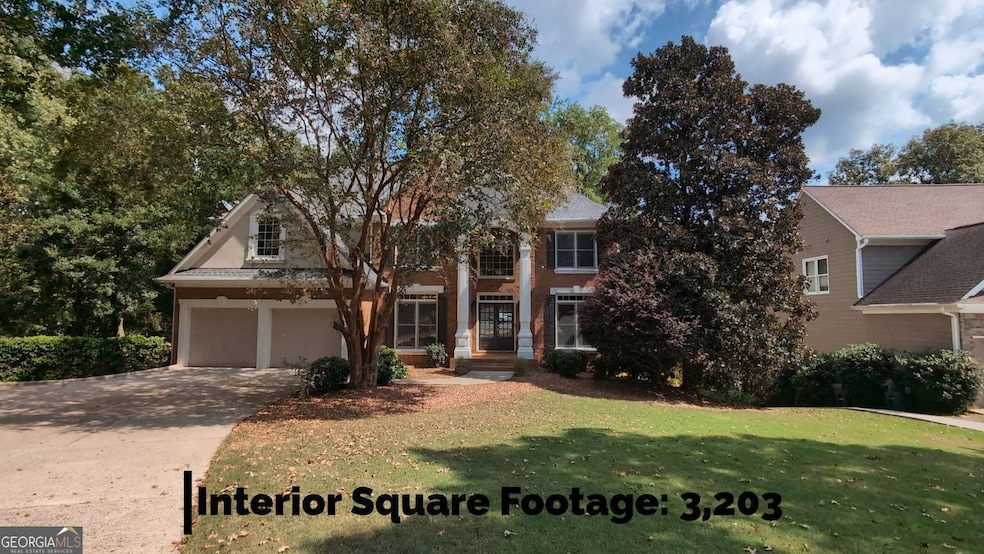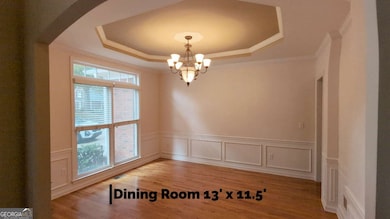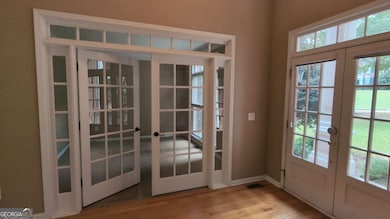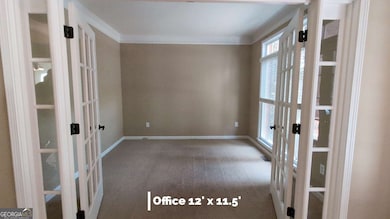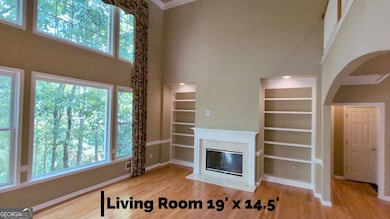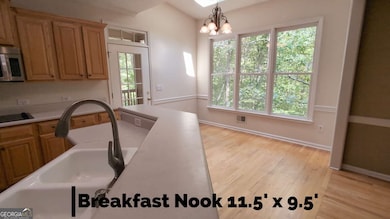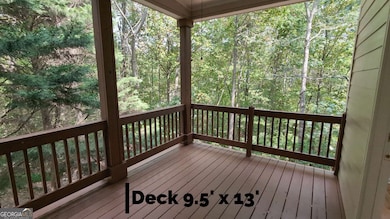5990 Wilmington Ct Cumming, GA 30040
Estimated payment $4,115/month
Highlights
- Fitness Center
- Home fronts a creek
- Deck
- Vickery Creek Middle School Rated A
- Clubhouse
- Wooded Lot
About This Home
Welcome to your dream home on a safe, quiet cul-de-sac in the highly desirable Creekside neighborhood!! You'll notice the inviting curb appeal, mature landscaping, and freshly painted exterior (2025) on a rare, private wooded lot that backs up to the greenbelt and creek. The MAIN FLOOR has an open and airy floor plan featuring a spacious two-story living room with abundant natural light, hardwood floors, and a cozy fireplace. The breakfast nook and serene covered deck overlook the fenced backyard and playset. Adjacent to the kitchen are a spacious walk-in pantry and a separate laundry room with built-in shelving. The main floor also includes a bedroom and a full bathroom as well as a private office/playroom. UPSTAIRS, the primary bedroom is complete with a spa-inspired bathroom featuring dual vanities, a jetted tub under a skylight, and a separate shower. Off the primary bathroom is a finished bonus room above the two-car garage. Upstairs includes 3 additional bedrooms. One bedroom features an ensuite bathroom, while a Jack-and-Jill bathroom connects the two additional bedrooms. A linen closet and built-in shelving provide ample storage options. The stubbed daylight BASEMENT features multiple rooms with high ceilings. CREEKSIDE amenities include an impressive pool, fitness center, clubhouse, playground, and tennis courts. There is easy access to GA 400, restaurants, shops, greenway, parks, fairground, and Lake Lanier. Check out the VIRTUAL TOUR on this listing for a comprehensive walkthrough.
Home Details
Home Type
- Single Family
Est. Annual Taxes
- $5,195
Year Built
- Built in 2000
Lot Details
- 0.37 Acre Lot
- Home fronts a creek
- Cul-De-Sac
- Privacy Fence
- Wood Fence
- Back Yard Fenced
- Wooded Lot
HOA Fees
- $71 Monthly HOA Fees
Home Design
- Traditional Architecture
- Composition Roof
- Brick Front
- Stucco
Interior Spaces
- 3,203 Sq Ft Home
- 2-Story Property
- Bookcases
- Tray Ceiling
- Ceiling Fan
- Skylights
- Gas Log Fireplace
- Double Pane Windows
- Entrance Foyer
- Great Room
- Home Office
- Bonus Room
- Pull Down Stairs to Attic
- Laundry Room
Kitchen
- Breakfast Room
- Breakfast Bar
- Walk-In Pantry
- Double Oven
- Microwave
- Dishwasher
- Disposal
Flooring
- Wood
- Carpet
- Laminate
- Tile
Bedrooms and Bathrooms
- Walk-In Closet
Unfinished Basement
- Interior and Exterior Basement Entry
- Stubbed For A Bathroom
- Natural lighting in basement
Home Security
- Home Security System
- Fire and Smoke Detector
Parking
- 2 Car Garage
- Parking Pad
- Garage Door Opener
Outdoor Features
- Deck
Location
- Property is near schools
- Property is near shops
Schools
- New Hope Elementary School
- Vickery Creek Middle School
- Forsyth Central High School
Utilities
- Central Heating and Cooling System
- Heating System Uses Natural Gas
- Underground Utilities
- Tankless Water Heater
- Gas Water Heater
- High Speed Internet
- Phone Available
- Satellite Dish
- Cable TV Available
Community Details
Overview
- Association fees include swimming, tennis
- Creekside Subdivision
Amenities
- Clubhouse
Recreation
- Tennis Courts
- Community Playground
- Fitness Center
- Community Pool
Map
Home Values in the Area
Average Home Value in this Area
Tax History
| Year | Tax Paid | Tax Assessment Tax Assessment Total Assessment is a certain percentage of the fair market value that is determined by local assessors to be the total taxable value of land and additions on the property. | Land | Improvement |
|---|---|---|---|---|
| 2025 | $5,195 | $253,692 | $60,000 | $193,692 |
| 2024 | $5,195 | $248,472 | $60,000 | $188,472 |
| 2023 | $5,004 | $256,888 | $60,000 | $196,888 |
| 2022 | $4,312 | $155,920 | $32,000 | $123,920 |
| 2021 | $4,087 | $155,920 | $32,000 | $123,920 |
| 2020 | $3,989 | $151,168 | $34,000 | $117,168 |
| 2019 | $3,973 | $145,060 | $36,000 | $109,060 |
| 2018 | $3,647 | $135,028 | $30,000 | $105,028 |
| 2017 | $3,676 | $135,588 | $30,000 | $105,588 |
| 2016 | $3,454 | $127,588 | $22,000 | $105,588 |
| 2015 | $3,460 | $127,588 | $22,000 | $105,588 |
| 2014 | $3,110 | $120,760 | $0 | $0 |
Property History
| Date | Event | Price | List to Sale | Price per Sq Ft |
|---|---|---|---|---|
| 11/11/2025 11/11/25 | Pending | -- | -- | -- |
| 10/23/2025 10/23/25 | Price Changed | $685,000 | -2.0% | $214 / Sq Ft |
| 10/15/2025 10/15/25 | Price Changed | $699,000 | -2.2% | $218 / Sq Ft |
| 09/24/2025 09/24/25 | For Sale | $715,000 | -- | $223 / Sq Ft |
Purchase History
| Date | Type | Sale Price | Title Company |
|---|---|---|---|
| Deed | $326,900 | -- |
Mortgage History
| Date | Status | Loan Amount | Loan Type |
|---|---|---|---|
| Open | $294,037 | New Conventional |
Source: Georgia MLS
MLS Number: 10611797
APN: 105-162
- 6035 Overleaf Terrace
- 5875 Weddington Dr
- 5825 Crestwick Way
- 6330 Turfway Dr Unit II
- 5795 Asby Way
- 6030 Bentley Way Unit 2
- 5310 Kings Common Way
- 4820 Oak Grove Dr
- 5665 Sterling Ct
- 6165 Bennett Pkwy
- 4750 Wayt Farm Overlook
- 4775 Wayt Farm Overlook
- 4835 Wayt Farm Overlook
- 4770 Wayt Farm Overlook
- 4720 Wayt Farm Overlook
- 5050 Castlegate Ct
