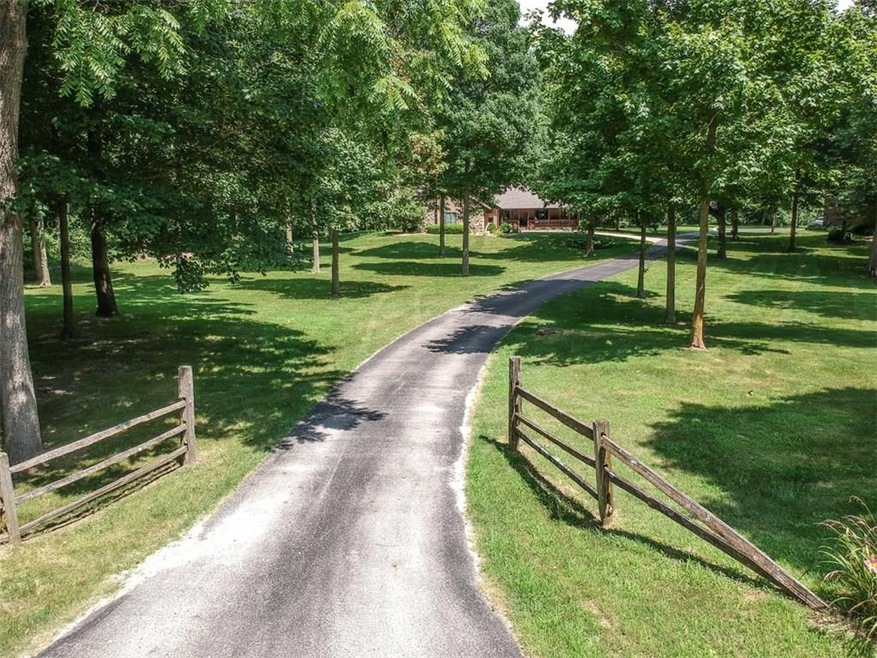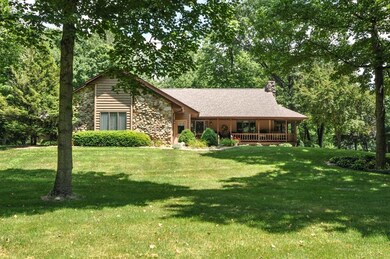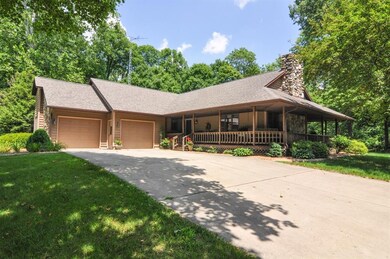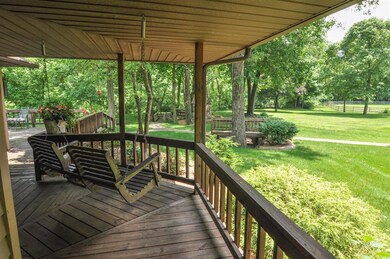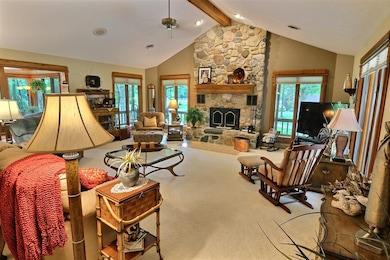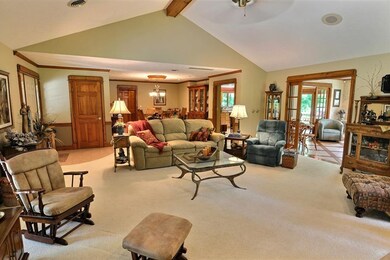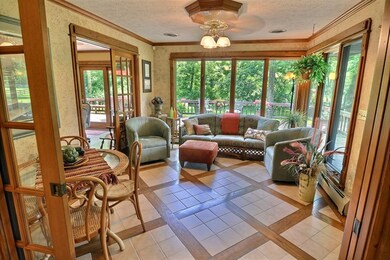
5991 S 1075 E Lafayette, IN 47905
Estimated Value: $784,495 - $875,000
Highlights
- 24 Acre Lot
- Cathedral Ceiling
- 2 Car Attached Garage
- Ranch Style House
- Pole Barn
- Woodwork
About This Home
As of January 2020Quality construction, beautiful setting.Ranch with full basement.LR has beamed vaulted ceiling w/stone fireplace. Wide baseboard,crown molding and solid panel doors. Views of the Wildcat Creek from all back windows of the house. MBR double door entry and spacious sitting area. Laundry RM w/ utility sink right off the bedrooms and garage. Unique features: masonry fireplace w/ vented steel casing and fan to heat whole house if desired. As well as 6 zone heating system; so that each zone can be appropriately set for use. Pole barn and RV storage heated and A/C w/ half bath and laundry. Horse barn 4 stalls w/ feed and tack rooms. 4 pastures and chicken coop heated self-water feeders. Pond and creek on property with outside stone fireplace.
Home Details
Home Type
- Single Family
Est. Annual Taxes
- $2,042
Year Built
- Built in 1990
Lot Details
- 24
Parking
- 2 Car Attached Garage
Home Design
- Ranch Style House
- Traditional Architecture
- Concrete Perimeter Foundation
- Cedar
- Stone
Interior Spaces
- 5,172 Sq Ft Home
- Woodwork
- Cathedral Ceiling
- Fireplace Features Blower Fan
- Living Room with Fireplace
Kitchen
- Electric Oven
- Electric Cooktop
- Microwave
- Dishwasher
- Disposal
Bedrooms and Bathrooms
- 3 Bedrooms
- Walk-In Closet
- 2 Full Bathrooms
Laundry
- Laundry on main level
- Dryer
- Washer
Unfinished Basement
- Basement Fills Entire Space Under The House
- Sump Pump
Outdoor Features
- Pole Barn
- Shed
- Outbuilding
Utilities
- Central Air
- Well
- Gas Water Heater
- Private Sewer
Additional Features
- 24 Acre Lot
- Horse or Livestock Barn
Listing and Financial Details
- Assessor Parcel Number 791225200008000012
Ownership History
Purchase Details
Home Financials for this Owner
Home Financials are based on the most recent Mortgage that was taken out on this home.Similar Homes in Lafayette, IN
Home Values in the Area
Average Home Value in this Area
Purchase History
| Date | Buyer | Sale Price | Title Company |
|---|---|---|---|
| Coomer Kevin J | -- | None Available | |
| Coomer Kevin J | -- | None Available |
Mortgage History
| Date | Status | Borrower | Loan Amount |
|---|---|---|---|
| Open | Coomer Kevin J | $480,000 | |
| Previous Owner | Newton Clifford E | $60,000 |
Property History
| Date | Event | Price | Change | Sq Ft Price |
|---|---|---|---|---|
| 01/15/2020 01/15/20 | Sold | $565,000 | 0.0% | $109 / Sq Ft |
| 01/15/2020 01/15/20 | Sold | $565,000 | -1.7% | $218 / Sq Ft |
| 11/13/2019 11/13/19 | Pending | -- | -- | -- |
| 11/13/2019 11/13/19 | Pending | -- | -- | -- |
| 10/31/2019 10/31/19 | Price Changed | $575,000 | 0.0% | $111 / Sq Ft |
| 10/30/2019 10/30/19 | Price Changed | $575,000 | -11.5% | $222 / Sq Ft |
| 10/16/2019 10/16/19 | For Sale | $649,500 | 0.0% | $126 / Sq Ft |
| 10/09/2019 10/09/19 | Price Changed | $649,500 | -7.2% | $251 / Sq Ft |
| 07/03/2019 07/03/19 | For Sale | $699,900 | -- | $271 / Sq Ft |
Tax History Compared to Growth
Tax History
| Year | Tax Paid | Tax Assessment Tax Assessment Total Assessment is a certain percentage of the fair market value that is determined by local assessors to be the total taxable value of land and additions on the property. | Land | Improvement |
|---|---|---|---|---|
| 2024 | $2,449 | $361,400 | $38,700 | $322,700 |
| 2023 | $2,449 | $331,300 | $37,200 | $294,100 |
| 2022 | $2,281 | $290,400 | $35,700 | $254,700 |
| 2021 | $2,151 | $274,600 | $34,900 | $239,700 |
| 2020 | $2,094 | $274,600 | $34,900 | $239,700 |
| 2019 | $2,086 | $274,300 | $36,000 | $238,300 |
| 2018 | $2,043 | $274,400 | $36,100 | $238,300 |
| 2017 | $2,061 | $273,000 | $37,100 | $235,900 |
| 2016 | $2,071 | $275,300 | $37,500 | $237,800 |
| 2014 | $101 | $7,200 | $7,200 | $0 |
| 2013 | $92 | $6,200 | $6,200 | $0 |
Agents Affiliated with this Home
-
Shannon Smeltz

Seller's Agent in 2020
Shannon Smeltz
eXp Realty, LLC
(765) 714-8262
105 Total Sales
-
Zach Smeltz

Buyer's Agent in 2020
Zach Smeltz
eXp Realty, LLC
(765) 586-8587
29 Total Sales
Map
Source: MIBOR Broker Listing Cooperative®
MLS Number: MBR21675448
APN: 79-12-25-200-008.000-012
- 10870 E State Road 38
- 203 W Jackson St
- 421 Funk St
- 9600 E 450 S
- 205 N Main St
- 310 E Jackson St
- 611 E Jackson St
- 7255 W Mulberry Jefferson Rd
- 2928 Mariposa Ln
- 2926 Mariposa Ln
- 2924 Mariposa Ln
- 2922 Mariposa Ln
- 2916 Mariposa Ln
- 2914 Mariposa Ln
- 2910 Mariposa Ln
- 2908 Mariposa Ln
- 7660 Beth Ann Ln
- 7275 E 460 S
- 3584 Collier Dr
- 3554 Collier Dr
- 5991 S 1075 E
- 6000 S 1075 E
- 6277 S 1075 E
- 6210 S 1075 E
- 5532 S 1075 E
- 6425 S 1075 E
- 6407 S 1075 E
- 5524 S 1075 E
- 2828 N County Road 950 W
- 5510 S 1075 E
- LOT 2 S 1075 E
- LOT 4 S 1075 E
- 5520 S 1075 E
- 5512 S 1075 E
- 10602 Fretz Ln
- 5170 S 1075 E
- 2883 N County Road 950 W
- 2970 N County Road 950 W
- 10624 Fretz Ln
- 10900 Fretz Ln
