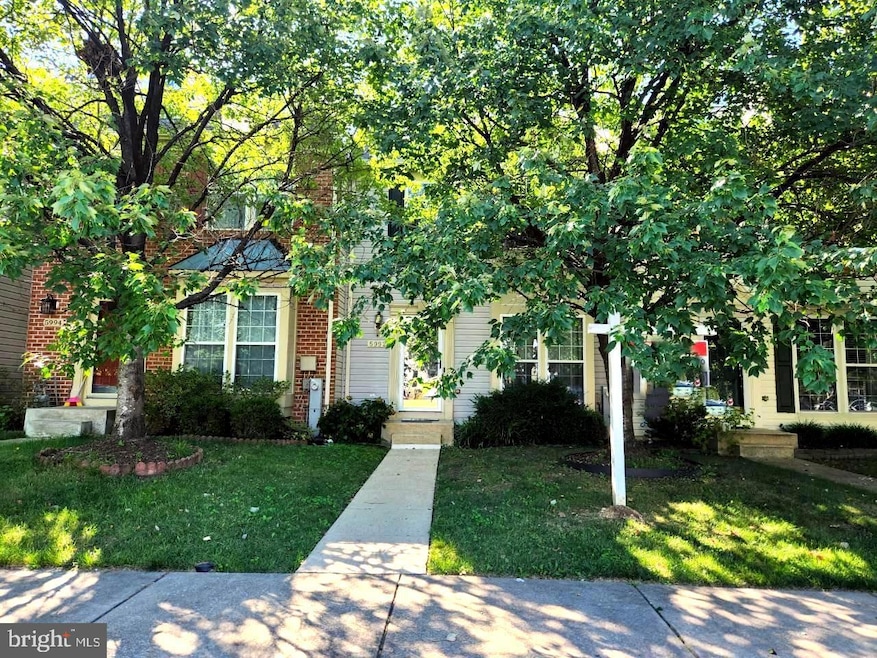
5992 Autumn Spell Elkridge, MD 21075
Estimated payment $3,279/month
Highlights
- Open Floorplan
- Colonial Architecture
- Vaulted Ceiling
- Rockburn Elementary School Rated A
- Deck
- Wood Flooring
About This Home
Step inside this spectacular Ryan "Wyngate" model, where soaring ceilings create an open and airy feel. The main level features impressive 9-foot ceilings, and the upper level has vaulted ceilings for added architectural charm. You'll love the finished, walk-out basement, which is perfect for entertaining with its cozy gas fireplace, convenient half bath, and extra storage space. The kitchen showcases classic 42-inch white cathedral-style cabinets, and the master suite provides a spa-like retreat with a separate tub and shower. Remodeling updated list, hardwood flooring installed main and second floor, installed back yard patio, New roof in 2013, New kitchen, guest bath, and basement in 2014, New HVAC in 2015, New water boiler in 2016, New sump pump in 2020, New washer and dryer in 2021, New deck in 2022, New kitchen cabinets, counter top, appliances in 2023, New master bath, Fresh painting whole house, New carpets, New cabinets for guest bath and basement bath in 2025. Fully finished basement with fireplace, walkout basement with 2 full baths, 2 half baths, this home has been meticulously maintained and is in excellent condition.
Townhouse Details
Home Type
- Townhome
Est. Annual Taxes
- $5,933
Year Built
- Built in 1996 | Remodeled in 2025
Lot Details
- 1,700 Sq Ft Lot
- Backs To Open Common Area
- Cul-De-Sac
- Property is in excellent condition
HOA Fees
- $48 Monthly HOA Fees
Home Design
- Colonial Architecture
- Slab Foundation
- Asphalt Roof
- Vinyl Siding
Interior Spaces
- Property has 2 Levels
- Open Floorplan
- Vaulted Ceiling
- Ceiling Fan
- Fireplace With Glass Doors
- Fireplace Mantel
- Double Pane Windows
- Window Screens
- Sliding Doors
- Six Panel Doors
- Family Room
- Combination Dining and Living Room
Kitchen
- Eat-In Kitchen
- Gas Oven or Range
- Microwave
- Ice Maker
- Dishwasher
- Disposal
Flooring
- Wood
- Partially Carpeted
Bedrooms and Bathrooms
- 3 Bedrooms
- En-Suite Primary Bedroom
- En-Suite Bathroom
- Soaking Tub
- Walk-in Shower
Laundry
- Laundry Room
- Washer and Dryer Hookup
Finished Basement
- Walk-Out Basement
- Rear Basement Entry
- Basement with some natural light
Home Security
- Surveillance System
- Motion Detectors
Parking
- 2 Open Parking Spaces
- 2 Parking Spaces
- Parking Lot
- Unassigned Parking
Outdoor Features
- Deck
Utilities
- Forced Air Heating and Cooling System
- Vented Exhaust Fan
- Natural Gas Water Heater
- Cable TV Available
Listing and Financial Details
- Tax Lot 209
- Assessor Parcel Number 1401269089
- $49 Front Foot Fee per year
Community Details
Overview
- Association fees include management, reserve funds
- Lyndwood Subdivision
Additional Features
- Common Area
- Storm Doors
Map
Home Values in the Area
Average Home Value in this Area
Tax History
| Year | Tax Paid | Tax Assessment Tax Assessment Total Assessment is a certain percentage of the fair market value that is determined by local assessors to be the total taxable value of land and additions on the property. | Land | Improvement |
|---|---|---|---|---|
| 2025 | $5,914 | $399,333 | $0 | $0 |
| 2024 | $5,914 | $379,667 | $0 | $0 |
| 2023 | $5,601 | $360,000 | $180,000 | $180,000 |
| 2022 | $5,449 | $352,167 | $0 | $0 |
| 2021 | $5,224 | $344,333 | $0 | $0 |
| 2020 | $5,224 | $336,500 | $127,500 | $209,000 |
| 2019 | $5,160 | $332,033 | $0 | $0 |
| 2018 | $4,815 | $327,567 | $0 | $0 |
| 2017 | $4,737 | $323,100 | $0 | $0 |
| 2016 | -- | $309,967 | $0 | $0 |
| 2015 | -- | $296,833 | $0 | $0 |
| 2014 | -- | $283,700 | $0 | $0 |
Property History
| Date | Event | Price | Change | Sq Ft Price |
|---|---|---|---|---|
| 08/08/2025 08/08/25 | For Sale | $499,900 | -- | $286 / Sq Ft |
Purchase History
| Date | Type | Sale Price | Title Company |
|---|---|---|---|
| Deed | $287,000 | -- | |
| Deed | $161,970 | -- |
Mortgage History
| Date | Status | Loan Amount | Loan Type |
|---|---|---|---|
| Open | $100,000 | Stand Alone Second | |
| Open | $180,000 | Stand Alone Second | |
| Closed | $72,500 | Credit Line Revolving | |
| Closed | -- | No Value Available |
Similar Homes in the area
Source: Bright MLS
MLS Number: MDHW2057690
APN: 01-269089
- 5915 Clear Ridge Rd
- 5830 Shady Oak Ln
- 7924 Briarglen Dr
- 7712 Sandstone Ct
- 7728 Sandstone Ct
- 7905 Brightlight Place
- 7719 Graystone Ct
- 7962 Brightmeadow Ct
- 5816 Rockburn Woods Way
- 7904 Brightmeadow Ct
- 8023 Brightwood Ct
- 6210 Hunters Hollow Rd
- 5616 Montgomery Rd
- 7952 Mayfair Cir
- 8012 Trotters Chase
- 6413 Woodvale Place
- 5425 Kerger Rd
- 6005 Bee Ct
- 6278 Montgomery Rd
- 8156 Trotters Chase
- 8018 Brightlight Place
- 7821 Edmunds Way
- 8064 Brightwood Ct
- 6081 Otterbein Ln
- 8054 Brightwood Ct
- 7942 Mayfair Cir
- 7794 Mayfair Cir Unit B
- 8156 Trotters Chase
- 7712 Chatfield Ln
- 5974 Logans Way
- 7908 Well Water Way
- 8000 Green Tree Ct
- 8368 Silver Trumpet Dr
- 7822 Marioak Dr
- 8580 Dark Hawk Cir
- 8345 Silver Trumpet Dr
- 8390 Montgomery Run Rd Unit B
- 8573 Falls Run Rd Unit E
- 8426 Oak Bush Terrace
- 8384 Montgomery Run Rd Unit 8384-I Montgomery Run Rd






