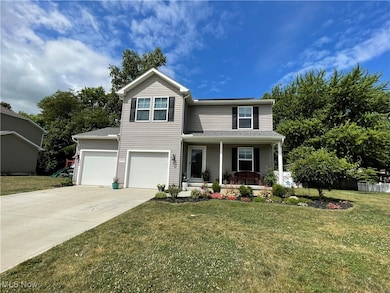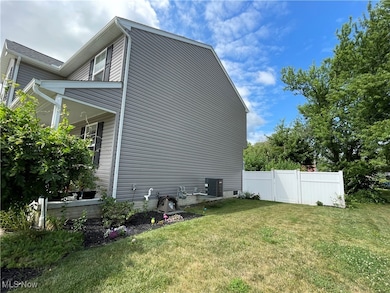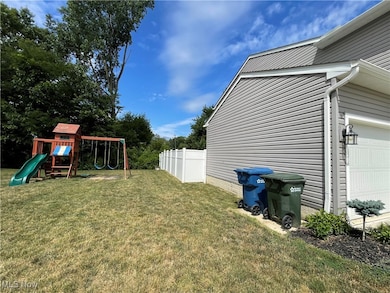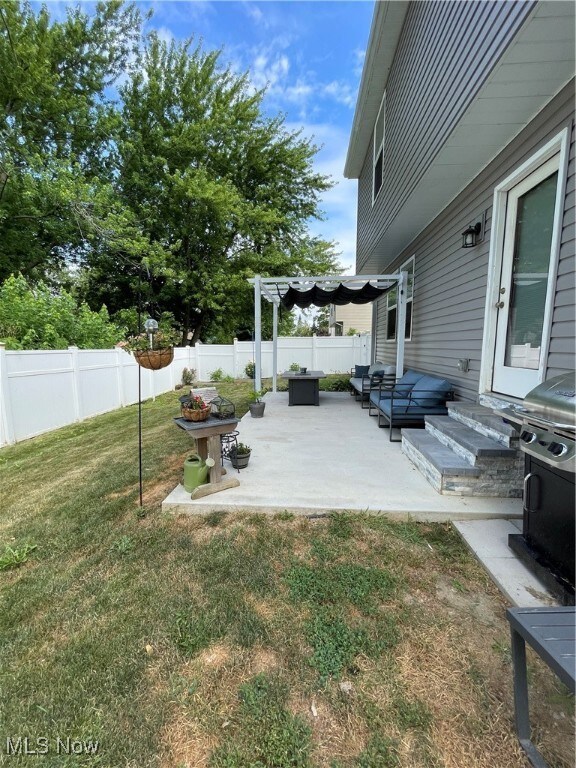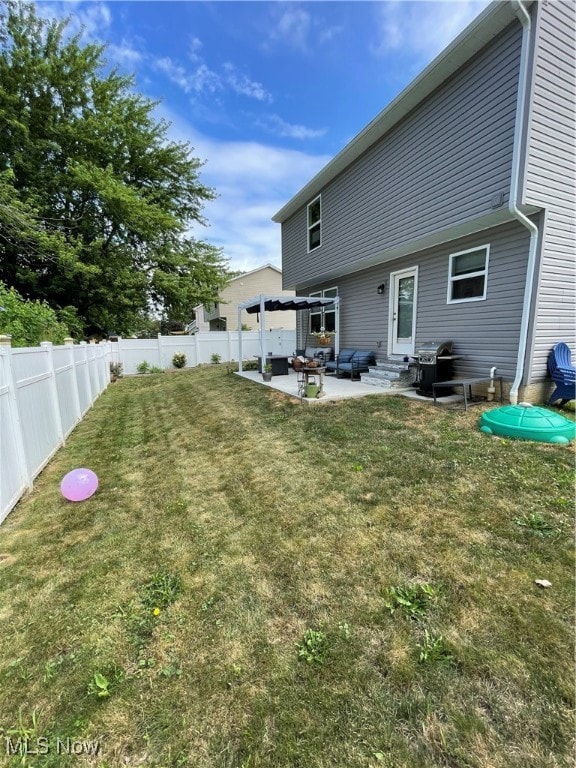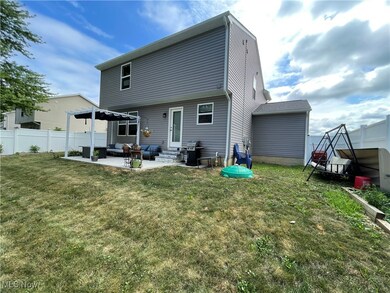
5993 Montauk Point Vermilion, OH 44089
Estimated payment $2,246/month
Highlights
- Open Floorplan
- High Ceiling
- No HOA
- Colonial Architecture
- Granite Countertops
- 2 Car Direct Access Garage
About This Home
Stunning 4 bed, 2.5 bath home in Lighthouse Estates! Built in 2021 and loaded with updates: Samsung stove (2023), pergola & patio (2023), partially finished basement (2025), solar panels (2024), custom wall panels, kitchen backsplash, garage/laundry shelving & more. Private fenced backyard—perfect for entertaining. Move-in ready with modern style and energy efficiency. Walking distance to the beach, shopping, and dining. Home includes fully installed solar panel system — enjoy clean, renewable energy and major long-term savings! Average monthly electric bills drop significantly with solar, especially in summer months. Fixed solar loan payment of $199/month locks in energy savings while utility rates rise.
Listing Agent
Russell Real Estate Services Brokerage Email: dunnsold86@gmail.com, 440-315-3886 License #2013003503 Listed on: 07/18/2025

Home Details
Home Type
- Single Family
Est. Annual Taxes
- $4,257
Year Built
- Built in 2020
Lot Details
- 0.36 Acre Lot
- Vinyl Fence
- Back Yard Fenced
- Level Lot
Parking
- 2 Car Direct Access Garage
- Front Facing Garage
- Garage Door Opener
Home Design
- Colonial Architecture
- Fiberglass Roof
- Asphalt Roof
- Vinyl Siding
- Concrete Perimeter Foundation
Interior Spaces
- 2-Story Property
- Open Floorplan
- High Ceiling
- Recessed Lighting
- Double Pane Windows
- Blinds
- Fire and Smoke Detector
Kitchen
- Eat-In Kitchen
- Range
- Microwave
- Dishwasher
- Granite Countertops
- Disposal
Bedrooms and Bathrooms
- 4 Bedrooms
- Walk-In Closet
- 2.5 Bathrooms
- Double Vanity
Partially Finished Basement
- Basement Fills Entire Space Under The House
- Sump Pump
Eco-Friendly Details
- Energy-Efficient Roof
Outdoor Features
- Patio
- Front Porch
Utilities
- Forced Air Heating and Cooling System
- Heating System Uses Gas
Community Details
- No Home Owners Association
- Lighthouse Estates Subdivision
Listing and Financial Details
- Assessor Parcel Number 18-00336-002
Map
Home Values in the Area
Average Home Value in this Area
Tax History
| Year | Tax Paid | Tax Assessment Tax Assessment Total Assessment is a certain percentage of the fair market value that is determined by local assessors to be the total taxable value of land and additions on the property. | Land | Improvement |
|---|---|---|---|---|
| 2024 | $4,257 | $98,973 | $12,628 | $86,345 |
| 2023 | $4,257 | $94,360 | $8,036 | $86,324 |
| 2022 | $4,418 | $94,363 | $8,036 | $86,327 |
| 2021 | $3,789 | $81,420 | $8,040 | $73,380 |
| 2020 | $392 | $8,040 | $8,040 | $0 |
| 2019 | $406 | $8,040 | $8,040 | $0 |
| 2018 | $407 | $8,040 | $8,040 | $0 |
| 2017 | $369 | $7,210 | $7,210 | $0 |
| 2016 | $367 | $7,210 | $7,210 | $0 |
| 2015 | $362 | $7,210 | $7,210 | $0 |
| 2014 | $365 | $7,210 | $7,210 | $0 |
| 2013 | $360 | $7,210 | $7,210 | $0 |
Property History
| Date | Event | Price | Change | Sq Ft Price |
|---|---|---|---|---|
| 09/07/2025 09/07/25 | Price Changed | $349,900 | 0.0% | $147 / Sq Ft |
| 09/07/2025 09/07/25 | Price Changed | $349,999 | -2.8% | $147 / Sq Ft |
| 08/09/2025 08/09/25 | Price Changed | $359,999 | -4.7% | $151 / Sq Ft |
| 07/25/2025 07/25/25 | Price Changed | $377,900 | -0.5% | $159 / Sq Ft |
| 07/18/2025 07/18/25 | For Sale | $379,900 | -- | $159 / Sq Ft |
Purchase History
| Date | Type | Sale Price | Title Company |
|---|---|---|---|
| Survivorship Deed | $246,900 | None Available | |
| Warranty Deed | $150,450 | None Available |
Mortgage History
| Date | Status | Loan Amount | Loan Type |
|---|---|---|---|
| Open | $222,210 | New Conventional | |
| Closed | $18,825 | Unknown | |
| Closed | $0 | Purchase Money Mortgage |
Similar Homes in Vermilion, OH
Source: MLS Now
MLS Number: 5141122
APN: 18-00336-002
- 5939 Cape Hatteras
- Adriatic Plan at Aspire at Lighthouse Estates
- Oleander Plan at Aspire at Lighthouse Estates
- Sweet Pea Plan at Aspire at Lighthouse Estates
- Water Lily Plan at Aspire at Lighthouse Estates
- 6039 Conneaut Light Dr
- 6041 Conneaut Light Dr
- 6044 Conneaut Light Dr
- 833 Aurora Dr
- 4601 Compass Rose
- 4613 Compass Rose Unit 11
- 4613 Compass Rose Unit 10
- 0 Daylon Ct
- 5860 Haber Rd
- 5501 Haley St
- 5539 South St
- 629 Main St
- 5408 Park Dr
- 5164 Langfitt St
- 0 Liberty Ave Unit 20252085
- 784 Decatur St Unit 2
- 5539 South St
- 911 Wine St
- 4861 Pineview Dr Unit ID1061092P
- 320 Salem Dr
- 350 Salem Dr
- 231 Ballast Ct
- 1610 Cooper Foster Park Rd Unit ID1061080P
- 1610 Cooper Foster Park Rd Unit ID1061081P
- 1021 West Dr Unit 3
- 47510-47534 Middle Ridge Rd
- 1510 Cleveland Rd E Unit 2
- 5401 N Pointe Pkwy
- 2604 Meister Rd
- 2829 W Erie Ave
- 1906 N Leavitt Rd Unit ID1061070P
- 1120 Red Thimbleberry Dr
- 4809-4519 Ashland Ave
- 1300-1320 Shaffer Dr
- 1235-1331 Shaffer Dr

