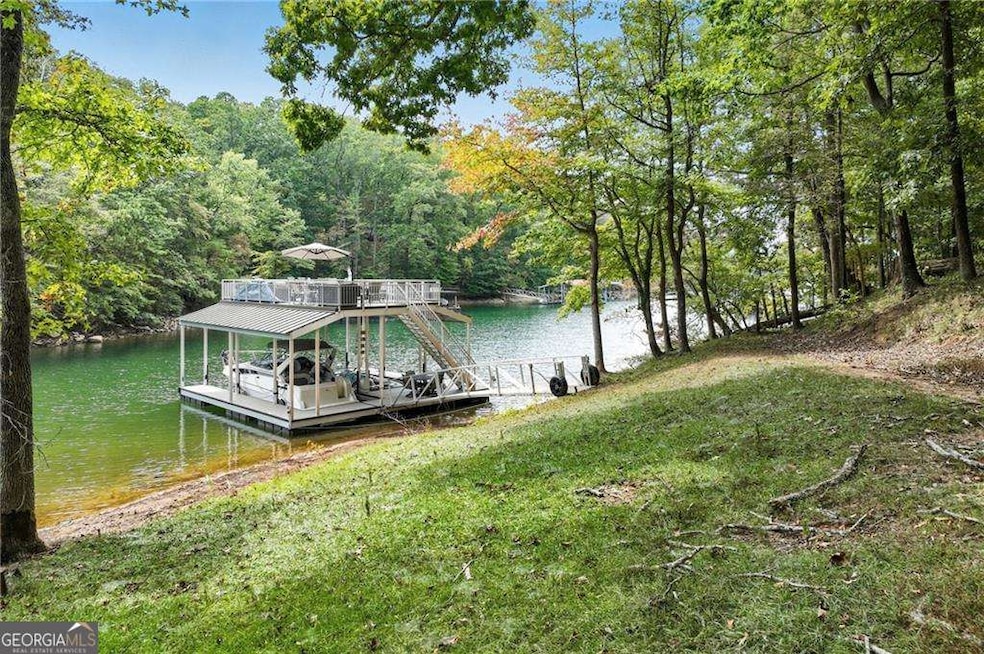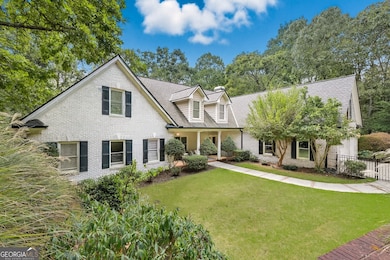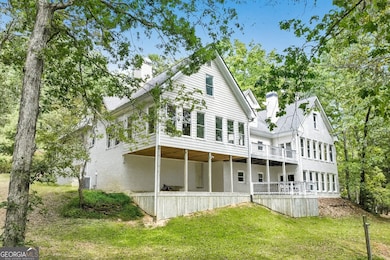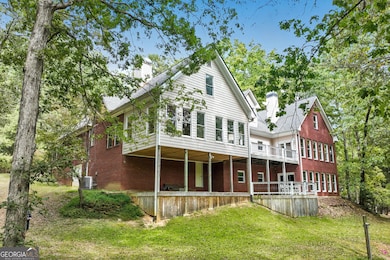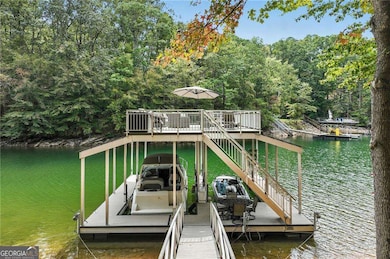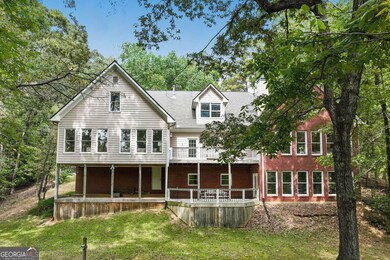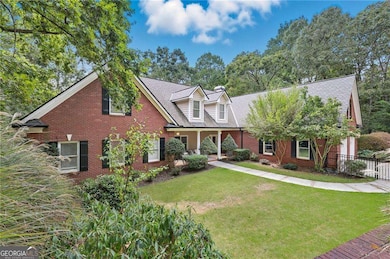5993 Overby Rd Flowery Branch, GA 30542
Estimated payment $16,137/month
Highlights
- 359 Feet of Waterfront
- Deep Water Access
- Lake View
- Docks
- RV or Boat Parking
- Dining Room Seats More Than Twelve
About This Home
MOTIVATED SELLER - BRING ALL OFFERS! Private Lake Lanier Retreat on approximately 5 Acres - No HOA, Deep Water Dock & Endless Possibilities Discover your dream lakefront lifestyle with this rare opportunity to own approximately 5 acres on the shores of Lake Lanier. This one-level ranch-style home offers easy, single-level living and year-round water views, easy lake access, nestled in a peaceful and extremely private setting. Enjoy lake life to the fullest with your own double-slip dock with party deck, perfectly situated in a deep water cove-ideal for boating, swimming, or simply soaking up the serene surroundings. With no HOA, you're free to bring your boats, RVs, or even start a small farm or garden. There's plenty of space to build additional homes, detached garages, or a guest cottage-create the retreat or family compound you've always envisioned. Located just minutes from Lake Lanier's best restaurants, marinas, and recreation, with quick access to I-985, I-85, and downtown Atlanta-you're only about an hour from Hartsfield-Jackson Atlanta International Airport, making this the perfect full-time residence or weekend escape. Whether you're looking for tranquility, recreation, or room to grow, this property offers a rare combination of privacy, space, and premium lake access. Owner is willing to reduce price and sell home on 1.75 acres for $2.2M
Home Details
Home Type
- Single Family
Est. Annual Taxes
- $4,657
Year Built
- Built in 1965
Lot Details
- 4.99 Acre Lot
- 359 Feet of Waterfront
- Lake Front
- Private Lot
- Wooded Lot
Home Design
- 2-Story Property
- Composition Roof
- Four Sided Brick Exterior Elevation
Interior Spaces
- 5,500 Sq Ft Home
- High Ceiling
- Ceiling Fan
- Fireplace Features Masonry
- Double Pane Windows
- Entrance Foyer
- Family Room with Fireplace
- 2 Fireplaces
- Dining Room Seats More Than Twelve
- Breakfast Room
- Home Office
- Bonus Room
- Sun or Florida Room
- Lake Views
- Home Security System
Kitchen
- Breakfast Bar
- Walk-In Pantry
- Double Oven
- Microwave
- Dishwasher
- Disposal
Flooring
- Wood
- Tile
Bedrooms and Bathrooms
- 5 Bedrooms | 4 Main Level Bedrooms
- Primary Bedroom on Main
- Fireplace in Primary Bedroom
- 5 Full Bathrooms
- Double Vanity
- Whirlpool Bathtub
Laundry
- Laundry in Mud Room
- Laundry Room
Unfinished Basement
- Partial Basement
- Interior Basement Entry
- Boat door in Basement
- Natural lighting in basement
Parking
- 2 Car Garage
- Parking Accessed On Kitchen Level
- Garage Door Opener
- RV or Boat Parking
Accessible Home Design
- Accessible Kitchen
- Accessible Hallway
- Accessible Doors
- Accessible Electrical and Environmental Controls
Outdoor Features
- Deep Water Access
- Docks
- Deck
- Patio
Schools
- Flowery Branch Elementary School
- West Hall Middle School
- West Hall High School
Utilities
- Zoned Heating and Cooling System
- Septic Tank
- Cable TV Available
Community Details
- No Home Owners Association
- William D Ellis Subdivision
Listing and Financial Details
- Tax Lot 1
Map
Home Values in the Area
Average Home Value in this Area
Tax History
| Year | Tax Paid | Tax Assessment Tax Assessment Total Assessment is a certain percentage of the fair market value that is determined by local assessors to be the total taxable value of land and additions on the property. | Land | Improvement |
|---|---|---|---|---|
| 2024 | $4,822 | $194,320 | $55,240 | $139,080 |
| 2023 | $4,294 | $188,800 | $55,240 | $133,560 |
| 2022 | $4,243 | $163,960 | $55,240 | $108,720 |
| 2021 | $4,291 | $162,800 | $55,240 | $107,560 |
| 2020 | $4,286 | $158,000 | $55,240 | $102,760 |
| 2019 | $4,213 | $153,920 | $55,240 | $98,680 |
| 2018 | $4,002 | $141,520 | $46,800 | $94,720 |
| 2017 | $3,814 | $136,240 | $46,800 | $89,440 |
| 2016 | $3,722 | $136,240 | $46,800 | $89,440 |
| 2015 | $3,593 | $136,240 | $46,800 | $89,440 |
| 2014 | $3,593 | $309,680 | $144,080 | $165,600 |
Property History
| Date | Event | Price | List to Sale | Price per Sq Ft |
|---|---|---|---|---|
| 11/04/2025 11/04/25 | Price Changed | $2,994,000 | 0.0% | $544 / Sq Ft |
| 10/15/2025 10/15/25 | Price Changed | $2,994,500 | 0.0% | $544 / Sq Ft |
| 09/26/2025 09/26/25 | For Sale | $2,995,000 | -- | $545 / Sq Ft |
Purchase History
| Date | Type | Sale Price | Title Company |
|---|---|---|---|
| Warranty Deed | -- | -- | |
| Deed | -- | -- | |
| Quit Claim Deed | -- | -- | |
| Deed | $143,000 | -- |
Mortgage History
| Date | Status | Loan Amount | Loan Type |
|---|---|---|---|
| Open | $360,000 | New Conventional | |
| Previous Owner | $230,000 | New Conventional | |
| Previous Owner | $114,400 | No Value Available |
Source: Georgia MLS
MLS Number: 10613236
APN: 08-00109-00-003
- 6409 Eva Rd
- 6544 Teal Trail Dr
- 6144 Scott Dr
- 6144 Scott Dr Unit 8
- 6025 River Oaks Dr
- 6185 Old Stringer Rd
- 6619 Blue Cove Dr
- 5837 Meadow View Ln
- 6322 Spring Cove Dr
- 5729 Jim Crow Rd
- 6376 Spring Cove Dr
- 6409 Lights Ferry Rd
- 6026 Jim Crow Rd
- 5644 Mohave Ct
- 6560 Crestwood Peninsula
- 5922 Terrace Lake Point
- 6137 White Oak Dr
- 6260 Cove Creek Dr
- 6018 Park Bay Ct
- 6086 Lights Ferry Rd
- 6079 Morrow Dr Unit ID1254422P
- 6054 Lights Ferry Rd Unit ID1342427P
- 5308 Melbourne Ln
- 6055 Hoot Owl Ln
- 6401 Germantown Dr Unit ID1254406P
- 5113 Sidney Square Dr
- 5831 Screech Owl Dr
- 5514 Leyland Dr
- 5399 Allegro Ln
- 5341 Frontier Ct
- 6616 Splashwater Dr
- 6575 Above Tide Place
- 6436 Portside Way
- 6505 Above Tide Place
- 4805 Zephyr Cove Place
- 4745 Beacon Ridge Ln
- 4837 Clarkstone Cir
