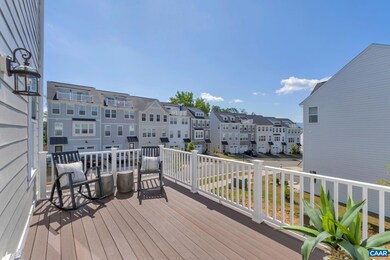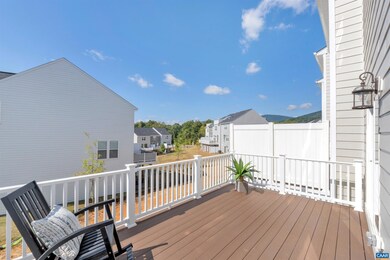5994 Cling Ln Crozet, VA 22932
Estimated payment $2,677/month
Highlights
- Recessed Lighting
- Kitchen Island
- 1 Car Garage
- Joseph T. Henley Middle School Rated A
- Central Air
- Heat Pump System
About This Home
Private Corner End-Unit Lucas Townhome with Dual 4 bedrooms & Scenic Views Coming DEC 2025, this new construction garage townhome offers rare privacy with no homes behind—just 13 miles from UVA. Designed for entertaining and everyday comfort, this end-unit blends space, style, and convenience. The main level features 9’ ceilings, luxury plank flooring, a spacious living room, and a generous dining area. The chef-inspired kitchen boasts double pantries, a stunning 10’ quartz island with seating, GE® stainless appliances, and direct access to a 10’x17’ deck with backyard views. Flexible bedroom layouts include a lower-level suite with private bath and backyard access, plus an upper-level primary suite with walk-in closet and spa-like bath with dual quartz vanities, ceramic tile, and seated shower. Two additional bedrooms, a third full bath, and bedroom-level laundry complete the upper floor. Community Highlights: HOA-maintained lawn care, warranty coverage, and access to trails, clubhouse, playground, and fire pits. Estimated completion: DEC 2025. For a limited time, receive $15,000 in incentives. End-units with this level of privacy are rare—schedule your visit to Pleasant Green today.
Property Details
Home Type
- Multi-Family
Est. Annual Taxes
- $3,772
Year Built
- Built in 2025
Lot Details
- 2,614 Sq Ft Lot
HOA Fees
- $127 per month
Parking
- 1 Car Garage
- Basement Garage
Home Design
- Property Attached
- Slab Foundation
- Tile Roof
- HardiePlank Siding
- Stick Built Home
Interior Spaces
- 3-Story Property
- Recessed Lighting
- Low Emissivity Windows
- Vinyl Clad Windows
- Insulated Windows
- Tilt-In Windows
- Window Screens
Kitchen
- Electric Range
- Microwave
- Dishwasher
- Kitchen Island
- Disposal
Bedrooms and Bathrooms
- 4 Bedrooms | 1 Main Level Bedroom
Schools
- Crozet Elementary School
- Henley Middle School
- Western Albemarle High School
Utilities
- Central Air
- Heat Pump System
Community Details
- Built by STANLEY MARTIN HOMES
- Pleasant Green Subdivision, Lucas Floorplan
Map
Home Values in the Area
Average Home Value in this Area
Property History
| Date | Event | Price | List to Sale | Price per Sq Ft |
|---|---|---|---|---|
| 10/23/2025 10/23/25 | Price Changed | $424,990 | -2.3% | $204 / Sq Ft |
| 09/25/2025 09/25/25 | Price Changed | $434,990 | -0.3% | $209 / Sq Ft |
| 07/17/2025 07/17/25 | For Sale | $436,230 | -- | $210 / Sq Ft |
Source: Charlottesville area Association of Realtors®
MLS Number: 666963
- 5003 Dunnagan Dr
- 5982 Cling Ln
- 5990 Cling Ln
- 5986 Cling Ln
- 5988 Cling Ln
- 2987 Rambling Brook Ln
- 3023 Rambling Brook Ln
- 3011 Rambling Brook Ln
- 4999 Dunnagan Dr
- 2879 Rambling Brook Ln
- 5905 Weston Ln
- 2981 Rambling Brook Ln
- 3005 Rambling Brook Ln
- 3053 Rambling Brook Ln
- 3059 Rambling Brook Ln
- 2969 Rambling Brook Ln
- 4416 Alston St
- 4454 Alston St
- 1261 Blue Ridge Ave
- 5001 Dunnagan Dr
- 5970 Cling Ln
- 1227 Blue Ridge Ave
- 3000 Vue Ave
- 422 Cranberry Ln
- 805 Park Ridge Dr
- 1005 Heathercroft Cir
- 930 Claudius Ct
- 4554 Trailhead Dr
- 328 Marquette Ct
- 5735 Meadows Dr
- 460 Twinkling Springs
- 1918 Browns Gap Turnpike Unit Apartment A
- 0 Upper Stony Run
- 585 Ragged Mountain Dr
- 4285 Burton Rd Unit West Aerie 2
- 1388 5th St Unit C
- 1013 B St
- 901 4th St
- 1795 New Hope and Crimora Rd







