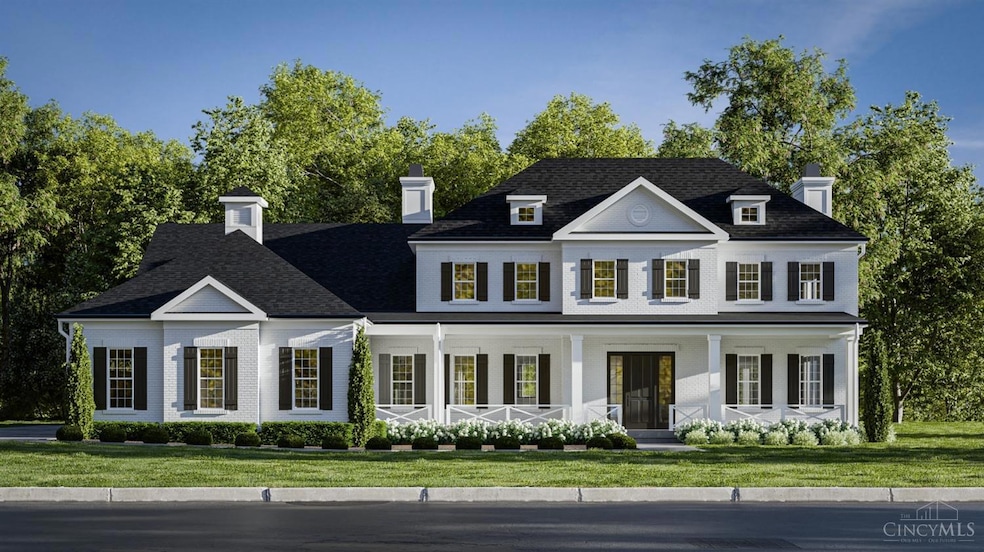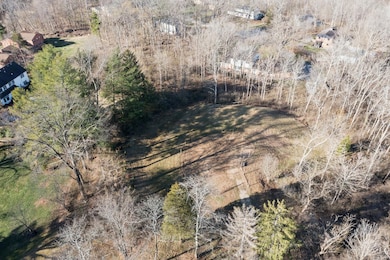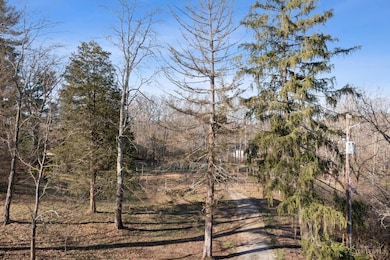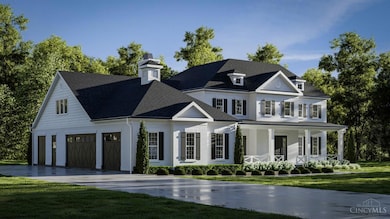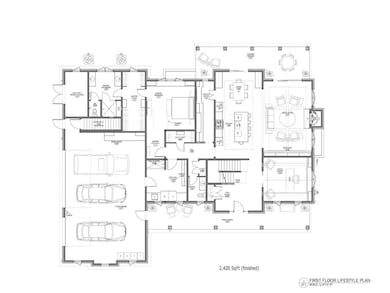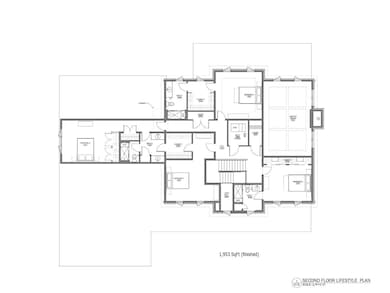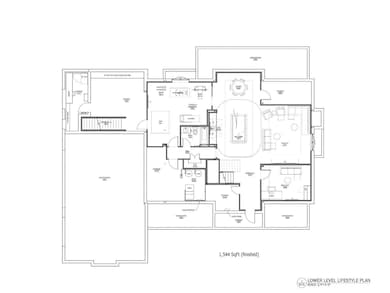5995 Crabtree Ln Cincinnati, OH 45243
Estimated payment $19,062/month
Highlights
- New Construction
- Eat-In Gourmet Kitchen
- Vaulted Ceiling
- Indian Hill Elementary School Rated A
- View of Trees or Woods
- Marble Flooring
About This Home
Amazing custom building opportunity with a prime cul-de-sac location in the heart of Indian Hill on 1 acre. Build this timeless Georgian classic or work with the design team to create your own vision. This home features 5 bedrooms, 1st floor primary, open concept living and a generous finished lower level. Additional amenities include 1st floor study, laundry room, a full length walk in pantry and oversized 3 car garage. The 2nd floor has 4 bedrooms with 3 full baths. A finished lower level includes media/game rec area, home gym, and flex room for your hobbies. Ample storage and all the features of a high end custom home. Schedule your meeting today to secure this lot and begin your dream home with Daley Design & Build. Room sizes are approximate. Price is based on current plan, actual cost based on final customer selections.
Home Details
Home Type
- Single Family
Lot Details
- 1.04 Acre Lot
- Lot Dimensions are 195 x 215
Parking
- 3 Car Attached Garage
- Driveway
Home Design
- New Construction
- Traditional Architecture
- Brick Exterior Construction
- Poured Concrete
- Shingle Roof
Interior Spaces
- 4,373 Sq Ft Home
- 2-Story Property
- Bookcases
- Vaulted Ceiling
- Ceiling Fan
- Gas Fireplace
- Double Pane Windows
- ENERGY STAR Qualified Windows
- Casement Windows
- Views of Woods
- Finished Basement
- Basement Fills Entire Space Under The House
- Laundry Room
Kitchen
- Eat-In Gourmet Kitchen
- Walk-In Pantry
- Butlers Pantry
- Double Oven
- Gas Cooktop
- Microwave
- Dishwasher
- Wine Cooler
- Kitchen Island
- Solid Wood Cabinet
- Disposal
Flooring
- Marble
- Tile
Bedrooms and Bathrooms
- 5 Bedrooms
- Main Floor Bedroom
- Walk-In Closet
- Dual Vanity Sinks in Primary Bathroom
- Bathtub
- Built-In Shower Bench
Outdoor Features
- Patio
- Porch
Utilities
- Central Air
- Heating System Uses Gas
- Gas Water Heater
- Septic Tank
- Private Sewer
Community Details
- No Home Owners Association
- Indian Hill Subdivision
Map
Home Values in the Area
Average Home Value in this Area
Tax History
| Year | Tax Paid | Tax Assessment Tax Assessment Total Assessment is a certain percentage of the fair market value that is determined by local assessors to be the total taxable value of land and additions on the property. | Land | Improvement |
|---|---|---|---|---|
| 2025 | $5,588 | $149,338 | $149,338 | -- |
| 2023 | $5,509 | $149,338 | $149,338 | $0 |
| 2022 | $7,594 | $169,750 | $169,750 | $0 |
| 2021 | $7,540 | $169,750 | $169,750 | $0 |
| 2020 | $6,483 | $169,750 | $169,750 | $0 |
| 2019 | $3,869 | $94,570 | $94,570 | $0 |
| 2018 | $3,874 | $94,570 | $94,570 | $0 |
| 2017 | $3,740 | $94,570 | $94,570 | $0 |
| 2016 | $6,548 | $163,185 | $98,627 | $64,558 |
| 2015 | $6,488 | $163,185 | $98,627 | $64,558 |
| 2014 | $5,798 | $163,185 | $98,627 | $64,558 |
| 2013 | $6,079 | $164,833 | $99,624 | $65,209 |
Property History
| Date | Event | Price | List to Sale | Price per Sq Ft | Prior Sale |
|---|---|---|---|---|---|
| 10/23/2025 10/23/25 | Pending | -- | -- | -- | |
| 04/19/2025 04/19/25 | Off Market | $3,577,500 | -- | -- | |
| 04/17/2025 04/17/25 | Price Changed | $3,577,500 | 0.0% | $818 / Sq Ft | |
| 04/17/2025 04/17/25 | For Sale | $3,577,500 | -5.4% | $818 / Sq Ft | |
| 03/19/2025 03/19/25 | For Sale | $3,782,500 | 0.0% | $865 / Sq Ft | |
| 03/10/2025 03/10/25 | Off Market | $3,782,500 | -- | -- | |
| 03/04/2025 03/04/25 | For Sale | $3,782,500 | +679.9% | $865 / Sq Ft | |
| 11/15/2016 11/15/16 | Off Market | $485,000 | -- | -- | |
| 08/17/2016 08/17/16 | Sold | $485,000 | -17.7% | $157 / Sq Ft | View Prior Sale |
| 06/04/2015 06/04/15 | For Sale | $589,000 | -- | $190 / Sq Ft |
Purchase History
| Date | Type | Sale Price | Title Company |
|---|---|---|---|
| Warranty Deed | $485,000 | None Available | |
| Interfamily Deed Transfer | -- | -- | |
| Warranty Deed | $485,000 | -- |
Source: MLS of Greater Cincinnati (CincyMLS)
MLS Number: 1832571
APN: 529-0152-0048
- 7335 Demar Rd
- 5805 Miami Rd
- 7437 Madeira Pines Dr
- 6300 Miami Rd
- 6242 Fulsher Ln
- 7595 Cayuga Dr
- 5801 Kenwood Rd
- 6041 Johnson St
- 7002 Dawson Rd
- 7406 Dawson Rd
- 6752 Rose Crest Ave
- 7474 Dawson Rd
- 5906 Woodland Ln
- 5960 Woodland Ln
- 5349 Grand Vista Ct
- 5802 Hickory Ct
- 5801 Hickory Ct
- 5804 Hickory Ct
- 5900 Woodland Ln
- 7025 Wallace Ave
